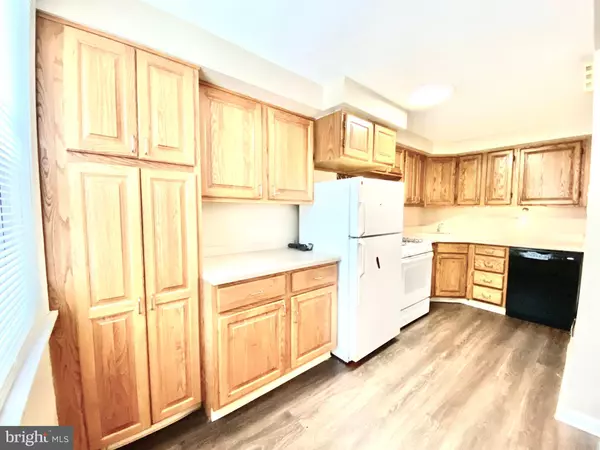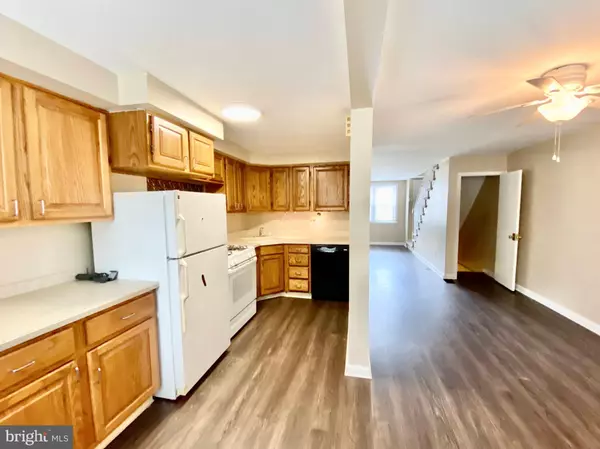$195,000
$195,999
0.5%For more information regarding the value of a property, please contact us for a free consultation.
1633 WEST END DR Philadelphia, PA 19151
4 Beds
2 Baths
1,370 SqFt
Key Details
Sold Price $195,000
Property Type Townhouse
Sub Type Interior Row/Townhouse
Listing Status Sold
Purchase Type For Sale
Square Footage 1,370 sqft
Price per Sqft $142
Subdivision Overbrook Park
MLS Listing ID PAPH896740
Sold Date 11/20/20
Style Traditional,Straight Thru
Bedrooms 4
Full Baths 2
HOA Y/N N
Abv Grd Liv Area 1,120
Originating Board BRIGHT
Year Built 1949
Annual Tax Amount $1,888
Tax Year 2020
Lot Size 2,056 Sqft
Acres 0.05
Lot Dimensions 16.00 x 128.47
Property Description
Available Immediately! Remodeled, with a Master Suite in the basement. ---- Gorgeous 3 bd 2 ba Townhouse by Cobbs Creek! --- The first floor features engineered hardwood flooring throughout! The living room is extremely spacious and leads to a dining room perfect for entertaining guests. The kitchen boasts a newer fridge, gas range, and dishwasher. If you are looking for cabinet space, you will be pleasantly surprised! The second level features wall to wall carpet with an extremely large master bedroom. Second bedroom can comfortably fits a queen sized mattress while the third bedroom is a bit smaller and can be used as a den, nursery, or walk-in closet. The bathroom features ceramic tile on the walls and floor and also has a skylight to enjoy natural sunshine! Head down below to the basement, and you will be blown away....a fully finished master suite complete with its own full bathroom! There are also washer/dryer hookups in the basement. Basement then leads out to an attached garage!! Conveniently located within a stones throw of Cobbs Creek Golf Course! Easy access to Rt-1. Rt-30, Rt-3, I-76, I-95, I-476, and Center City!
Location
State PA
County Philadelphia
Area 19151 (19151)
Zoning RSA5
Rooms
Basement Partial, Fully Finished, Walkout Level, Outside Entrance, Interior Access, Garage Access
Interior
Hot Water Natural Gas
Heating Forced Air
Cooling Central A/C
Heat Source Natural Gas
Exterior
Parking Features Basement Garage, Additional Storage Area, Garage - Rear Entry, Inside Access
Garage Spaces 1.0
Water Access N
Accessibility None
Attached Garage 1
Total Parking Spaces 1
Garage Y
Building
Story 2
Sewer Public Sewer
Water Public
Architectural Style Traditional, Straight Thru
Level or Stories 2
Additional Building Above Grade, Below Grade
New Construction N
Schools
School District The School District Of Philadelphia
Others
Senior Community No
Tax ID 344435500
Ownership Fee Simple
SqFt Source Assessor
Special Listing Condition Standard
Read Less
Want to know what your home might be worth? Contact us for a FREE valuation!

Our team is ready to help you sell your home for the highest possible price ASAP

Bought with Jae J Jones-Wright • Legacy Enterprise Realty Co.





