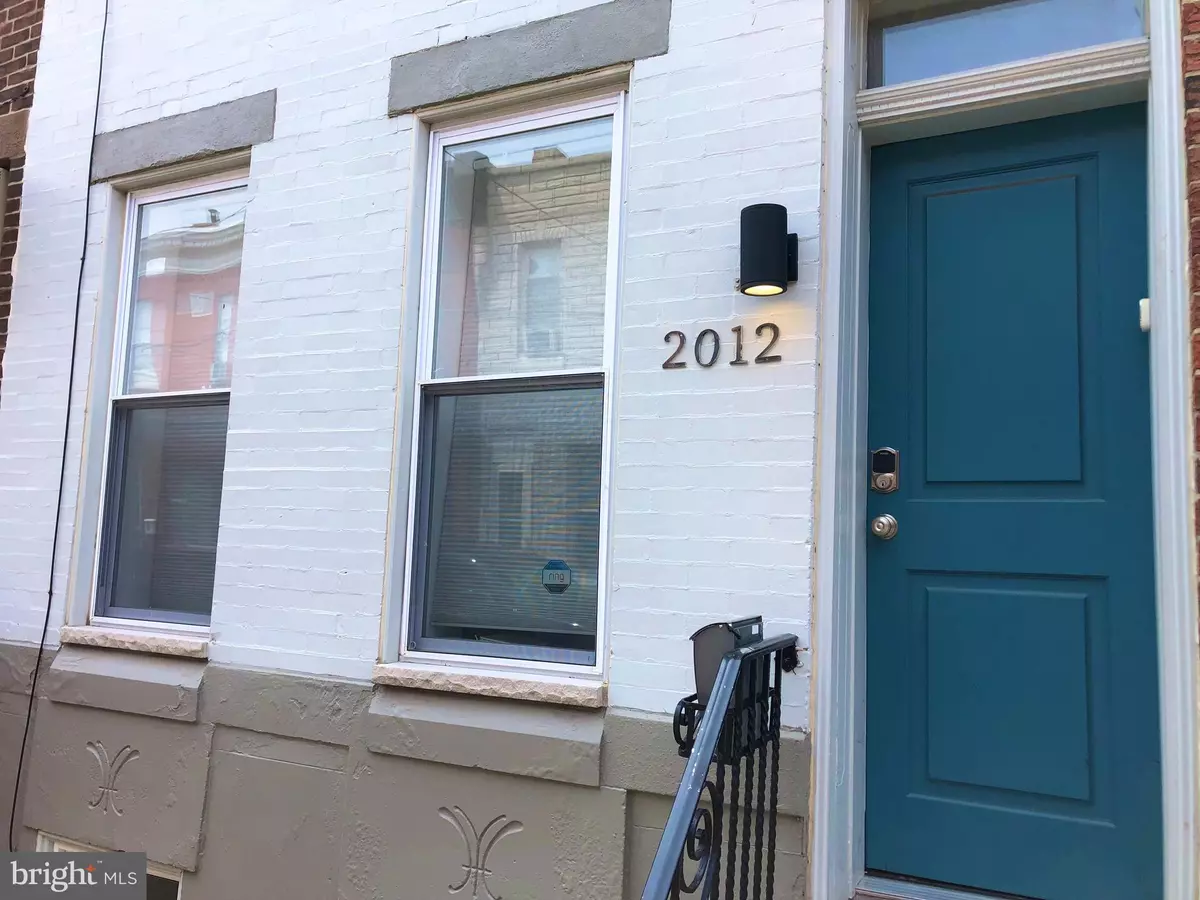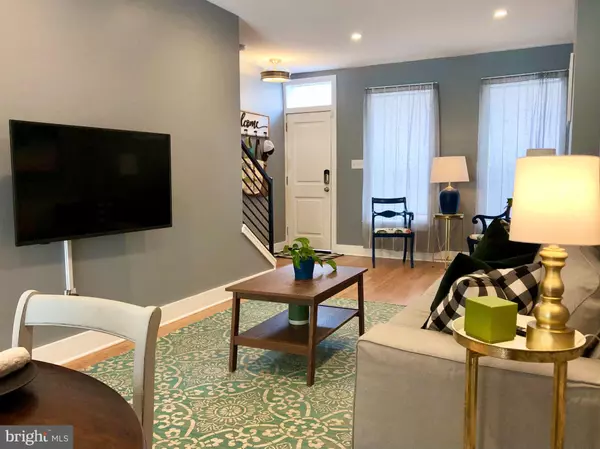$290,000
$299,900
3.3%For more information regarding the value of a property, please contact us for a free consultation.
2012 S DORRANCE ST Philadelphia, PA 19145
3 Beds
2 Baths
1,430 SqFt
Key Details
Sold Price $290,000
Property Type Townhouse
Sub Type Interior Row/Townhouse
Listing Status Sold
Purchase Type For Sale
Square Footage 1,430 sqft
Price per Sqft $202
Subdivision West Passyunk
MLS Listing ID PAPH2007112
Sold Date 10/15/21
Style Straight Thru
Bedrooms 3
Full Baths 2
HOA Y/N N
Abv Grd Liv Area 980
Originating Board BRIGHT
Year Built 1920
Annual Tax Amount $1,858
Tax Year 2021
Lot Size 700 Sqft
Acres 0.02
Lot Dimensions 14.00 x 50.00
Property Description
Welcome to modern living in the heart of West Passyunk! This 3-bedroom, 2-bathroom home with finished basement was fully-renovated in 2019. It has an inviting curb appeal with its gray and white faade, and the colors carry inside with the freshly painted walls. The beautiful bamboo floors and recessed lighting create a sense of warmth throughout the home. The spacious living area opens into the gorgeous kitchen which features abundant shaker-style cabinets, granite counters, stainless steel Frigidaire appliances and 5-burner gas cooking. The kitchen is flooded with light from the sliding door that steps down to the private patio, perfect for relaxing or entertaining. It features a raised bed for your gardening pleasure. The striking, modern handrail leads upstairs to three bedrooms and a full bathroom. The front bedroom is enhanced with a tray ceiling. The fully-finished lower level makes this home truly complete with additional living space, a full bathroom and laundry. For your convenience the home features a Schlage keyless entry and Ring home security system. It is tastefully decorated throughout, and all furnishings and appliances are included! Youll love the convenience of being located near Snyder & Passyunk Avenues and just a short walk to fabulous shops and restaurants. This is the home youve been looking for in Philadelphia!
Location
State PA
County Philadelphia
Area 19145 (19145)
Zoning RM1
Rooms
Basement Full, Fully Finished, Windows
Interior
Hot Water Electric
Heating Forced Air
Cooling Central A/C
Flooring Bamboo, Ceramic Tile
Equipment Built-In Microwave, Dishwasher, Oven/Range - Gas, Refrigerator, Washer, Icemaker, Dryer
Appliance Built-In Microwave, Dishwasher, Oven/Range - Gas, Refrigerator, Washer, Icemaker, Dryer
Heat Source Natural Gas
Laundry Basement
Exterior
Exterior Feature Patio(s)
Fence Fully
Water Access N
Accessibility None
Porch Patio(s)
Garage N
Building
Story 2
Sewer Public Sewer
Water Public
Architectural Style Straight Thru
Level or Stories 2
Additional Building Above Grade, Below Grade
New Construction N
Schools
School District The School District Of Philadelphia
Others
Senior Community No
Tax ID 481270800
Ownership Fee Simple
SqFt Source Assessor
Security Features Security System
Special Listing Condition Standard
Read Less
Want to know what your home might be worth? Contact us for a FREE valuation!

Our team is ready to help you sell your home for the highest possible price ASAP

Bought with Thomas Toole III • RE/MAX Main Line-West Chester





