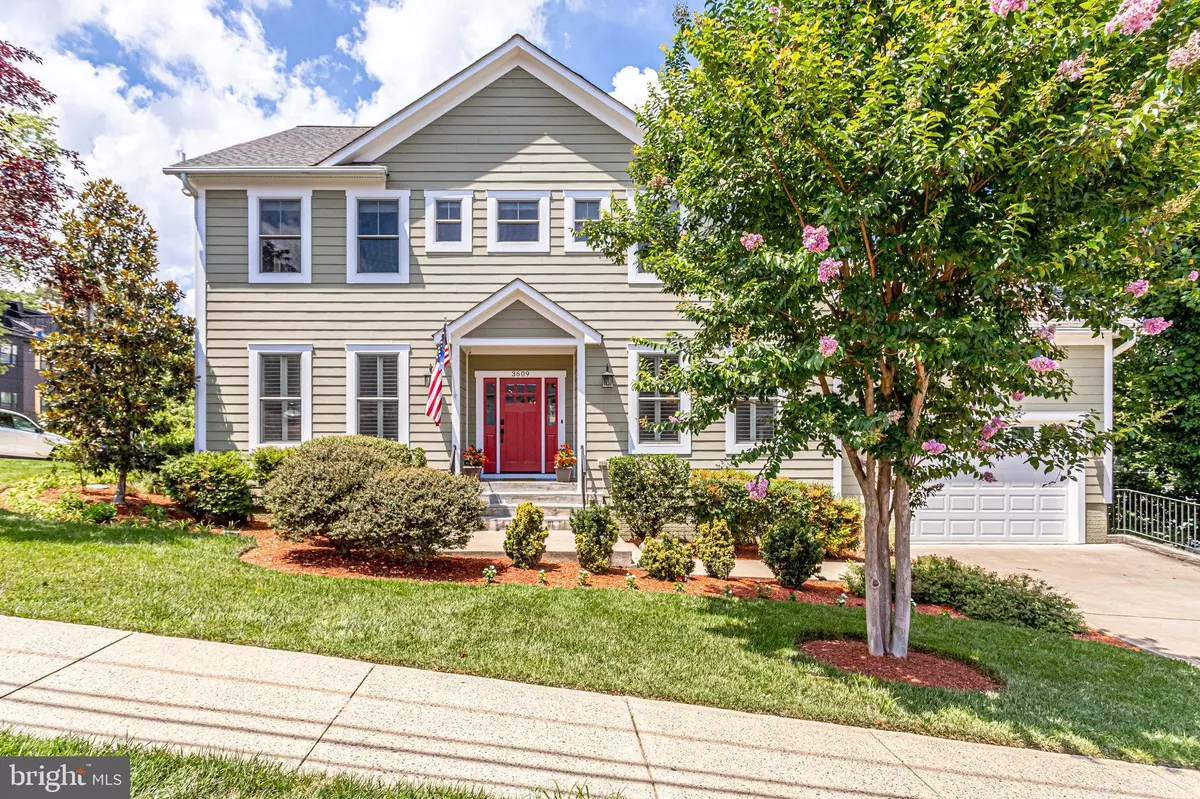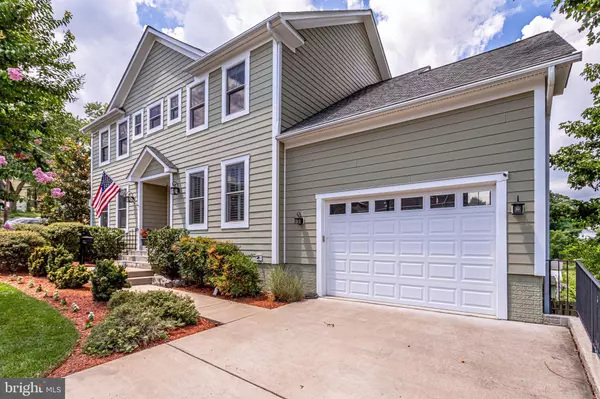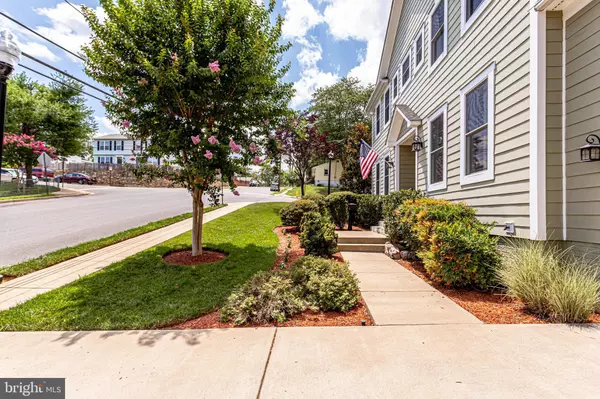$1,225,000
$1,275,000
3.9%For more information regarding the value of a property, please contact us for a free consultation.
3609 22ND ST S Arlington, VA 22204
5 Beds
6 Baths
4,895 SqFt
Key Details
Sold Price $1,225,000
Property Type Single Family Home
Sub Type Detached
Listing Status Sold
Purchase Type For Sale
Square Footage 4,895 sqft
Price per Sqft $250
Subdivision West Nauck
MLS Listing ID VAAR2001768
Sold Date 01/07/22
Style Craftsman
Bedrooms 5
Full Baths 4
Half Baths 2
HOA Y/N N
Abv Grd Liv Area 3,350
Originating Board BRIGHT
Year Built 2013
Annual Tax Amount $12,937
Tax Year 2021
Lot Size 7,500 Sqft
Acres 0.17
Property Description
This Gorgeous Home is simply perfect. Built in 2012, it has been lovingly maintained and improved upon ever since. A true Craftman style home - it features a stunning wide open floorplan with tons of natural sunlight pouring in from every direction.
The Sellers love that the home is perched upon the top of a hill granting magnificent views from the upper levels and balcony while sipping their morning coffee. They also love the lower level deck where they installed a hot tub which allowed them to relax behind the privacy fence.
Another favorite feature is the location of the neighborhood itself. It is super convenient and offers close by amenities such as neighboring Fort Barnard Park with new jungle gym equipment and ball fields plus a community garden at the corner of 22nd and Monroe. Coffee shops and Farmers Market are close by as well. The sellers love to walk to the Farmers Market on weekends and enjoy the diversity of the local shops as well as the night life of Shirlington. Moments away from Amazon's HQ2.
You'll love to call this one home. Don't miss out and don't miss the virtual tour.
Location
State VA
County Arlington
Zoning R2-7
Direction Southeast
Rooms
Other Rooms Dining Room, Primary Bedroom, Bedroom 2, Bedroom 3, Bedroom 4, Bedroom 5, Kitchen, Family Room, Foyer, Mud Room, Other, Office, Recreation Room, Storage Room, Media Room, Bathroom 2, Bathroom 3, Primary Bathroom
Basement Other, Daylight, Full, Fully Finished, Interior Access, Outside Entrance, Walkout Level
Interior
Interior Features Attic, Breakfast Area, Built-Ins, Carpet, Ceiling Fan(s), Crown Moldings, Entry Level Bedroom, Family Room Off Kitchen, Floor Plan - Open, Formal/Separate Dining Room, Kitchen - Gourmet, Kitchen - Island, Kitchen - Table Space, Pantry, Primary Bath(s), Recessed Lighting, Walk-in Closet(s), WhirlPool/HotTub, Window Treatments, Wood Floors
Hot Water Natural Gas
Heating Forced Air
Cooling Central A/C
Flooring Carpet, Hardwood
Fireplaces Number 1
Fireplaces Type Gas/Propane, Mantel(s)
Equipment Built-In Microwave, Cooktop, Dishwasher, Disposal, Dryer - Front Loading, Energy Efficient Appliances, Humidifier, Oven - Double, Oven/Range - Gas, Six Burner Stove, Stainless Steel Appliances, Washer - Front Loading, Water Conditioner - Owned, Water Heater
Furnishings No
Fireplace Y
Window Features Double Hung,Double Pane,Insulated,Vinyl Clad
Appliance Built-In Microwave, Cooktop, Dishwasher, Disposal, Dryer - Front Loading, Energy Efficient Appliances, Humidifier, Oven - Double, Oven/Range - Gas, Six Burner Stove, Stainless Steel Appliances, Washer - Front Loading, Water Conditioner - Owned, Water Heater
Heat Source Natural Gas
Exterior
Exterior Feature Deck(s), Patio(s), Porch(es)
Parking Features Garage - Front Entry, Garage Door Opener
Garage Spaces 2.0
Utilities Available Natural Gas Available, Sewer Available, Water Available, Cable TV Available, Electric Available
Water Access N
View City
Roof Type Architectural Shingle
Accessibility None
Porch Deck(s), Patio(s), Porch(es)
Attached Garage 2
Total Parking Spaces 2
Garage Y
Building
Lot Description Corner, Front Yard, Landscaping, Rear Yard, SideYard(s)
Story 3
Sewer Public Sewer
Water Public
Architectural Style Craftsman
Level or Stories 3
Additional Building Above Grade, Below Grade
Structure Type 9'+ Ceilings,Dry Wall
New Construction N
Schools
Elementary Schools Drew
Middle Schools Gunston
High Schools Wakefield
School District Arlington County Public Schools
Others
Senior Community No
Tax ID 31-014-065
Ownership Fee Simple
SqFt Source Assessor
Security Features Exterior Cameras
Acceptable Financing Cash, FHA, VA, Conventional
Horse Property N
Listing Terms Cash, FHA, VA, Conventional
Financing Cash,FHA,VA,Conventional
Special Listing Condition Standard
Read Less
Want to know what your home might be worth? Contact us for a FREE valuation!

Our team is ready to help you sell your home for the highest possible price ASAP

Bought with Andrea S Alderdice • Long & Foster Real Estate, Inc.




