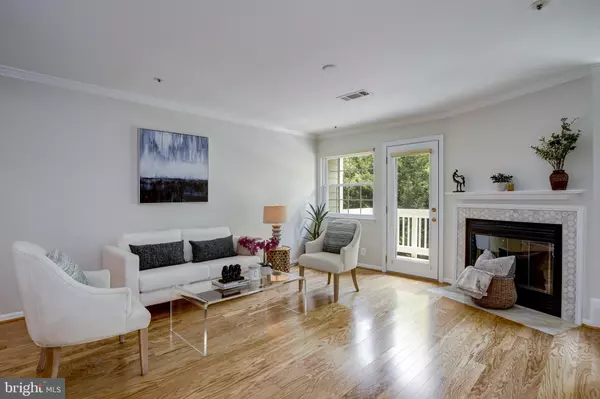$302,500
$305,000
0.8%For more information regarding the value of a property, please contact us for a free consultation.
5800 INMAN PARK CIR #340 Rockville, MD 20852
1 Bed
1 Bath
828 SqFt
Key Details
Sold Price $302,500
Property Type Condo
Sub Type Condo/Co-op
Listing Status Sold
Purchase Type For Sale
Square Footage 828 sqft
Price per Sqft $365
Subdivision Gables Of Tuckerman
MLS Listing ID MDMC2006424
Sold Date 08/31/21
Style Contemporary
Bedrooms 1
Full Baths 1
Condo Fees $445/mo
HOA Fees $33/ann
HOA Y/N Y
Abv Grd Liv Area 828
Originating Board BRIGHT
Year Built 1987
Annual Tax Amount $2,671
Tax Year 2020
Property Description
Look no further than this spectacular two level, one bedroom, one bath condo in the sought-after Gables of Tuckerman. Imagine living in a condo with fabulous indoor and outdoor spaces in a superb location close to everything you need. You will love the gourmet kitchen with new stainless steel appliances, new quartz countertops, newly installed tiles and hardware, and white cabinets that provide ample storage. The kitchen opens to the dining room that is adjacent to the living room - perfectly designed for everyday living and entertaining. The sun-filled living room with fireplace opens to a balcony overlooking lovely trees and greenery. The second floor features a lovely master bedroom with ensuite, and delightful view of trees. Gables of Tuckerman is a pet friendly community with in-unit washer/dryer. Enjoy all the advantages of North Bethesda with easy access to metro, highways, parks, dining, shopping and entertainment as you are minutes away from Pike & Rose, Wildwood Shopping Center, Whole Foods, Trader Joes, Downtown Bethesda, NIH, Walter Reed, I270/I495 and 2 Metro Stations (White Flint and Grosvenor). You are also located within walking distance of Timberlawn Park and Bethesda Trolley Trail. No detail was overlooked in this charming home. This is the perfect place to call home.
Location
State MD
County Montgomery
Zoning PD9
Rooms
Main Level Bedrooms 1
Interior
Interior Features Carpet, Intercom, Upgraded Countertops, Walk-in Closet(s), Wood Floors, Floor Plan - Open
Hot Water Electric
Heating Heat Pump(s)
Cooling Central A/C
Flooring Hardwood, Carpet
Fireplaces Number 1
Fireplaces Type Fireplace - Glass Doors, Mantel(s), Marble, Wood
Equipment Built-In Microwave, Disposal, Dishwasher, Dryer - Electric, Intercom, Microwave, Refrigerator, Stainless Steel Appliances, Stove, Washer, Water Heater
Fireplace Y
Appliance Built-In Microwave, Disposal, Dishwasher, Dryer - Electric, Intercom, Microwave, Refrigerator, Stainless Steel Appliances, Stove, Washer, Water Heater
Heat Source Electric
Laundry Upper Floor, Washer In Unit, Dryer In Unit
Exterior
Utilities Available Cable TV Available, Electric Available
Amenities Available Club House, Common Grounds, Exercise Room, Fitness Center, Party Room, Pool - Outdoor, Racquet Ball, Swimming Pool, Tennis Courts
Water Access N
View Trees/Woods
Accessibility None
Garage N
Building
Story 2
Unit Features Garden 1 - 4 Floors
Sewer Public Sewer
Water Public
Architectural Style Contemporary
Level or Stories 2
Additional Building Above Grade, Below Grade
New Construction N
Schools
Elementary Schools Kensington Parkwood
Middle Schools North Bethesda
High Schools Walter Johnson
School District Montgomery County Public Schools
Others
Pets Allowed Y
HOA Fee Include Common Area Maintenance,Custodial Services Maintenance,Ext Bldg Maint,Lawn Maintenance,Management,Parking Fee,Recreation Facility,Reserve Funds,Road Maintenance,Sewer,Snow Removal,Trash,Water
Senior Community No
Tax ID 160402779758
Ownership Condominium
Acceptable Financing Cash, Conventional, FHA, VA
Listing Terms Cash, Conventional, FHA, VA
Financing Cash,Conventional,FHA,VA
Special Listing Condition Standard
Pets Allowed Breed Restrictions, Cats OK, Dogs OK
Read Less
Want to know what your home might be worth? Contact us for a FREE valuation!

Our team is ready to help you sell your home for the highest possible price ASAP

Bought with Maya P Youssef • The Agency DC





