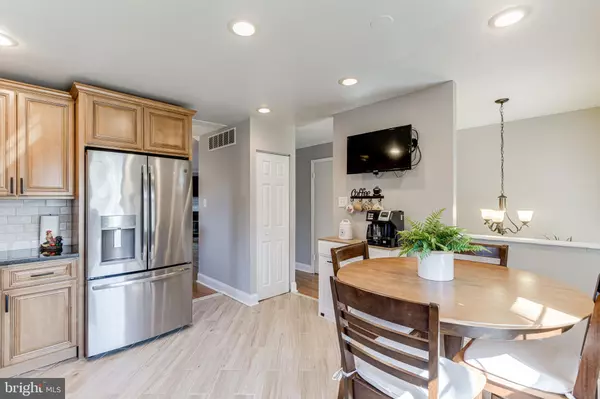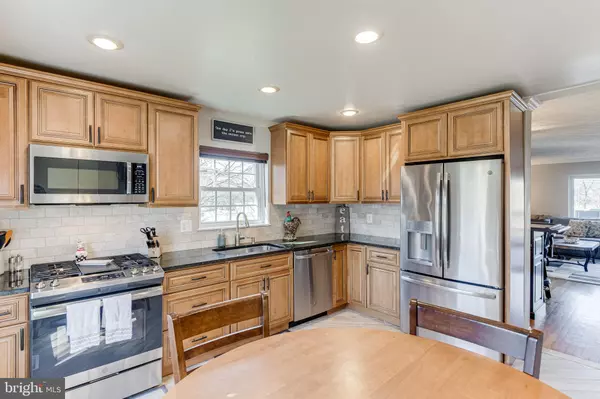$370,100
$350,000
5.7%For more information regarding the value of a property, please contact us for a free consultation.
16 VALLEY CROSSING CIR Cockeysville, MD 21030
3 Beds
4 Baths
2,052 SqFt
Key Details
Sold Price $370,100
Property Type Townhouse
Sub Type End of Row/Townhouse
Listing Status Sold
Purchase Type For Sale
Square Footage 2,052 sqft
Price per Sqft $180
Subdivision Cockeysville
MLS Listing ID MDBC2027214
Sold Date 03/31/22
Style Colonial
Bedrooms 3
Full Baths 3
Half Baths 1
HOA Fees $46/qua
HOA Y/N Y
Abv Grd Liv Area 1,520
Originating Board BRIGHT
Year Built 1984
Annual Tax Amount $2,197
Tax Year 2021
Lot Size 3,219 Sqft
Acres 0.07
Property Description
Great opportunity to own this Brick end unit Townhome that features a rare 3 bedroom suite layout. Home has 3 bedrooms, 3 full baths, and a Powder room. Each bedroom is spacious, has large closets, and has its own full bathroom. The upper level has two of the bedrooms with the primary bedroom including a Loft. With loads of closet space, the Loft is perfect for an Office, Family room, or Fitness room space. The main level has a newly renovated gourmet Kitchen with stainless appliances, granite countertops, and custom cabinetry. There is room for table and it is open to the rest of the home. The Dining room and Living Room are a combination space which allows flexible living. The lower level Family room is an additional living area as well. There is a nice Deck off of the main level living room and Patio off of the lower level Family room that create great outdoor entertainment spaces. Being an end unit allows for plenty of green space and private feel. Centrally located in the Cockeysville area near shops and retail yet tucked away in a quiet setting. Ridgely MS and Dulaney HS
Location
State MD
County Baltimore
Zoning RESIDENTIAL
Rooms
Other Rooms Living Room, Dining Room, Primary Bedroom, Bedroom 2, Bedroom 3, Kitchen, Family Room, Loft, Utility Room, Bathroom 2, Bathroom 3, Primary Bathroom, Half Bath
Basement Connecting Stairway, Fully Finished
Interior
Interior Features Kitchen - Gourmet, Dining Area, Kitchen - Eat-In, Window Treatments, Carpet, Ceiling Fan(s), Combination Dining/Living, Floor Plan - Open, Stall Shower, Wood Floors
Hot Water Natural Gas
Heating Forced Air
Cooling Central A/C
Flooring Hardwood, Carpet, Ceramic Tile
Equipment Microwave, Dryer, Washer, Dishwasher, Disposal, Refrigerator, Oven/Range - Gas, Stainless Steel Appliances, Water Heater
Fireplace N
Appliance Microwave, Dryer, Washer, Dishwasher, Disposal, Refrigerator, Oven/Range - Gas, Stainless Steel Appliances, Water Heater
Heat Source Natural Gas
Laundry Basement, Dryer In Unit, Has Laundry, Lower Floor, Washer In Unit
Exterior
Exterior Feature Deck(s)
Parking On Site 2
Water Access N
Roof Type Architectural Shingle
Accessibility None
Porch Deck(s)
Garage N
Building
Lot Description Backs - Open Common Area, Corner, Rear Yard, SideYard(s), Premium
Story 3
Foundation Block
Sewer Public Sewer
Water Public
Architectural Style Colonial
Level or Stories 3
Additional Building Above Grade, Below Grade
New Construction N
Schools
Elementary Schools Warren
Middle Schools Ridgely
High Schools Dulaney
School District Baltimore County Public Schools
Others
HOA Fee Include Common Area Maintenance,Snow Removal
Senior Community No
Tax ID 04081900009540
Ownership Fee Simple
SqFt Source Assessor
Acceptable Financing Cash, Conventional, FHA, VA
Listing Terms Cash, Conventional, FHA, VA
Financing Cash,Conventional,FHA,VA
Special Listing Condition Standard
Read Less
Want to know what your home might be worth? Contact us for a FREE valuation!

Our team is ready to help you sell your home for the highest possible price ASAP

Bought with Robert B McArtor • RE/MAX Components





