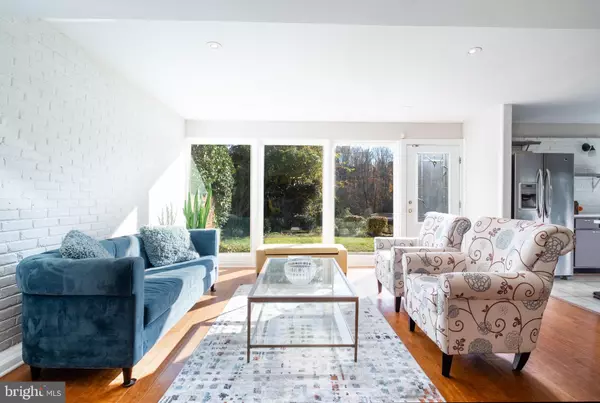$705,000
$699,999
0.7%For more information regarding the value of a property, please contact us for a free consultation.
3519 SLADE RUN DR Falls Church, VA 22042
3 Beds
3 Baths
1,200 SqFt
Key Details
Sold Price $705,000
Property Type Single Family Home
Sub Type Detached
Listing Status Sold
Purchase Type For Sale
Square Footage 1,200 sqft
Price per Sqft $587
Subdivision Valley Brook
MLS Listing ID VAFX2031202
Sold Date 12/23/21
Style Split Level
Bedrooms 3
Full Baths 2
Half Baths 1
HOA Y/N N
Abv Grd Liv Area 1,200
Originating Board BRIGHT
Year Built 1953
Annual Tax Amount $6,612
Tax Year 2021
Lot Size 0.329 Acres
Acres 0.33
Property Description
Sun-lit single family home in Valley Brook community of Falls Church! Enjoy an open floor plan with many updates and upgrades throughout. Gourmet kitchen with stainless steel appliances, stylish cabinets and a custom backsplash. Off of the kitchen, enjoy a 4th optional room perfect to use as an office, playroom, gym or extra storage. The formal dining room provides a great living / entertaining space and has its own wine nook! Upstairs, you'll find a large living space with vaulted ceilings, wood burning fireplace, pine floors and floor to ceiling windows. Primary bedroom suite with custom closets, exposed brick and an updated bathroom with a pocket door. The 2 secondary bedrooms have great space and share a newly updated bathroom. Carport to fit 1 car + extra storage space, driveway space to fit multiple cars, gravel parking pad at end of driveway for additional parking spaces. HVAC is new (5-7 years old), new electrical throughout, fresh paint throughout, high end windows and a new french drain system. Large private backyard backing to trees, perfect for relaxing and a great space for pets to enjoy! Across the street, enjoy access to Holme Run park with great walking paths and waterways. Prime location with easy access to Sleepy Hollow Rd, Lake Barcroft, Downtown Annandale, shops, restaurants, commuter highways and more! Don't miss!
Location
State VA
County Fairfax
Zoning 120
Interior
Interior Features Wood Floors, Primary Bath(s), Kitchen - Gourmet, Floor Plan - Traditional, Dining Area
Hot Water Natural Gas
Heating Forced Air
Cooling Central A/C
Fireplaces Number 1
Fireplace Y
Heat Source Natural Gas
Exterior
Exterior Feature Patio(s)
Garage Spaces 4.0
Water Access N
Accessibility Other
Porch Patio(s)
Total Parking Spaces 4
Garage N
Building
Story 2
Foundation Other
Sewer Public Sewer
Water Public
Architectural Style Split Level
Level or Stories 2
Additional Building Above Grade, Below Grade
New Construction N
Schools
School District Fairfax County Public Schools
Others
Senior Community No
Tax ID 0602 30 0050
Ownership Fee Simple
SqFt Source Assessor
Special Listing Condition Standard
Read Less
Want to know what your home might be worth? Contact us for a FREE valuation!

Our team is ready to help you sell your home for the highest possible price ASAP

Bought with Brittany Lambrechts Camacho • Century 21 Redwood Realty





