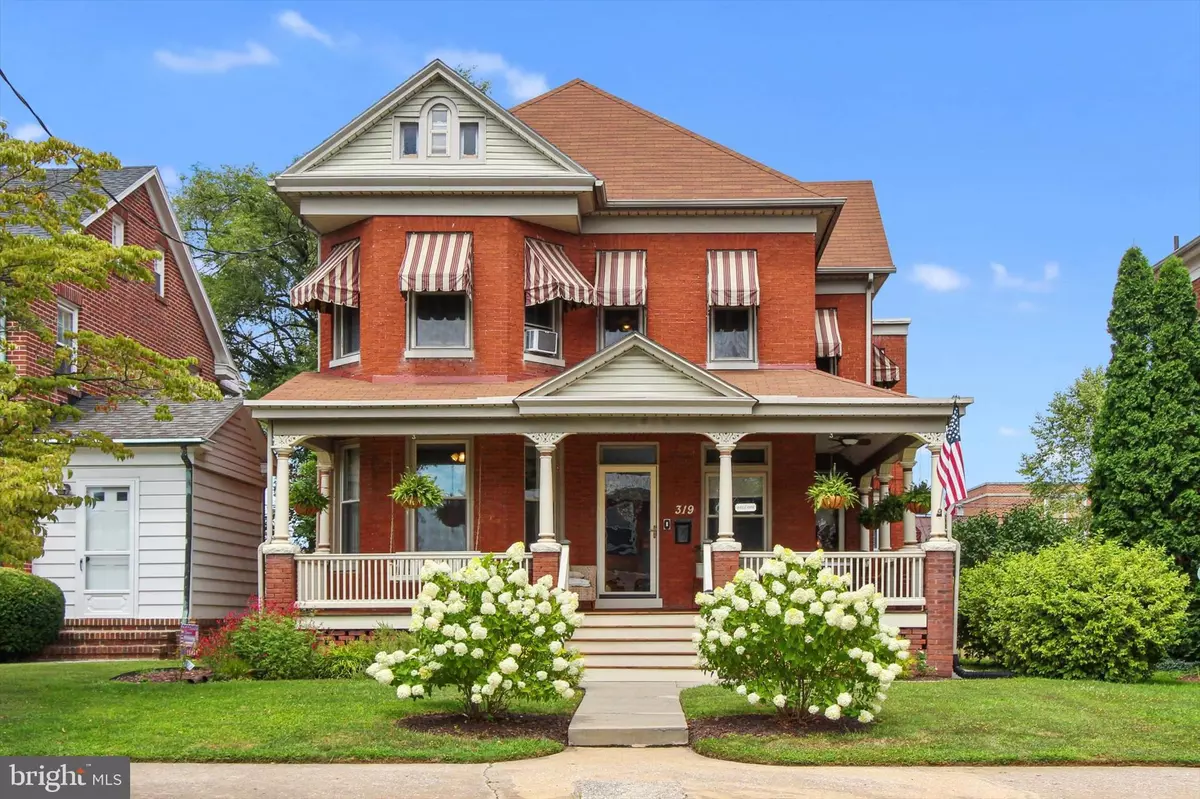$304,260
$304,260
For more information regarding the value of a property, please contact us for a free consultation.
319 MAIN Mcsherrystown, PA 17344
4 Beds
2 Baths
2,766 SqFt
Key Details
Sold Price $304,260
Property Type Single Family Home
Sub Type Detached
Listing Status Sold
Purchase Type For Sale
Square Footage 2,766 sqft
Price per Sqft $110
Subdivision Mcsherrstown
MLS Listing ID PAAD2006154
Sold Date 09/20/22
Style Colonial,Traditional
Bedrooms 4
Full Baths 2
HOA Y/N N
Abv Grd Liv Area 2,766
Originating Board BRIGHT
Year Built 1905
Annual Tax Amount $5,948
Tax Year 2022
Lot Size 7,841 Sqft
Acres 0.18
Property Description
Beautiful inside and out! This home is simply charming, complete with distant sounds of church bells. This beautiful colonial is centrally located in small town main street and backs to a school. Relax on the wrap around porch or the balcony overlooking the yard, or enjoy your favorite beverage and the warmth of a fire in the cozy, secluded back yard. Boasting 2 interior stairways, 3 sets of pocket doors, hardwood floors throughout, wood window/door trim, many transom windows over the interior doors, huge floored attic, high ceilings, a first floor bathroom, second floor laundry room, window awnings, and a custom eat-in kitchen upgraded with granite countertops and stainless appliances. This well maintained home has a commercial grade furnace (2013), a 40 year roof (1999), tankless hot water heater, and replacement windows. The over sized garage has plenty of room for a workshop, and off street parking for 3 vehicles. The shed is perfect for lawn tools. Take a look at this beauty! This was at one time a 2 unit, and could easily be converted back. There is a rear exterior stairway leading to the second floor. This home would make 2 very nice sized units.
Location
State PA
County Adams
Area Mcsherrystown Boro (14328)
Zoning RESIDENTIAL
Rooms
Other Rooms Living Room, Dining Room, Primary Bedroom, Bedroom 2, Bedroom 4, Kitchen, Family Room, Laundry, Office, Bathroom 3
Basement Unfinished
Interior
Interior Features Attic, Breakfast Area, Crown Moldings, Dining Area, Kitchen - Island, Store/Office, Tub Shower, Upgraded Countertops, Wood Floors
Hot Water Natural Gas, Tankless
Heating Hot Water
Cooling Ceiling Fan(s)
Flooring Hardwood, Wood
Equipment Dishwasher, Dryer, Microwave, Oven/Range - Gas, Stainless Steel Appliances, Washer, Water Heater - Tankless
Appliance Dishwasher, Dryer, Microwave, Oven/Range - Gas, Stainless Steel Appliances, Washer, Water Heater - Tankless
Heat Source Natural Gas
Laundry Upper Floor
Exterior
Parking Features Additional Storage Area, Garage - Front Entry, Oversized
Garage Spaces 4.0
Utilities Available Electric Available, Natural Gas Available, Phone Available
Water Access N
Roof Type Shingle
Accessibility Other
Total Parking Spaces 4
Garage Y
Building
Story 2.5
Foundation Concrete Perimeter
Sewer Public Sewer
Water Public
Architectural Style Colonial, Traditional
Level or Stories 2.5
Additional Building Above Grade, Below Grade
New Construction N
Schools
School District Conewago Valley
Others
Senior Community No
Tax ID 28006-0004---000
Ownership Fee Simple
SqFt Source Assessor
Acceptable Financing Cash, Conventional, FHA, VA
Listing Terms Cash, Conventional, FHA, VA
Financing Cash,Conventional,FHA,VA
Special Listing Condition Standard
Read Less
Want to know what your home might be worth? Contact us for a FREE valuation!

Our team is ready to help you sell your home for the highest possible price ASAP

Bought with Gail Bixler • Berkshire Hathaway HomeServices Homesale Realty





