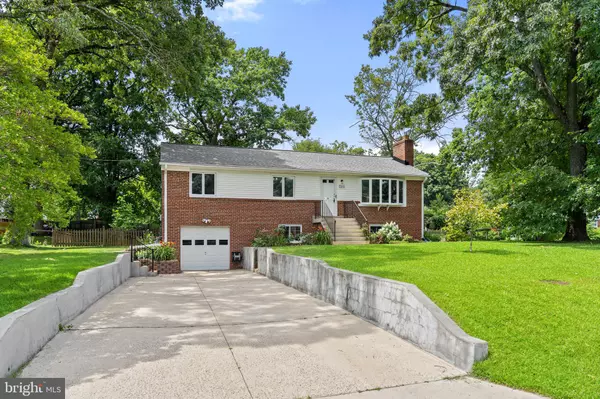$665,600
$635,000
4.8%For more information regarding the value of a property, please contact us for a free consultation.
7304 LAMAR DR Springfield, VA 22150
3 Beds
3 Baths
2,302 SqFt
Key Details
Sold Price $665,600
Property Type Single Family Home
Sub Type Detached
Listing Status Sold
Purchase Type For Sale
Square Footage 2,302 sqft
Price per Sqft $289
Subdivision Beverly Forest
MLS Listing ID VAFX2080738
Sold Date 08/05/22
Style Raised Ranch/Rambler
Bedrooms 3
Full Baths 3
HOA Y/N N
Abv Grd Liv Area 1,296
Originating Board BRIGHT
Year Built 1956
Annual Tax Amount $6,301
Tax Year 2021
Lot Size 0.692 Acres
Acres 0.69
Property Description
Attractive 3 bedroom + 4th bedroom/Den, 3 full bath home with attached garage. Convenient: 2 miles from Franconia/Springfield Metro & Springfield Town Center. Easy access to 95/Backlick Road/Ft. Belvoir. Walk to METRO/VRE Bus! Beautifully prepared for the market with New Roof, Updated Stylish Kitchen, Updated HVAC. 2 Firelpaces, Newly Refinished Hardwood floors, New paint, New Laminate basment flooring, double pane windows. Huge lot with view of the communities private Lake Beverly just accross the street. Lower level den could be guest room or office with access to private full bath. Rear deck-privacy galore! Fully fenced rear yard! Please see floor plans, and lot survey in photos. Beverly Forest is a well kept secret with huge lots, quiet streets and possibly the best commuter options in the area. Professional Photos coming soon!
Location
State VA
County Fairfax
Zoning 110
Rooms
Basement Daylight, Full, Garage Access, Improved, Windows
Main Level Bedrooms 3
Interior
Hot Water Natural Gas
Heating Central, Forced Air
Cooling Central A/C
Flooring Hardwood, Luxury Vinyl Plank
Fireplaces Number 2
Fireplaces Type Flue for Stove, Brick, Insert
Equipment Built-In Microwave, Built-In Range, Dishwasher, Disposal, Dryer, Exhaust Fan, Extra Refrigerator/Freezer, Icemaker, Range Hood, Stainless Steel Appliances, Washer
Fireplace Y
Window Features Bay/Bow,Double Hung,Double Pane,Screens,Vinyl Clad
Appliance Built-In Microwave, Built-In Range, Dishwasher, Disposal, Dryer, Exhaust Fan, Extra Refrigerator/Freezer, Icemaker, Range Hood, Stainless Steel Appliances, Washer
Heat Source Natural Gas
Laundry Basement
Exterior
Exterior Feature Deck(s)
Parking Features Additional Storage Area, Basement Garage, Garage - Front Entry, Garage Door Opener
Garage Spaces 7.0
Fence Rear
Utilities Available Natural Gas Available, Electric Available, Sewer Available, Water Available
Water Access Y
Water Access Desc Canoe/Kayak,Private Access
View Garden/Lawn, Pond
Roof Type Architectural Shingle
Accessibility Other
Porch Deck(s)
Attached Garage 1
Total Parking Spaces 7
Garage Y
Building
Story 2
Foundation Block
Sewer Public Sewer
Water Public
Architectural Style Raised Ranch/Rambler
Level or Stories 2
Additional Building Above Grade, Below Grade
New Construction N
Schools
Elementary Schools Forestdale
Middle Schools Key
High Schools John R. Lewis
School District Fairfax County Public Schools
Others
Senior Community No
Tax ID 0904 05 0054
Ownership Fee Simple
SqFt Source Assessor
Special Listing Condition Standard
Read Less
Want to know what your home might be worth? Contact us for a FREE valuation!

Our team is ready to help you sell your home for the highest possible price ASAP

Bought with Anna Dinh • Samson Properties





