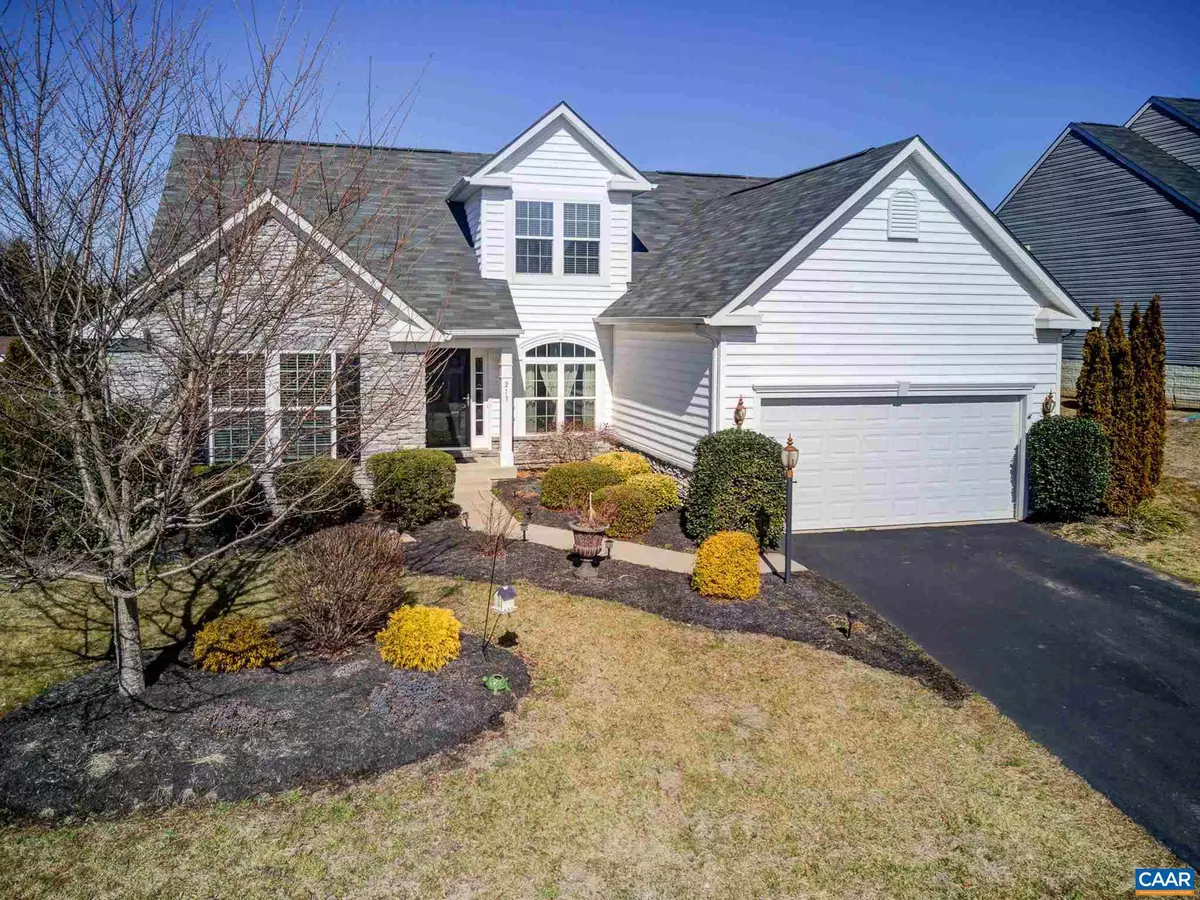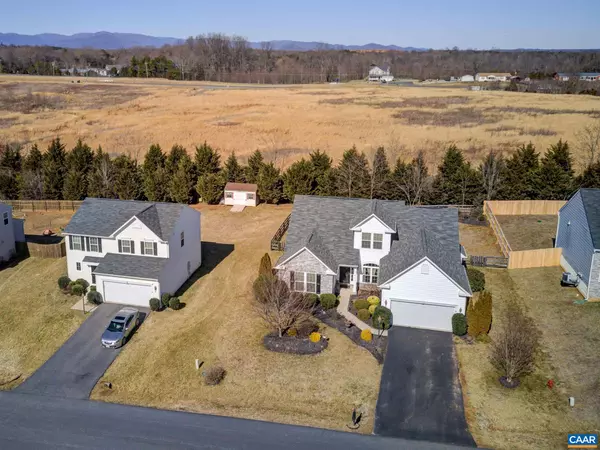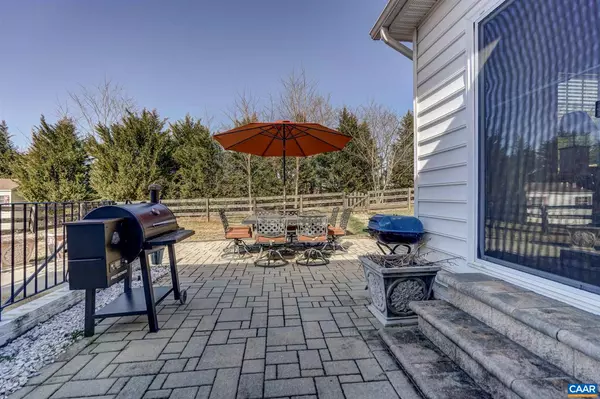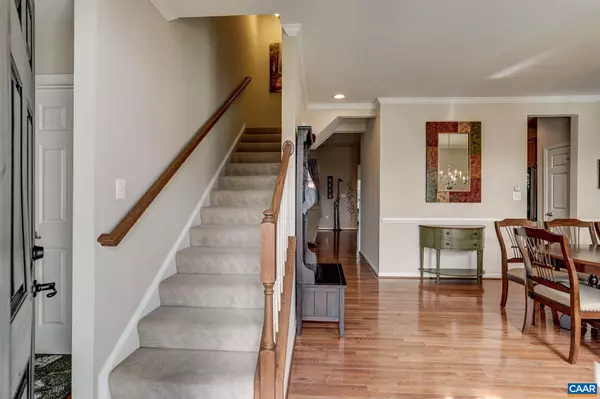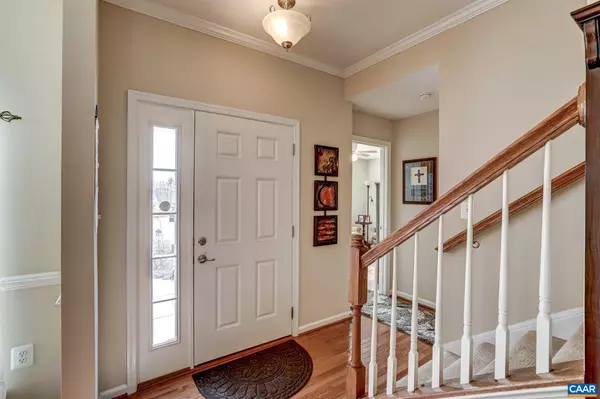$417,000
$427,500
2.5%For more information regarding the value of a property, please contact us for a free consultation.
213 LARCHMONT CIR CIR Ruckersville, VA 22968
4 Beds
4 Baths
3,605 SqFt
Key Details
Sold Price $417,000
Property Type Single Family Home
Sub Type Detached
Listing Status Sold
Purchase Type For Sale
Square Footage 3,605 sqft
Price per Sqft $115
Subdivision Greenecroft
MLS Listing ID 614744
Sold Date 05/24/21
Style Colonial,Ranch/Rambler
Bedrooms 4
Full Baths 4
HOA Fees $35/qua
HOA Y/N Y
Abv Grd Liv Area 2,205
Originating Board CAAR
Year Built 2011
Annual Tax Amount $2,605
Tax Year 2021
Lot Size 10,454 Sqft
Acres 0.24
Property Description
This beautiful 4 bedroom, main level living home in Greenecroft is move in ready with upgrades throughout. You'll love the gleaming hardwood floors and the gourmet kitchen featuring wood cabinets with glass doors, granite counters with an extended eating area, stone facade under the bar area, glass tile backsplash and stainless steel appliances. The kitchen opens to the great room and vaulted, light-filled sunroom. The main level owners suite includes a walk in closet and private bathroom with soaking tub and separate shower. Two additional bedrooms share a full bathroom on the first floor. Upstairs, a suite with bedroom and full bathroom is perfect for guests. Entertain or relax in the fully finished, walk up basement with large rec room, media room, bonus room, and two large unfinished rooms. For convenience there is a laundry room just outside the owner's suite, as well as an additional laundry area in the basement. Outdoors enjoy the landscaped, fenced yard with stone paver patio. Never worry about losing power with a NeverDark whole house generator!,Granite Counter,Wood Cabinets
Location
State VA
County Greene
Zoning R-1
Rooms
Other Rooms Dining Room, Primary Bedroom, Kitchen, Foyer, Sun/Florida Room, Great Room, Laundry, Recreation Room, Utility Room, Bonus Room, Primary Bathroom, Full Bath, Additional Bedroom
Basement Fully Finished, Full, Heated, Interior Access, Outside Entrance, Sump Pump
Main Level Bedrooms 3
Interior
Interior Features Walk-in Closet(s), Breakfast Area, Recessed Lighting, Entry Level Bedroom
Heating Central, Forced Air, Heat Pump(s)
Cooling Programmable Thermostat, Central A/C, Heat Pump(s)
Flooring Carpet, Ceramic Tile, Hardwood
Equipment Dryer, Washer/Dryer Hookups Only, Washer, Dishwasher, Disposal, Oven - Double, Oven/Range - Gas, Microwave, Refrigerator
Fireplace N
Window Features Insulated,Screens,Vinyl Clad
Appliance Dryer, Washer/Dryer Hookups Only, Washer, Dishwasher, Disposal, Oven - Double, Oven/Range - Gas, Microwave, Refrigerator
Exterior
Exterior Feature Patio(s)
Parking Features Other, Garage - Front Entry
Fence Fully
View Garden/Lawn
Roof Type Architectural Shingle
Accessibility None
Porch Patio(s)
Road Frontage Road Maintenance Agreement
Attached Garage 2
Garage Y
Building
Lot Description Landscaping, Sloping
Story 1
Foundation Concrete Perimeter
Sewer Public Sewer
Water Public
Architectural Style Colonial, Ranch/Rambler
Level or Stories 1
Additional Building Above Grade, Below Grade
Structure Type High,9'+ Ceilings,Vaulted Ceilings,Cathedral Ceilings
New Construction N
Schools
Elementary Schools Ruckersville
High Schools William Monroe
School District Greene County Public Schools
Others
Ownership Other
Security Features Security System,Smoke Detector
Special Listing Condition Standard
Read Less
Want to know what your home might be worth? Contact us for a FREE valuation!

Our team is ready to help you sell your home for the highest possible price ASAP

Bought with JAMIE VIA • 1ST CLASS REAL ESTATE BLUE RIDGE

