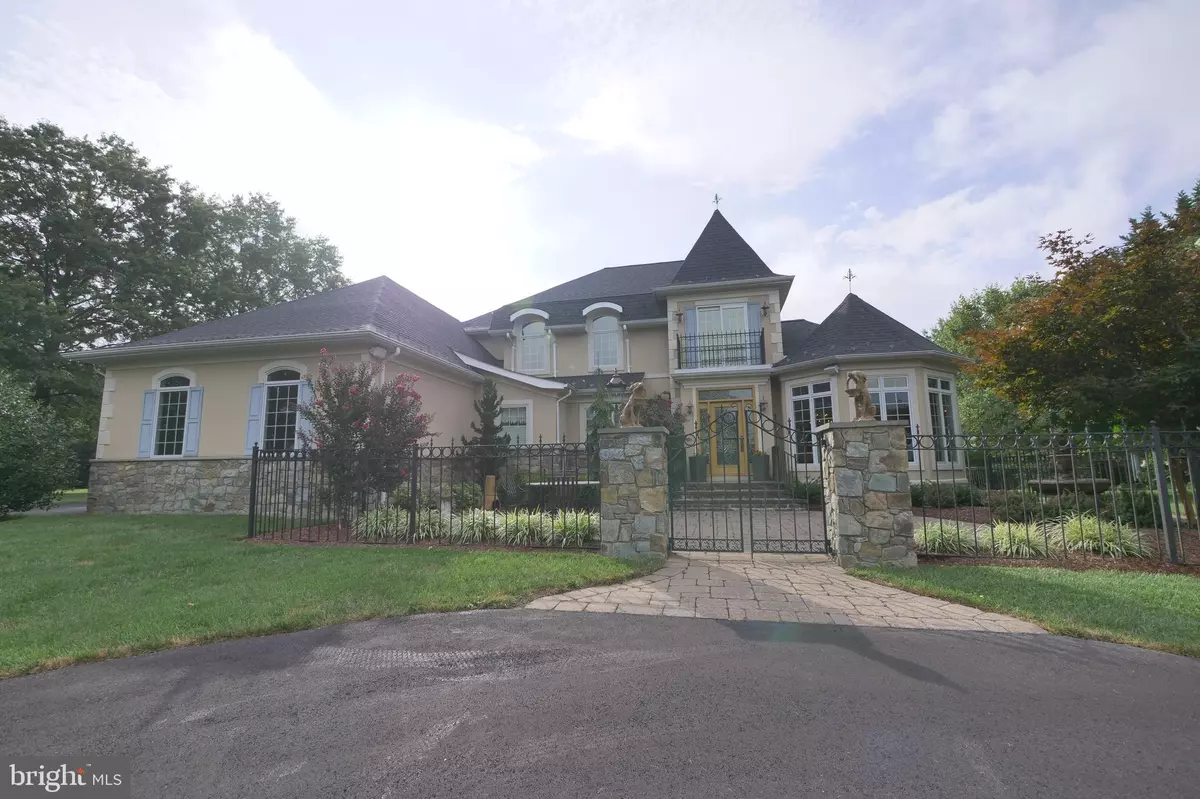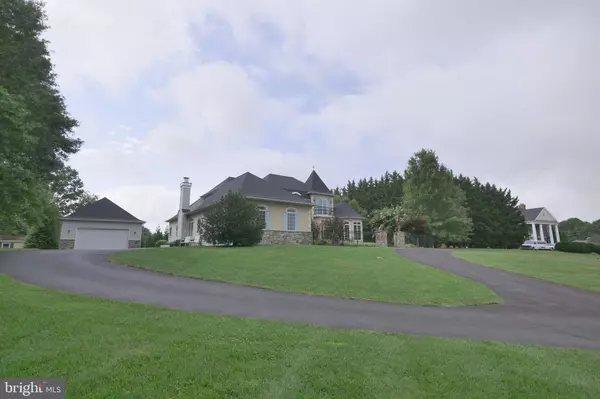$1,025,555
$895,000
14.6%For more information regarding the value of a property, please contact us for a free consultation.
24313 CLEMATIS DR Gaithersburg, MD 20882
4 Beds
4 Baths
6,026 SqFt
Key Details
Sold Price $1,025,555
Property Type Single Family Home
Sub Type Detached
Listing Status Sold
Purchase Type For Sale
Square Footage 6,026 sqft
Price per Sqft $170
Subdivision Woodfield Estates
MLS Listing ID MDMC741838
Sold Date 05/20/21
Style French
Bedrooms 4
Full Baths 3
Half Baths 1
HOA Fees $21/ann
HOA Y/N Y
Abv Grd Liv Area 3,936
Originating Board BRIGHT
Year Built 2001
Annual Tax Amount $9,050
Tax Year 2020
Lot Size 2.340 Acres
Acres 2.34
Property Description
ENJOY YOUR NEW DREAM LIFESTYLE IN THIS CUSTOM BUILT FRENCH ARCHITECTURE W/ STONE & STUCCO FINISHES** METICULOUS ATTENTION TO DETAIL ABOUNDS IN THIS HOME** FEATURING INLAID CHERRY ON OAK WOOD FLOORING, ANTIQUE ACCENT CORBELS, ANTIQUE NEWEL POST SOLID BRASS DOOR HARDWARE W/TONS OF MILLWORK THROUGHOUT, INCL FLUTED COLUMNS WITH ARCHES, CROWN MOLDING, CHAIR MOLDING & WAINSCOTING THROUGH OUT- TIES EVERYTHING TOGETHER** ENTIRE 1ST LEVEL AND OUTSIDE COURTYARD & REAR PATIO ARE FITTED W/SPEAKERS CONTROLLED BY SEPARATE AMPLIFIERS IN EVERY ROOM** HOME FEATURES & LAYOUT IS PERFECT FOR ENTERTAINING** OPEN FLOORPLAN FLOWS W/ EASE W/MAIN BEDROOM & LAUNDRY ROOM SITUATED ON MAIN LEVEL** MAIN BEDROOM FEATURES TRAY CEILING W/ CHANDELIER, GAS FIREPLACE SPACIOUS BATH W/ FRAMLESS SHOWER & JACUZZI TUB** SEPARATE ACCESS TO STONE PATIO & SALTWATER HOT TUB. FAMILY ROOM FEATURES STONE WOOD BURNING FIREPLACE W/ TWO LARGE SKYLIGHTS. FAMILY ROOM JOINS THE GOURMET KITCHEN WITH GAS COOKING & NEWER BOSCH SS APPLIANCES. CUSTOM CHERRY CABINETRY W/ ACCENT FINISH** LIVING ROOM HAS COFFERED CEILING W/ FLOOR TO CEILING CASEMENT WINDOWS OVERLOOKING THE COURTYARD AMIDST BEAUTIFUL SUNSETS** DINING ROOM FEATURES A FRENCH STYLE CHANDELIER W/ GAS FIREPLACE & ANTIQUE WOOD MANTEL** UPPER LEVEL FEATURES 2 SPACIOUS BEDRMS W/ JACK & JILL BATH INCL JACUZZI TUB. BUILT-IN SHELVING/DESK IN HALLWAY** LOWER LEVEL IS FINISHED W/APPROX 1500 SQUARE FEET W/FULL BATH + BONUS ROOM** PROFESSIONAL BUSINESS/HOME OFFICE W/ CONF ROOM & SEPARATE ENTRANCE THAT LEADS TO FRONT DRIVEWAY** PROFESSIONALLY LANDSCAPED W/ FOUNTAINS & MASONARY FIREPIT** SEPARATE DETACHED 2 CAR GARAGE** OWNER PREFERS TO INCL HOME FURNISHED** PROFESSIONALLY DECORATED W/ HIGH-END FURNITURE (HABERSHAM, EATHAN ALLAN, ZIMMERMAN) SEE VIDEO TOUR** HURRY!
Location
State MD
County Montgomery
Zoning RC
Rooms
Other Rooms Living Room, Dining Room, Primary Bedroom, Bedroom 2, Bedroom 3, Bedroom 4, Kitchen, Family Room, Foyer, Breakfast Room, Exercise Room, Laundry, Loft, Mud Room, Office, Recreation Room, Bonus Room, Primary Bathroom, Full Bath, Half Bath
Basement Connecting Stairway, Fully Finished, Heated, Interior Access, Outside Entrance, Side Entrance, Walkout Stairs, Windows, Full, Daylight, Full
Main Level Bedrooms 1
Interior
Interior Features Carpet, Ceiling Fan(s), Crown Moldings, Dining Area, Entry Level Bedroom, Family Room Off Kitchen, Kitchen - Gourmet, Kitchen - Island, Kitchen - Table Space, Primary Bath(s), Upgraded Countertops, Wet/Dry Bar, Window Treatments, Wood Floors, Attic, Breakfast Area, Built-Ins, Chair Railings, WhirlPool/HotTub
Hot Water Propane
Heating Heat Pump(s)
Cooling Central A/C, Ceiling Fan(s), Heat Pump(s)
Flooring Carpet, Hardwood
Fireplaces Number 3
Fireplaces Type Heatilator, Gas/Propane, Mantel(s), Stone, Wood, Other
Equipment Cooktop - Down Draft, Oven - Double, Oven - Wall, Stainless Steel Appliances, Dishwasher, Washer, Dryer, Extra Refrigerator/Freezer, Icemaker, Microwave, Refrigerator, Water Heater, Oven/Range - Gas
Fireplace Y
Window Features Skylights,Casement
Appliance Cooktop - Down Draft, Oven - Double, Oven - Wall, Stainless Steel Appliances, Dishwasher, Washer, Dryer, Extra Refrigerator/Freezer, Icemaker, Microwave, Refrigerator, Water Heater, Oven/Range - Gas
Heat Source Propane - Owned
Laundry Has Laundry, Washer In Unit, Dryer In Unit, Main Floor
Exterior
Exterior Feature Patio(s), Balconies- Multiple
Parking Features Additional Storage Area, Garage - Side Entry, Garage - Front Entry, Garage Door Opener, Inside Access
Garage Spaces 12.0
Water Access N
View Scenic Vista
Roof Type Shingle,Architectural Shingle
Accessibility Doors - Lever Handle(s), Level Entry - Main
Porch Patio(s), Balconies- Multiple
Attached Garage 2
Total Parking Spaces 12
Garage Y
Building
Lot Description Front Yard, Landscaping, Private, Rear Yard, SideYard(s)
Story 3
Sewer Community Septic Tank, Private Septic Tank
Water Well
Architectural Style French
Level or Stories 3
Additional Building Above Grade, Below Grade
Structure Type 9'+ Ceilings,Tray Ceilings,2 Story Ceilings
New Construction N
Schools
Elementary Schools Woodfield
Middle Schools John T. Baker
High Schools Damascus
School District Montgomery County Public Schools
Others
HOA Fee Include Trash
Senior Community No
Tax ID 161202744327
Ownership Fee Simple
SqFt Source Assessor
Security Features Security System
Special Listing Condition Standard
Read Less
Want to know what your home might be worth? Contact us for a FREE valuation!

Our team is ready to help you sell your home for the highest possible price ASAP

Bought with Nimrod Shmul • Realty Pros





