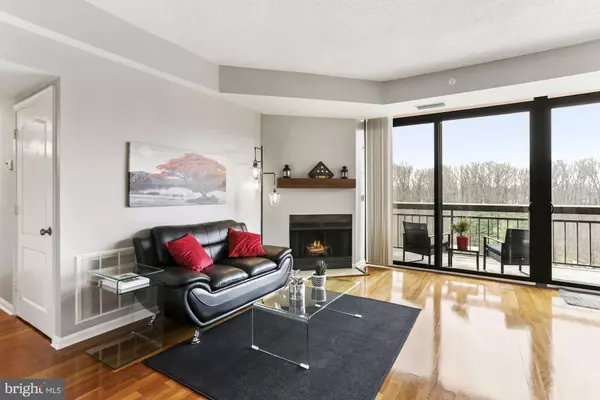$340,000
$339,900
For more information regarding the value of a property, please contact us for a free consultation.
2230 GEORGE C MARSHALL DR #1126 Falls Church, VA 22043
2 Beds
1 Bath
888 SqFt
Key Details
Sold Price $340,000
Property Type Condo
Sub Type Condo/Co-op
Listing Status Sold
Purchase Type For Sale
Square Footage 888 sqft
Price per Sqft $382
Subdivision Renaissance
MLS Listing ID VAFX2053530
Sold Date 04/08/22
Style Contemporary,Unit/Flat
Bedrooms 2
Full Baths 1
Condo Fees $487/mo
HOA Y/N N
Abv Grd Liv Area 888
Originating Board BRIGHT
Year Built 1987
Annual Tax Amount $3,623
Tax Year 2021
Property Description
GORGEOUS home from top to bottom, move right in! Open concept living with spacious high ceilings and designer touches throughout. Gleaming hardwoods flow throughout the home. Gourmet kitchen includes granite countertops with matching backsplash, updated stainless steel appliances, and bar seating. Cozy up to the wood burning fireplace, or walk out the wall to wall sliding glass doors to enjoy a spectacular 11th story tree lined view on quiet side of building. Follow hardwood floors down the hallway to primary bedroom, additional full bedroom, and updated bathroom. New blinds in bedrooms let in ample natural light. Private washer and dryer in unit, and ample storage including storage closet on balcony and two large storage spaces on 2nd Floor. Perfect Location for stress free living. Amenities include a gated community, 24-hour front desk, parking decal for assigned space, ample visitor parking, indoor and outdoor pool, hot tub, fitness center, saunas, indoor and outdoor tennis courts, billiard room, clubhouse, party room, library, business center, dry cleaners, jogging/walking path, bike trail, free shuttle to metro, and more! Private oasis ready for you to enjoy. Steps from Trader Joe's, Whole Foods, Starbucks, restaurants, and shopping! Conveniently close to Tysons, 495/66, and car charging options. Don't miss 3D walk through virtual tour online, and come see in person!
Location
State VA
County Fairfax
Zoning 316
Direction South
Rooms
Main Level Bedrooms 2
Interior
Interior Features Combination Dining/Living, Flat, Floor Plan - Open, Upgraded Countertops, Wood Floors
Hot Water Electric
Heating Heat Pump(s), Forced Air
Cooling Heat Pump(s), Roof Mounted
Flooring Ceramic Tile, Hardwood, Partially Carpeted
Fireplaces Number 1
Equipment Built-In Microwave, Dishwasher, Disposal, Exhaust Fan, Icemaker, Oven/Range - Electric, Range Hood, Refrigerator, Stainless Steel Appliances, Stove, Washer/Dryer Stacked, Water Heater
Fireplace Y
Appliance Built-In Microwave, Dishwasher, Disposal, Exhaust Fan, Icemaker, Oven/Range - Electric, Range Hood, Refrigerator, Stainless Steel Appliances, Stove, Washer/Dryer Stacked, Water Heater
Heat Source Electric
Laundry Dryer In Unit, Washer In Unit
Exterior
Exterior Feature Brick, Balcony
Parking On Site 1
Fence Chain Link
Utilities Available Electric Available, Cable TV, Sewer Available, Water Available
Amenities Available Billiard Room, Common Grounds, Elevator, Exercise Room, Extra Storage, Fax/Copying, Fencing, Fitness Center, Gated Community, Hot tub, Jog/Walk Path, Library, Meeting Room, Party Room, Picnic Area, Pool - Indoor, Pool - Outdoor, Reserved/Assigned Parking, Sauna, Security, Spa, Swimming Pool, Tennis - Indoor, Tennis Courts, Transportation Service
Water Access N
View Trees/Woods
Roof Type Tar/Gravel
Accessibility Doors - Swing In
Porch Brick, Balcony
Garage N
Building
Story 1
Unit Features Hi-Rise 9+ Floors
Sewer Public Sewer
Water Public
Architectural Style Contemporary, Unit/Flat
Level or Stories 1
Additional Building Above Grade, Below Grade
Structure Type 9'+ Ceilings,Dry Wall
New Construction N
Schools
Elementary Schools Freedom Hill
Middle Schools Kilmer
High Schools Marshall
School District Fairfax County Public Schools
Others
Pets Allowed Y
HOA Fee Include All Ground Fee,Common Area Maintenance,Custodial Services Maintenance,Ext Bldg Maint,Lawn Care Front,Lawn Care Rear,Lawn Care Side,Lawn Maintenance,Recreation Facility,Sauna,Security Gate,Snow Removal,Trash,Water
Senior Community No
Tax ID 0394 61 1126
Ownership Condominium
Security Features 24 hour security,Desk in Lobby,Fire Detection System,Main Entrance Lock,Monitored,Resident Manager,Security Gate,Security System,Smoke Detector,Sprinkler System - Indoor
Acceptable Financing Cash, Conventional, FHA, VA
Listing Terms Cash, Conventional, FHA, VA
Financing Cash,Conventional,FHA,VA
Special Listing Condition Standard
Pets Allowed No Pet Restrictions
Read Less
Want to know what your home might be worth? Contact us for a FREE valuation!

Our team is ready to help you sell your home for the highest possible price ASAP

Bought with Robin B Gebhardt • Pearson Smith Realty, LLC





