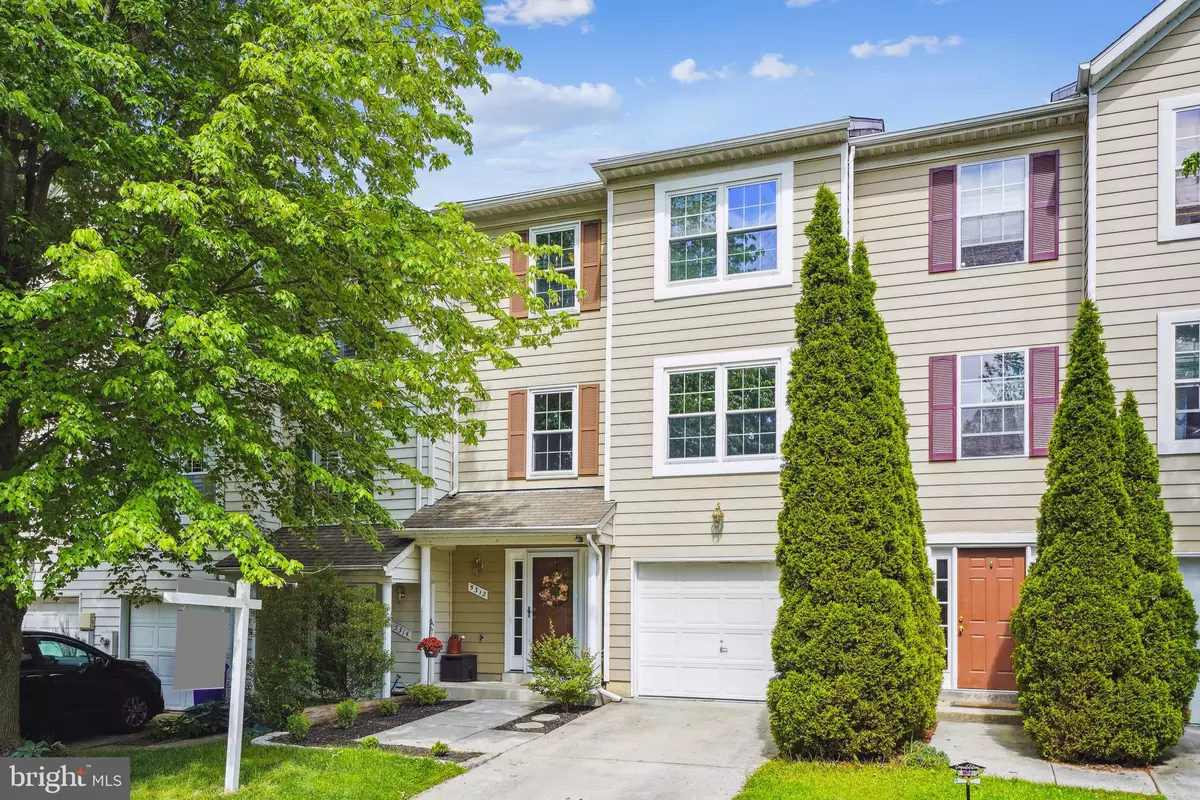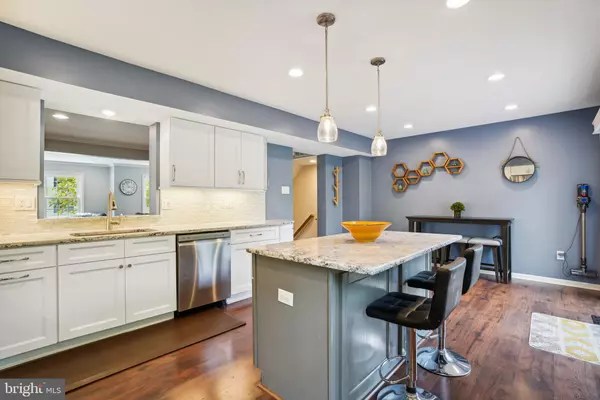$475,000
$450,000
5.6%For more information regarding the value of a property, please contact us for a free consultation.
5312 CHASE LIONS WAY Columbia, MD 21044
3 Beds
4 Baths
2,208 SqFt
Key Details
Sold Price $475,000
Property Type Townhouse
Sub Type Interior Row/Townhouse
Listing Status Sold
Purchase Type For Sale
Square Footage 2,208 sqft
Price per Sqft $215
Subdivision Village Of Dorsey Search
MLS Listing ID MDHW2014926
Sold Date 07/08/22
Style Traditional
Bedrooms 3
Full Baths 2
Half Baths 2
HOA Fees $153/mo
HOA Y/N Y
Abv Grd Liv Area 2,208
Originating Board BRIGHT
Year Built 1993
Annual Tax Amount $4,938
Tax Year 2021
Lot Size 0.394 Acres
Acres 0.39
Property Description
Don't miss this gorgeous 2200+ square foot Townhome overlooking the golf course at Fairway Hills. The Beautiful and recently updated Kitchen Is Definitely The Heart Of This Home complete with large customized quartz island, pantry, stainless steel appliances, and table space for all! From the kitchen, step out onto your large deck with that amazing view, PERFECT for entertaining! Inside, the floorplan is open and modern featuring upgrades like Smart Lighting fabulous cherry flooring throughout the main level. Downstairs, you will find a spacious, light filled rec room that opens yet to another deck, a great space for friends and family gatherings. Upstairs, youll find the master en suite boasting a vaulted ceiling, large master bath with a extended vanity, tub and shower. Not only is this home beautiful on the inside but it is beautiful on the outside as well featuring replacement windows, new gutters with the patented Leaf Guard System, a newer roof and much more. And, you will never run out of storage space, as this Townhome has a garage! You will want to see this home! Join us for our open house Saturday June 4 at 1:00 PM.
Location
State MD
County Howard
Zoning NT
Rooms
Other Rooms Dining Room, Primary Bedroom, Bedroom 2, Kitchen, Family Room, Bedroom 1, Great Room
Basement Daylight, Full, Full, Fully Finished, Front Entrance, Rear Entrance
Interior
Interior Features Attic, Floor Plan - Open, Kitchen - Island, Pantry
Hot Water Electric
Heating Forced Air
Cooling Central A/C
Flooring Hardwood, Ceramic Tile, Carpet
Equipment Built-In Microwave, Built-In Range, Dishwasher, Disposal, Oven - Self Cleaning, Refrigerator, Icemaker, Exhaust Fan, Washer - Front Loading, Dryer - Front Loading
Furnishings No
Fireplace N
Window Features Double Hung,Energy Efficient
Appliance Built-In Microwave, Built-In Range, Dishwasher, Disposal, Oven - Self Cleaning, Refrigerator, Icemaker, Exhaust Fan, Washer - Front Loading, Dryer - Front Loading
Heat Source Electric
Laundry Basement
Exterior
Parking Features Garage - Front Entry
Garage Spaces 1.0
Amenities Available Tot Lots/Playground
Water Access N
Roof Type Shingle
Accessibility None
Attached Garage 1
Total Parking Spaces 1
Garage Y
Building
Story 3
Foundation Other
Sewer Public Sewer
Water Public
Architectural Style Traditional
Level or Stories 3
Additional Building Above Grade, Below Grade
Structure Type Vaulted Ceilings
New Construction N
Schools
Elementary Schools Running Brook
Middle Schools Wilde Lake
High Schools Wilde Lake
School District Howard County Public School System
Others
HOA Fee Include Common Area Maintenance,Snow Removal
Senior Community No
Tax ID 1415099119
Ownership Fee Simple
SqFt Source Assessor
Acceptable Financing Cash, Conventional, FHA, VA
Listing Terms Cash, Conventional, FHA, VA
Financing Cash,Conventional,FHA,VA
Special Listing Condition Standard
Read Less
Want to know what your home might be worth? Contact us for a FREE valuation!

Our team is ready to help you sell your home for the highest possible price ASAP

Bought with Courtney Dzbynski • Cummings & Co. Realtors





