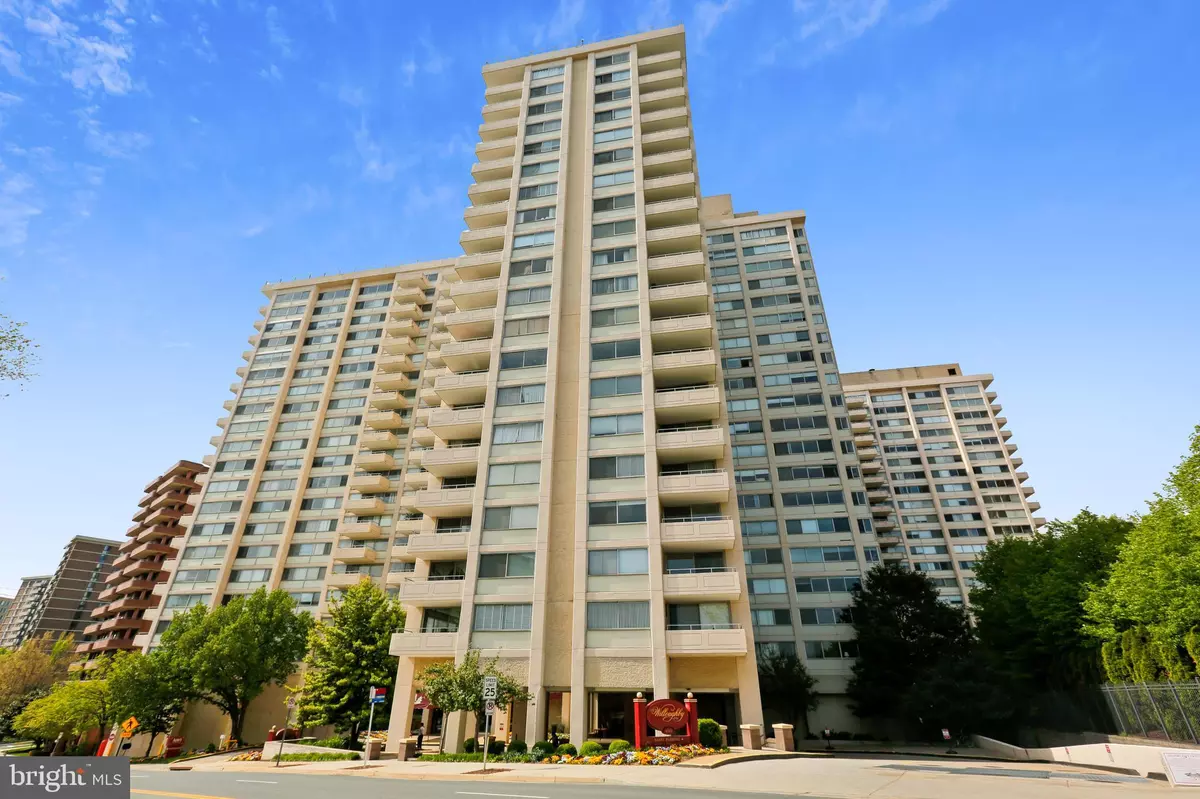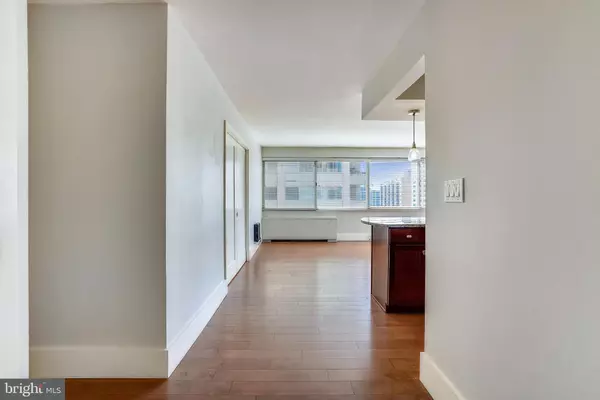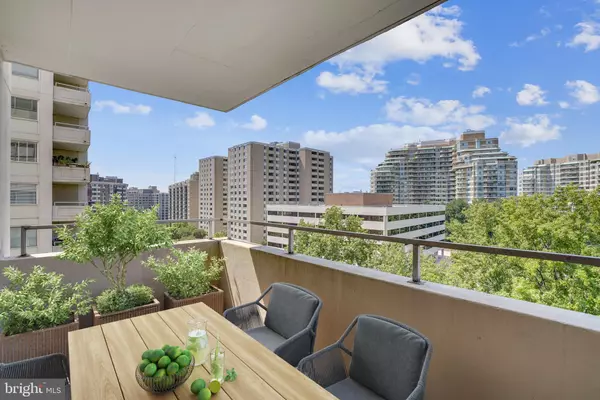$465,000
$477,000
2.5%For more information regarding the value of a property, please contact us for a free consultation.
5500 FRIENDSHIP BLVD #1603N Chevy Chase, MD 20815
2 Beds
2 Baths
1,292 SqFt
Key Details
Sold Price $465,000
Property Type Condo
Sub Type Condo/Co-op
Listing Status Sold
Purchase Type For Sale
Square Footage 1,292 sqft
Price per Sqft $359
Subdivision Willoughby Of Chevy Chase
MLS Listing ID MDMC2008002
Sold Date 11/19/21
Style Contemporary
Bedrooms 2
Full Baths 2
Condo Fees $967/mo
HOA Y/N N
Abv Grd Liv Area 1,292
Originating Board BRIGHT
Year Built 1982
Annual Tax Amount $4,534
Tax Year 2016
Property Description
THIS BEAUTIFUL UNIT HAS BEEN REDUCED DRASTICALLY. SELLER'S PAIN, BUYER'S GAIN,!1Beautiful, bright corner unit with 2BR 2BA. Freshly painted. Second bedroom could be opened out to living room to be used as den or more entertaining space. Amenity rich building with shuttle service, rooftop pool, sun deck, fitness room, library, 24/7 concierge, and onsite mini mart. Just blocks to Metro, restaurants and premier shopping .Remodeled gourmet kitchen with granite countertops, stainless steel appliance and island open to the living room. Light filled living area with windows open to balcony with lovely open view .Perfect for entertaining! Wide plank wood floors throughout. Primary suite has a spacious closet and renovated bathroom. The convenient renovated hall bath also doubles as a powder room for guests! Huge amount of closet space. Includes parking space #324/G4. All utilities included in condo fee! Washer/Dryer/Laundry room on each floor. New blinds have been ordered and will be installed shortly
Location
State MD
County Montgomery
Zoning RESIDENTIAL
Rooms
Other Rooms Living Room, Dining Room, Bedroom 2, Kitchen, Foyer, Bedroom 1, Bathroom 1, Bathroom 2
Main Level Bedrooms 2
Interior
Interior Features Dining Area, Breakfast Area, Upgraded Countertops, Elevator, Primary Bath(s), Wood Floors, Floor Plan - Open
Hot Water Natural Gas
Heating Radiator
Cooling Central A/C
Equipment Dishwasher, Disposal, Icemaker, Microwave, Refrigerator, Cooktop, Exhaust Fan, Oven - Wall
Fireplace N
Appliance Dishwasher, Disposal, Icemaker, Microwave, Refrigerator, Cooktop, Exhaust Fan, Oven - Wall
Heat Source Natural Gas
Laundry Common
Exterior
Parking Features Garage Door Opener, Covered Parking
Garage Spaces 1.0
Parking On Site 1
Amenities Available Common Grounds, Concierge, Convenience Store, Elevator, Pool - Outdoor, Exercise Room, Laundry Facilities, Security, Swimming Pool
Water Access N
Accessibility Other
Attached Garage 1
Total Parking Spaces 1
Garage Y
Building
Story 1
Unit Features Hi-Rise 9+ Floors
Sewer Public Sewer
Water Public
Architectural Style Contemporary
Level or Stories 1
Additional Building Above Grade
New Construction N
Schools
High Schools Bethesda-Chevy Chase
School District Montgomery County Public Schools
Others
Pets Allowed N
HOA Fee Include Air Conditioning,Common Area Maintenance,Electricity,Ext Bldg Maint,Gas,Heat,Management,Pool(s),Reserve Funds,Sewer,Trash,Water
Senior Community No
Tax ID 160702192350
Ownership Condominium
Security Features 24 hour security,Desk in Lobby
Acceptable Financing Conventional
Horse Property N
Listing Terms Conventional
Financing Conventional
Special Listing Condition Standard
Read Less
Want to know what your home might be worth? Contact us for a FREE valuation!

Our team is ready to help you sell your home for the highest possible price ASAP

Bought with David Branch • Long & Foster Real Estate, Inc.





