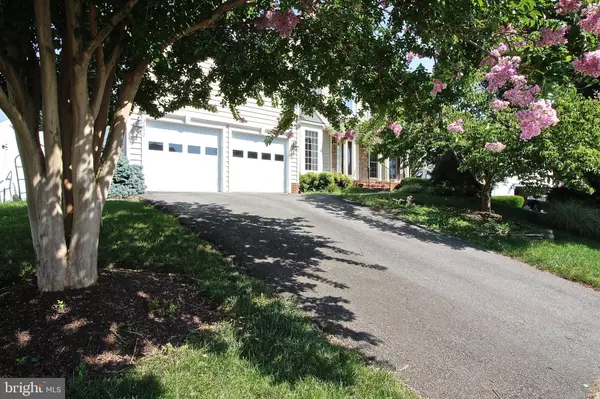$510,000
$495,000
3.0%For more information regarding the value of a property, please contact us for a free consultation.
2602 MELISSA CT Fredericksburg, VA 22408
5 Beds
4 Baths
4,676 SqFt
Key Details
Sold Price $510,000
Property Type Single Family Home
Sub Type Detached
Listing Status Sold
Purchase Type For Sale
Square Footage 4,676 sqft
Price per Sqft $109
Subdivision River Club
MLS Listing ID VASP2011582
Sold Date 09/08/22
Style Traditional
Bedrooms 5
Full Baths 3
Half Baths 1
HOA Fees $34/ann
HOA Y/N Y
Abv Grd Liv Area 3,176
Originating Board BRIGHT
Year Built 2004
Annual Tax Amount $3,611
Tax Year 2022
Lot Size 8,800 Sqft
Acres 0.2
Property Description
Sought after River Club close to commuter and shopping! Fantastic opportunity to own a beautiful stone front single family with large expansive front porch. Beautiful well landscaped lawn with irrigation, fully newly fenced in rear with large stamped concrete patio, and play set. Enter into two story foyer, with lots of light! Main level has office/study area, formal living and dining rooms, large open kitchen, main level laundry and access to over sized two car garage. Upper level boasts 4 large bedrooms, primary bedroom with walk in closets, primary bathroom suite with soaking tub and dual vanities. Upper level hallway bathroom is large with his/her sinks and private tub area. Basement is fully finished with complete wet bar, fireplace, full bathroom and bedroom areas. New carpeting installed 7/27! New lower HVAC unit! Make this one yours!
Location
State VA
County Spotsylvania
Zoning R2
Rooms
Other Rooms Basement
Basement Daylight, Partial, Fully Finished, Improved, Heated, Interior Access, Other
Interior
Interior Features Breakfast Area, Carpet, Crown Moldings, Dining Area, Family Room Off Kitchen, Floor Plan - Traditional, Formal/Separate Dining Room, Kitchen - Island, Kitchen - Table Space, Recessed Lighting, Soaking Tub, Stall Shower, Bar, Built-Ins, Wood Floors, Window Treatments, Other, Wet/Dry Bar, Walk-in Closet(s), Wainscotting, Upgraded Countertops, Pantry, Primary Bath(s), Kitchen - Eat-In
Hot Water Natural Gas
Heating Zoned, Forced Air
Cooling Central A/C
Fireplaces Number 2
Fireplaces Type Fireplace - Glass Doors, Mantel(s), Insert, Gas/Propane, Other, Stone
Equipment Built-In Microwave, Cooktop, Dishwasher, Refrigerator, Washer, Disposal, Dryer, Icemaker
Furnishings No
Fireplace Y
Window Features Vinyl Clad,Screens
Appliance Built-In Microwave, Cooktop, Dishwasher, Refrigerator, Washer, Disposal, Dryer, Icemaker
Heat Source Natural Gas, Electric
Laundry Dryer In Unit, Main Floor, Washer In Unit
Exterior
Exterior Feature Patio(s), Porch(es), Deck(s)
Parking Features Garage Door Opener, Garage - Front Entry, Inside Access, Oversized
Garage Spaces 2.0
Amenities Available Other, Tot Lots/Playground
Water Access N
View Other
Roof Type Asphalt
Accessibility Other
Porch Patio(s), Porch(es), Deck(s)
Attached Garage 2
Total Parking Spaces 2
Garage Y
Building
Lot Description Front Yard, Rear Yard, SideYard(s), Other
Story 2
Foundation Other
Sewer Public Sewer
Water Public
Architectural Style Traditional
Level or Stories 2
Additional Building Above Grade, Below Grade
Structure Type 9'+ Ceilings,2 Story Ceilings,Dry Wall,Cathedral Ceilings
New Construction N
Schools
High Schools Massaponax
School District Spotsylvania County Public Schools
Others
Pets Allowed Y
HOA Fee Include Common Area Maintenance,Management,Road Maintenance,Snow Removal,Trash,Other
Senior Community No
Tax ID 25E9-138-
Ownership Fee Simple
SqFt Source Assessor
Security Features Main Entrance Lock,Smoke Detector
Acceptable Financing Conventional, FHA, VA, Other, Cash
Horse Property N
Listing Terms Conventional, FHA, VA, Other, Cash
Financing Conventional,FHA,VA,Other,Cash
Special Listing Condition Standard
Pets Allowed Cats OK, Dogs OK, Case by Case Basis
Read Less
Want to know what your home might be worth? Contact us for a FREE valuation!

Our team is ready to help you sell your home for the highest possible price ASAP

Bought with Kolawole A Owolabi • Fairfax Realty Select





