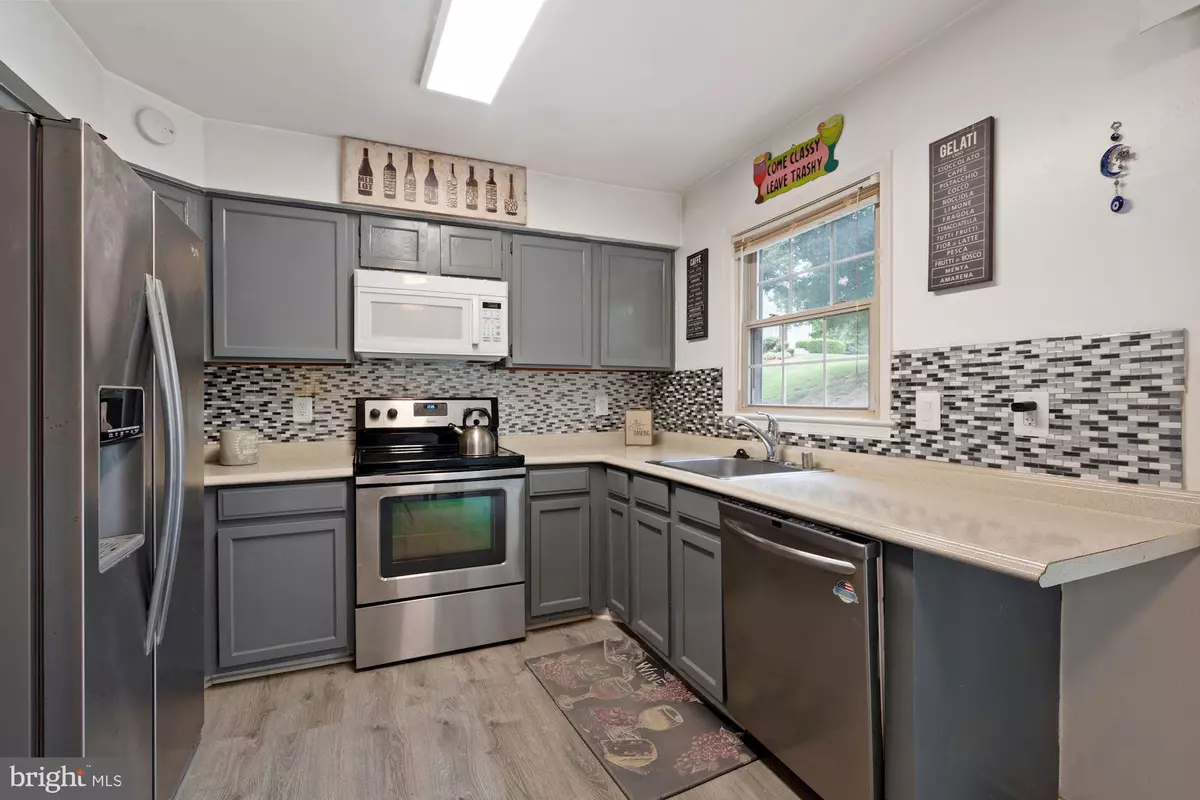$415,000
$420,000
1.2%For more information regarding the value of a property, please contact us for a free consultation.
7678 NORTHERN OAKS CT Springfield, VA 22153
2 Beds
3 Baths
1,374 SqFt
Key Details
Sold Price $415,000
Property Type Townhouse
Sub Type Interior Row/Townhouse
Listing Status Sold
Purchase Type For Sale
Square Footage 1,374 sqft
Price per Sqft $302
Subdivision Springfield Oaks
MLS Listing ID VAFX2086296
Sold Date 10/13/22
Style Contemporary
Bedrooms 2
Full Baths 3
HOA Fees $87/mo
HOA Y/N Y
Abv Grd Liv Area 1,102
Originating Board BRIGHT
Year Built 1985
Annual Tax Amount $4,498
Tax Year 2022
Lot Size 1,200 Sqft
Acres 0.03
Property Description
Price Reduction-Motivated Seller. Townhouse at Springfield Oaks, with 2 bedroom with 3 FULL bathrooms and a fully finished basement. You can't beat the price in a $499k-range neighborhood. Presented in move-in condition, with options to renovate at your own pace, plus this is lowest price is the neighborhood.
HVAC/Compressor and Water Heater installed approx. in 2017. Only 5 years old!!
The main and upper levels have hardwood floors throughout. Separate formal Living and Dining Rooms. The kitchen features stainless steel appliances, laminated flooring and it offers space for a breakfast table with a full frame sliding door that opens up to a fully fenced patio, perfect for entertainment and to enjoy the privacy and the views of a secluded wooded area in the back.
Two spacious bedrooms with large closet space. The Principal Bedroom has its own Principal Bathroom. The large second bedroom may be used as an office too.
Two assigned parking space convey.
Basement has been fully finished, laminated floors. It offers the convenient 3rd full bath and extra space for a kitchenette. Fresh painted.
Newert Washer and Dryer machines.
Low HOA fees $89 per month.. Easily accessible to I-95 and I-495 and shopping. Easy connect to Lorton VRE, Saratoga Shopping Center. and Springfield Mall.. With plenty of Metro-bus services. Bring us an offer.
Location
State VA
County Fairfax
Zoning 305
Rooms
Other Rooms Living Room, Dining Room, Primary Bedroom, Bedroom 2, Kitchen, Basement, Other
Basement Fully Finished, Improved, Interior Access
Interior
Interior Features Ceiling Fan(s), Combination Dining/Living, Floor Plan - Open, Kitchen - Table Space, Primary Bath(s)
Hot Water Electric
Heating Heat Pump(s)
Cooling Central A/C
Flooring Laminated, Hardwood
Equipment Built-In Microwave, Dishwasher, Disposal, Dryer, Exhaust Fan, Refrigerator, Stainless Steel Appliances, Stove, Washer
Fireplace N
Appliance Built-In Microwave, Dishwasher, Disposal, Dryer, Exhaust Fan, Refrigerator, Stainless Steel Appliances, Stove, Washer
Heat Source Electric
Laundry Basement, Dryer In Unit, Has Laundry, Lower Floor, Washer In Unit
Exterior
Exterior Feature Enclosed
Parking On Site 2
Fence Fully, Privacy, Wood, Other
Water Access N
Accessibility None
Porch Enclosed
Garage N
Building
Story 3
Foundation Other
Sewer Public Septic, Public Sewer
Water Public
Architectural Style Contemporary
Level or Stories 3
Additional Building Above Grade, Below Grade
New Construction N
Schools
School District Fairfax County Public Schools
Others
Pets Allowed Y
HOA Fee Include Common Area Maintenance,Management,Road Maintenance,Snow Removal,Trash
Senior Community No
Tax ID 0993 03 0349
Ownership Fee Simple
SqFt Source Assessor
Security Features Monitored,Surveillance Sys
Special Listing Condition Standard
Pets Allowed Cats OK, Dogs OK
Read Less
Want to know what your home might be worth? Contact us for a FREE valuation!

Our team is ready to help you sell your home for the highest possible price ASAP

Bought with Caridad Amparo Collins • KW Metro Center





