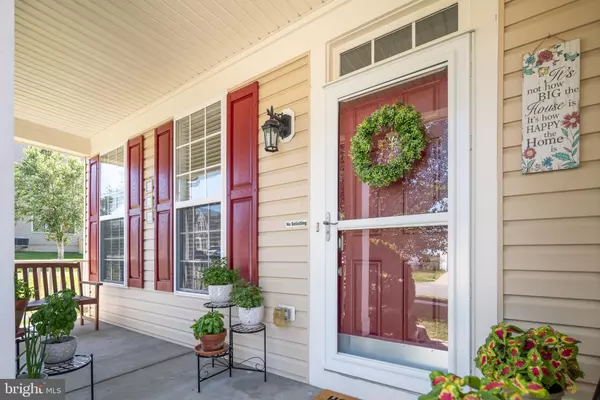$505,000
$505,000
For more information regarding the value of a property, please contact us for a free consultation.
28 CHAPS LN Fredericksburg, VA 22405
4 Beds
3 Baths
3,224 SqFt
Key Details
Sold Price $505,000
Property Type Single Family Home
Sub Type Detached
Listing Status Sold
Purchase Type For Sale
Square Footage 3,224 sqft
Price per Sqft $156
Subdivision Carriage Hill At Falls
MLS Listing ID VAST2013214
Sold Date 11/15/22
Style Traditional
Bedrooms 4
Full Baths 2
Half Baths 1
HOA Fees $107/qua
HOA Y/N Y
Abv Grd Liv Area 3,224
Originating Board BRIGHT
Year Built 2006
Annual Tax Amount $3,576
Tax Year 2021
Lot Size 8,533 Sqft
Acres 0.2
Property Description
BRING IN THE FALL in this distinctive home that offers 4 bedrooms, 2/1 baths and a full spacious basement that brings you CLEAR-CUT VALUE! The special seasonal presentation together with its location in the sought-after Carriage Hill at Falls Run community makes it an excellent investment opportunity. This is truly an owner's pride to offer the home for sale with refreshing touches that leave nothing to do but move in. From the curbside, the large, covered front porch welcomes you and even invites you to sit and relax! As you enter the front door, you will love the OPEN floor plan. Impressive chef's kitchen haven with custom cabinetry, Corian counters, upgraded stainless steel appliances and stylish back splashes and even double ovens! You can almost smell the cake cooking! In the oversized family room, there is a gas fireplace with a blower to circulate warm air that will keep you warm throughout the home. The MASSIVE primary bedroom suite has a connecting bath, with a 2-person soak-in tub, separate shower and 2 sinks each with its own cabinets. And you will not believe the huge walk-in closet! The three additional SPACIOUS bedrooms each have large closets There is a professionally remodeled upstairs bathroom, laundry room with washer and dryer conveniently located on the second floor and tons of closet space! Other features include new paint throughout home, a very spacious unfinished basement with roughed-in plumbing ready for your creative vision. The basement has so much potential and with its own outside walk-up stairs exit. The property has a large FENCED in and FLAT backyard, allowing for privacy and backing to mature trees. This is truly a natural habitat for deer, foxes, owls, songbirds and other wildlife. The back area of the home has a large stamped patio, a deck with convenient storage under the deck, a. NEW 8 X 10 ft. SHED, a. BRAND NEW ROOF installed in 2022 with 25-year warranty and a NEW HVAC system installed in 2020. The home is cable and FiOS ready with high-speed Internet making working from home a breeze. The two -car garage has custom shelving and storage. The lawn has been professionally cared for adding to the curb appeal and private setting that is bound to please. The home and community feel like a hide away secret, yet is conveniently located one mile from Interstate 95 and right off Route 1. It is minutes away from historic downtown Fredericksburg, Rappahannock River, walking/biking trails. This is a MUST SEE, ready to move in property in a super location and at a significantly reasonable price. Make a smart choice and take advantage of this exceptional opportunity!
Location
State VA
County Stafford
Zoning R2
Rooms
Other Rooms Living Room, Dining Room, Bedroom 3, Bedroom 4, Kitchen, Family Room, Basement, Bedroom 1, Laundry, Bathroom 1, Bathroom 2, Bathroom 3
Basement Connecting Stairway, Outside Entrance, Rear Entrance, Unfinished, Walkout Stairs, Rough Bath Plumb, Sump Pump, Full
Interior
Interior Features Additional Stairway, Floor Plan - Open, Kitchen - Table Space, Primary Bath(s), Air Filter System, Attic, Crown Moldings, Pantry, Upgraded Countertops, Window Treatments, Chair Railings, Formal/Separate Dining Room, Kitchen - Eat-In, Kitchen - Gourmet, Soaking Tub, Tub Shower, Walk-in Closet(s), Wood Floors
Hot Water Natural Gas
Heating Forced Air
Cooling Central A/C, Heat Pump(s), Ceiling Fan(s)
Flooring Hardwood, Carpet
Fireplaces Number 1
Fireplaces Type Corner, Fireplace - Glass Doors, Gas/Propane, Mantel(s), Screen
Equipment Built-In Microwave, Cooktop, Dishwasher, Disposal, Dryer, Humidifier, Icemaker, Refrigerator, Dryer - Gas, Oven - Self Cleaning, Oven/Range - Gas, Stainless Steel Appliances, Washer - Front Loading, Oven - Double
Fireplace Y
Appliance Built-In Microwave, Cooktop, Dishwasher, Disposal, Dryer, Humidifier, Icemaker, Refrigerator, Dryer - Gas, Oven - Self Cleaning, Oven/Range - Gas, Stainless Steel Appliances, Washer - Front Loading, Oven - Double
Heat Source Natural Gas
Laundry Upper Floor
Exterior
Exterior Feature Deck(s), Patio(s), Porch(es)
Parking Features Additional Storage Area, Inside Access, Built In, Garage - Front Entry, Garage Door Opener
Garage Spaces 4.0
Fence Wood, Rear
Utilities Available Cable TV, Natural Gas Available, Under Ground
Amenities Available Tot Lots/Playground
Water Access N
View Garden/Lawn, Scenic Vista, Other
Roof Type Shingle
Street Surface Black Top
Accessibility 2+ Access Exits, 32\"+ wide Doors, Chairlift, Doors - Swing In
Porch Deck(s), Patio(s), Porch(es)
Road Frontage City/County, State
Attached Garage 2
Total Parking Spaces 4
Garage Y
Building
Lot Description Backs to Trees, Cleared, Front Yard, Landscaping, Level, Open, Private, Rear Yard, Secluded, Other, Vegetation Planting, Premium
Story 3
Foundation Concrete Perimeter
Sewer Public Sewer
Water Public
Architectural Style Traditional
Level or Stories 3
Additional Building Above Grade, Below Grade
New Construction N
Schools
Elementary Schools Falmouth
Middle Schools Drew
High Schools Stafford
School District Stafford County Public Schools
Others
Pets Allowed Y
HOA Fee Include Common Area Maintenance,Management,Trash,Other
Senior Community No
Tax ID 53H 1 89
Ownership Fee Simple
SqFt Source Assessor
Security Features Smoke Detector
Acceptable Financing Cash, Conventional, FHA, VA
Horse Property N
Listing Terms Cash, Conventional, FHA, VA
Financing Cash,Conventional,FHA,VA
Special Listing Condition Standard
Pets Allowed No Pet Restrictions
Read Less
Want to know what your home might be worth? Contact us for a FREE valuation!

Our team is ready to help you sell your home for the highest possible price ASAP

Bought with Jennifer K Dorn • Samson Properties





