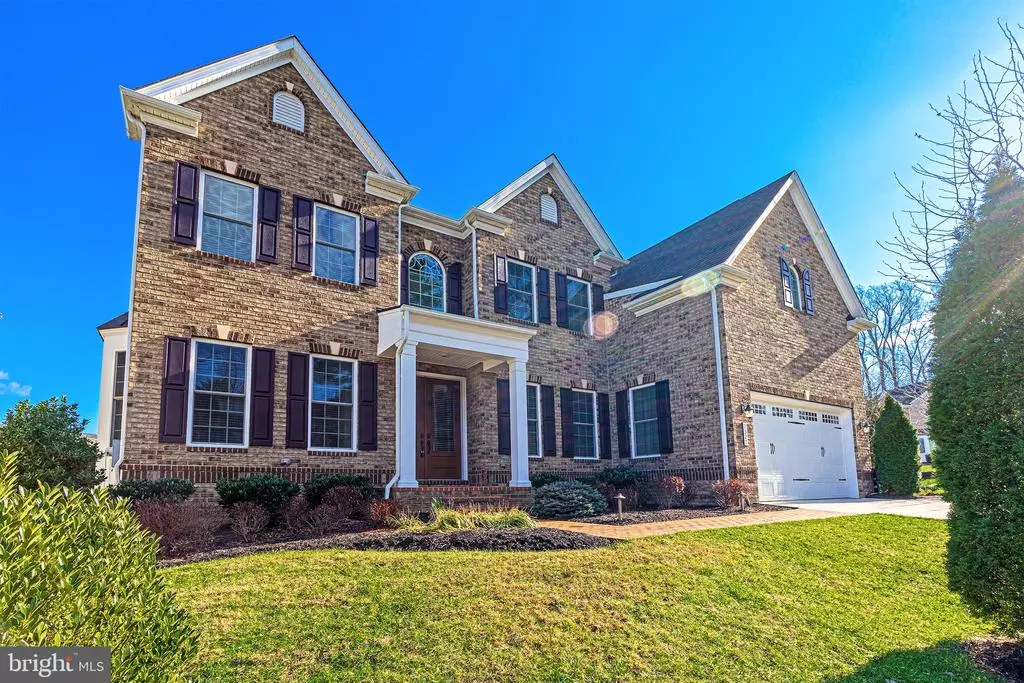$1,490,000
$1,499,900
0.7%For more information regarding the value of a property, please contact us for a free consultation.
2327 DALE DR Falls Church, VA 22043
5 Beds
6 Baths
5,767 SqFt
Key Details
Sold Price $1,490,000
Property Type Single Family Home
Sub Type Detached
Listing Status Sold
Purchase Type For Sale
Square Footage 5,767 sqft
Price per Sqft $258
Subdivision Chestnut Place
MLS Listing ID VAFX1173948
Sold Date 03/08/21
Style Colonial
Bedrooms 5
Full Baths 5
Half Baths 1
HOA Fees $225/mo
HOA Y/N Y
Abv Grd Liv Area 4,067
Originating Board BRIGHT
Year Built 2015
Annual Tax Amount $15,910
Tax Year 2020
Lot Size 7,018 Sqft
Acres 0.16
Property Description
* Turn Key Opportunity * A Designers Masterpiece ** This Original Owners Home Has been Extensively Upgraded & Professionally Decorated ** Very Lightly Used So Truly Feels Like New Home ** This House & Garden Inspired 5 bedroom, 5.5 bath Former Model Home Delivers over 5,700 square feet of living space on 4 finished levels - Too Many Upgrades to List - Stately Brick Exterior w/ Covered Porch Entrance - Custom Landscapes and Lighting - Large Sundeck, Paver Patio with Firepit. Beautiful 2 Story Foyer Leads you in to a Bright Open Floor Plan, Dramatic Family Rm w/ Soring Coffered Ceilings & Walls of Windows - Custom Architectural Finishes Throughout - Intricate Millwork & Hand Scraped Hardwood Floors - Designer Gourmet Kitchen - Luxurious Owner's Suite and a "One Of A Kind" Lower Level will Make this Home Feel like a Dream. Oversized Bay Window Highlights the Crisp Crown molding - The Large Formal Dining Rm is Stunning in Design & Details, and is Accented by Custom Wainscoting and a Tiered Chandelier that adds an Extra level of Refinement. A Convenient Butler's Pantry Complements the Gourmet Kitchen Designed with Family Interaction in Mind - Imported Stratus White Countertops - Custom Backsplash & Glass-front Cabinetry - Spacious Walk-in Pantry - Custom Range hood - The Sunny Bright Breakfast Area is ideal for Daily Dining while Overlooking the Beautiful Patio & Maintenance free Deck Stately Library w/ Custom Wall of Built-ins Makes the Perfect Home Office - Large Mudroom w/ Cubbies and a Planning Center - Convenient Bedroom Level Laundry Room - Owner's Suite is Finished w/ Deep Tray Ceiling 2 Large Walk-in Closets luxurious En Suite Bath featuring His and Hers Granite Topped Vanities Sumptuous Soaking Frameless Glass Shower with Bench The Finest Craftsmanship and Detail to Design in this Perfect "Walkup" lower level Oasis Complete with Game Rm - Media Rm - Exercise Rm - Huge Recreation Rm with a Custom Granite Wet Bar - Beverage Refrigerator - Dishwasher - A Magical Theatre-style Tiered Media Rm with Bose 5.1 Surround Sound, and a Huge Home gym complete w/ Beverage Station and Custom Cabinetry - A Den w/ Walk-in Closet & Full Bath on this level makes an Excellent Guest Quarters/Au Pair Suite. This Dream Home has Whole-house Audio Throughout the 4 Levels - Intercom - Security System - Dual Gas Heating Zones - Gas Water Heaters - Beautiful Landscape Lighting & Lawn Irrigation, all on a professionally landscaped Lot A commuter's dream Just 1 block from Rt. 7 I-66 Just Minutes to 2 Metro Stations Tyson's Corner Downtown Falls Church Variety of Shopping, Dining and Entertainment Choices Right Outside your Door!
Location
State VA
County Fairfax
Zoning 308
Rooms
Other Rooms Living Room, Dining Room, Primary Bedroom, Bedroom 2, Bedroom 3, Bedroom 4, Bedroom 5, Kitchen, Family Room, Den, Foyer, Breakfast Room, 2nd Stry Fam Ovrlk, Study, Exercise Room, Laundry, Mud Room, Recreation Room, Utility Room, Media Room, Primary Bathroom, Full Bath, Half Bath
Basement Fully Finished, Rear Entrance, Walkout Stairs
Interior
Interior Features Attic, Breakfast Area, Built-Ins, Butlers Pantry, Carpet, Ceiling Fan(s), Chair Railings, Crown Moldings, Dining Area, Exposed Beams, Family Room Off Kitchen, Floor Plan - Open, Formal/Separate Dining Room, Kitchen - Gourmet, Kitchen - Island, Kitchen - Table Space, Pantry, Primary Bath(s), Recessed Lighting, Soaking Tub, Stall Shower, Tub Shower, Upgraded Countertops, Wainscotting, Walk-in Closet(s), Wet/Dry Bar, Window Treatments, Wood Floors
Hot Water 60+ Gallon Tank, Natural Gas
Heating Energy Star Heating System, Forced Air, Programmable Thermostat, Zoned
Cooling Central A/C, Energy Star Cooling System, Programmable Thermostat, Zoned
Flooring Carpet, Ceramic Tile, Hardwood
Fireplaces Number 1
Fireplaces Type Fireplace - Glass Doors, Gas/Propane, Mantel(s)
Equipment Built-In Microwave, Cooktop, Dishwasher, Disposal, Dryer - Front Loading, Energy Efficient Appliances, ENERGY STAR Dishwasher, ENERGY STAR Refrigerator, Exhaust Fan, Extra Refrigerator/Freezer, Humidifier, Oven - Double, Oven - Wall, Range Hood, Refrigerator, Stainless Steel Appliances, Washer - Front Loading
Fireplace Y
Window Features Bay/Bow,Double Hung,ENERGY STAR Qualified,Low-E
Appliance Built-In Microwave, Cooktop, Dishwasher, Disposal, Dryer - Front Loading, Energy Efficient Appliances, ENERGY STAR Dishwasher, ENERGY STAR Refrigerator, Exhaust Fan, Extra Refrigerator/Freezer, Humidifier, Oven - Double, Oven - Wall, Range Hood, Refrigerator, Stainless Steel Appliances, Washer - Front Loading
Heat Source Natural Gas
Laundry Upper Floor
Exterior
Exterior Feature Deck(s), Patio(s), Porch(es)
Parking Features Garage - Front Entry, Garage Door Opener, Inside Access
Garage Spaces 2.0
Amenities Available Common Grounds, Tot Lots/Playground
Water Access N
View Garden/Lawn, Trees/Woods
Roof Type Architectural Shingle
Accessibility 2+ Access Exits, Doors - Lever Handle(s)
Porch Deck(s), Patio(s), Porch(es)
Attached Garage 2
Total Parking Spaces 2
Garage Y
Building
Lot Description Backs - Open Common Area, Landscaping, Level
Story 4
Sewer Public Sewer
Water Public
Architectural Style Colonial
Level or Stories 4
Additional Building Above Grade, Below Grade
Structure Type 2 Story Ceilings,9'+ Ceilings,Beamed Ceilings,High,Tray Ceilings
New Construction N
Schools
School District Fairfax County Public Schools
Others
HOA Fee Include Common Area Maintenance,Management,Snow Removal,Trash
Senior Community No
Tax ID 0403 42 0004
Ownership Fee Simple
SqFt Source Assessor
Security Features Electric Alarm,Security System
Special Listing Condition Standard
Read Less
Want to know what your home might be worth? Contact us for a FREE valuation!

Our team is ready to help you sell your home for the highest possible price ASAP

Bought with Cong Zhang • Signature Home Realty LLC





