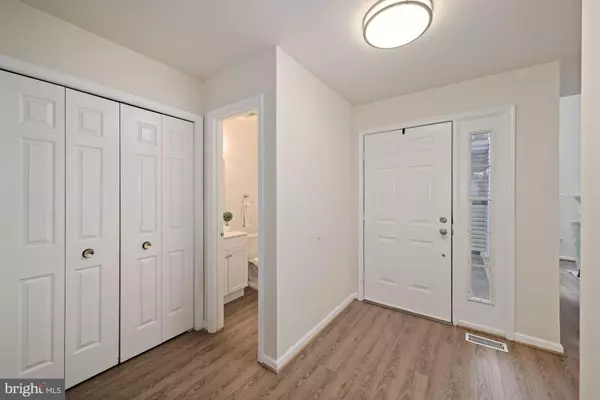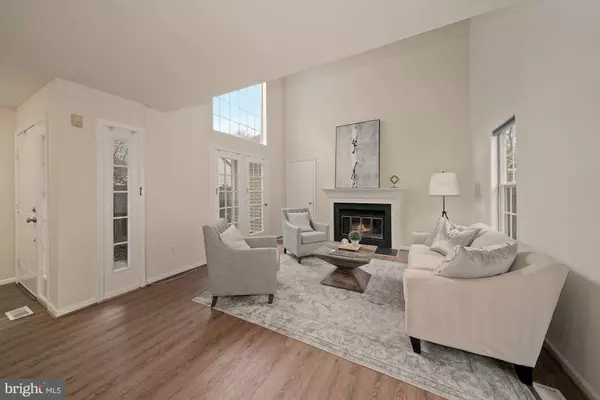$474,900
$474,900
For more information regarding the value of a property, please contact us for a free consultation.
20313 BUTTERWICK WAY Gaithersburg, MD 20886
4 Beds
4 Baths
2,806 SqFt
Key Details
Sold Price $474,900
Property Type Townhouse
Sub Type End of Row/Townhouse
Listing Status Sold
Purchase Type For Sale
Square Footage 2,806 sqft
Price per Sqft $169
Subdivision Candle Ridge
MLS Listing ID MDMC733114
Sold Date 03/02/21
Style Contemporary
Bedrooms 4
Full Baths 3
Half Baths 1
HOA Fees $115/qua
HOA Y/N Y
Abv Grd Liv Area 2,029
Originating Board BRIGHT
Year Built 1987
Annual Tax Amount $4,235
Tax Year 2021
Lot Size 3,325 Sqft
Acres 0.08
Property Description
Fully renovated end unit townhome in a private cul-de-sac neighborhood. This contemporary residence with private courtyard entry is not your typical narrow townhome. The oversized width and tall ceilings convey the feel of a single family home. A newly remodeled gourmet kitchen features custom cabinetry, stunning quartz countertops, and stainless steel appliances. Right off the kitchen sits a grand double height living room with a wood burning fireplace. An ample main floor allows you to entertain family and guests in the large sized dining room, adjacent family room or even outside on the expansive deck with spacious backyard. Relax in the oversized owners suite showcasing vaulted ceilings and a spa like bathroom complete with your very own jazuzzi tub. This house is minutes from interstate 270, close to DC, and right around the corner from schools, shopping, and community centers. Oversized 2 car garage is great for all your storage needs. WILL NOT LAST! MUST SEE!
Location
State MD
County Montgomery
Zoning TLD
Rooms
Basement Other
Interior
Hot Water Electric
Heating Forced Air
Cooling Central A/C
Fireplaces Number 1
Heat Source Electric
Exterior
Parking Features Garage - Front Entry, Garage Door Opener, Inside Access
Garage Spaces 2.0
Water Access N
Accessibility Other
Attached Garage 2
Total Parking Spaces 2
Garage Y
Building
Story 3
Sewer Public Sewer
Water Public
Architectural Style Contemporary
Level or Stories 3
Additional Building Above Grade, Below Grade
New Construction N
Schools
School District Montgomery County Public Schools
Others
Senior Community No
Tax ID 160102610850
Ownership Fee Simple
SqFt Source Assessor
Special Listing Condition Standard
Read Less
Want to know what your home might be worth? Contact us for a FREE valuation!

Our team is ready to help you sell your home for the highest possible price ASAP

Bought with Sarah M. Funt • Long & Foster Real Estate, Inc.





