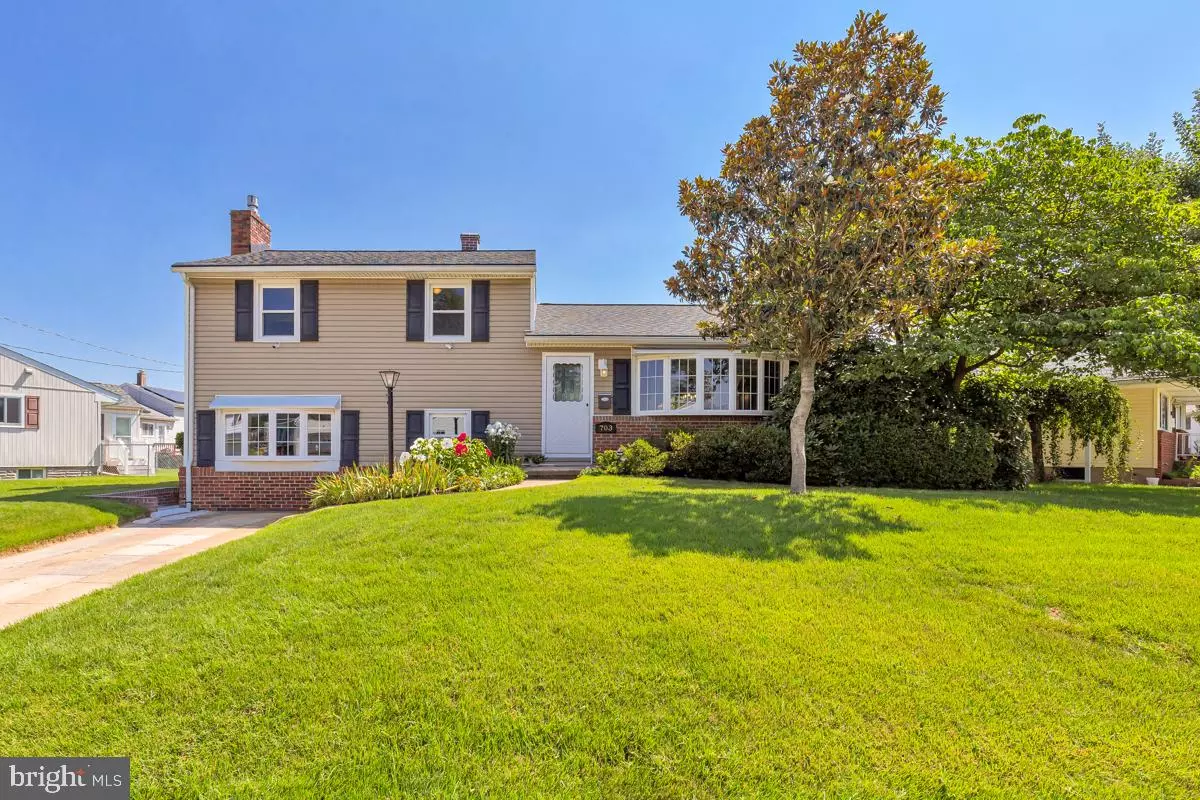$400,000
$369,900
8.1%For more information regarding the value of a property, please contact us for a free consultation.
703 PAMELA RD Glen Burnie, MD 21061
3 Beds
2 Baths
1,641 SqFt
Key Details
Sold Price $400,000
Property Type Single Family Home
Sub Type Detached
Listing Status Sold
Purchase Type For Sale
Square Footage 1,641 sqft
Price per Sqft $243
Subdivision Glen Burnie Park
MLS Listing ID MDAA2039792
Sold Date 08/12/22
Style Split Level
Bedrooms 3
Full Baths 2
HOA Y/N N
Abv Grd Liv Area 1,641
Originating Board BRIGHT
Year Built 1957
Annual Tax Amount $3,045
Tax Year 2021
Lot Size 8,800 Sqft
Acres 0.2
Property Description
This Glen Burnie home exudes character and charm with modern style! It is nestled on a beautifully landscaped lot perfect for hosting your summer parties in the private, expansive backyard with gazebo. Once inside discover a highly practical floorplan, warmly hued flooring, freshly painted, modern walls, and sunlit spaces. While the Main Level provides fluid entertaining areas to gather and dine, the gourmet Kitchen is a haven for prepping game night bites and holiday recipes utilizing newer appliances and a centerpiece island. Upstairs features 3 generously sized Bedrooms, including dual closets in the Primary Bedroom, and a Full Bath. The Family Room Level has a Full Bath and more fully finished flexible space featuring a fireplace and built-ins. The Lower Level has a Laundry/Utility Room, Storage Room, and additional unfinished space that is ready for your customization! It could be transformed into added living space or used for amazing storage. Ideally located with easy access to commuter routes, Baltimore, Washington D.C., Annapolis, BWI, MARC Train. This home has been meticulously maintained by these long-time owners and is truly a gem not to miss!
Location
State MD
County Anne Arundel
Zoning R5
Rooms
Other Rooms Living Room, Dining Room, Bedroom 2, Bedroom 3, Kitchen, Family Room, Den, Bedroom 1
Basement Unfinished
Interior
Hot Water Natural Gas
Heating Central
Cooling Central A/C
Flooring Hardwood, Luxury Vinyl Plank, Ceramic Tile, Carpet
Fireplaces Number 1
Fireplaces Type Gas/Propane
Equipment Dishwasher, Disposal, Oven/Range - Gas, Range Hood, Refrigerator, Washer, Dryer
Fireplace Y
Window Features Double Hung
Appliance Dishwasher, Disposal, Oven/Range - Gas, Range Hood, Refrigerator, Washer, Dryer
Heat Source Natural Gas
Laundry Basement
Exterior
Garage Spaces 2.0
Fence Fully
Water Access N
View Garden/Lawn
Roof Type Architectural Shingle
Accessibility None
Total Parking Spaces 2
Garage N
Building
Lot Description Landscaping
Story 3
Foundation Block
Sewer Public Sewer
Water Public
Architectural Style Split Level
Level or Stories 3
Additional Building Above Grade, Below Grade
Structure Type Dry Wall
New Construction N
Schools
Elementary Schools Glen Burnie Park
Middle Schools Old Mill M South
High Schools Old Mill
School District Anne Arundel County Public Schools
Others
Pets Allowed Y
Senior Community No
Tax ID 020432301043355
Ownership Fee Simple
SqFt Source Assessor
Security Features Exterior Cameras
Acceptable Financing Cash, VA, Conventional, FHA
Listing Terms Cash, VA, Conventional, FHA
Financing Cash,VA,Conventional,FHA
Special Listing Condition Standard
Pets Allowed No Pet Restrictions
Read Less
Want to know what your home might be worth? Contact us for a FREE valuation!

Our team is ready to help you sell your home for the highest possible price ASAP

Bought with Sheena Saydam • Keller Williams Capital Properties





