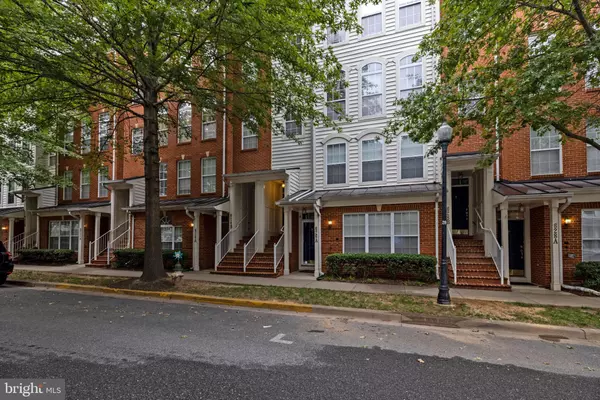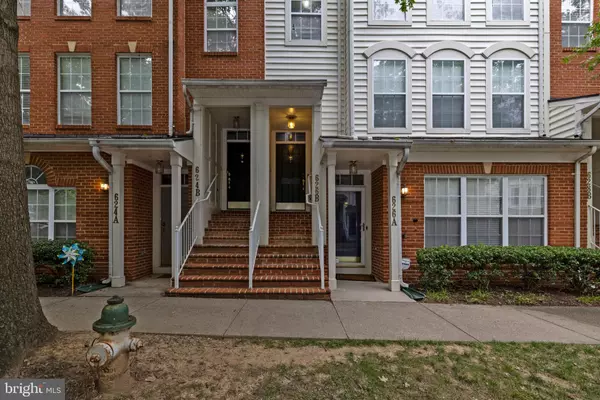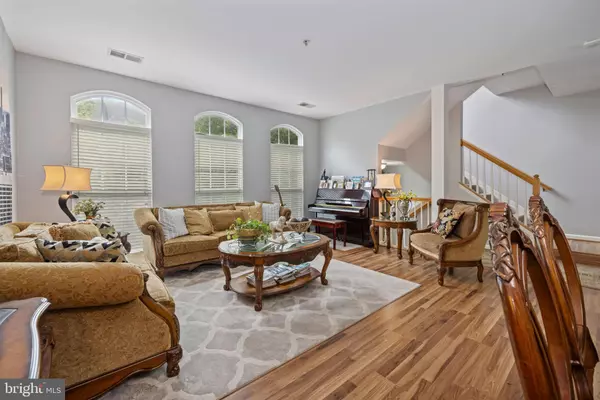$465,000
$475,000
2.1%For more information regarding the value of a property, please contact us for a free consultation.
626B MAIN ST Gaithersburg, MD 20878
3 Beds
3 Baths
2,248 SqFt
Key Details
Sold Price $465,000
Property Type Condo
Sub Type Condo/Co-op
Listing Status Sold
Purchase Type For Sale
Square Footage 2,248 sqft
Price per Sqft $206
Subdivision Lakelands
MLS Listing ID MDMC2064558
Sold Date 11/29/22
Style Colonial
Bedrooms 3
Full Baths 2
Half Baths 1
Condo Fees $295/mo
HOA Fees $110/mo
HOA Y/N Y
Abv Grd Liv Area 2,248
Originating Board BRIGHT
Year Built 1999
Annual Tax Amount $5,428
Tax Year 2022
Property Description
A 3 bedroom, 2 story condo unit with a main level entry. It features hardwood floors and an open floor plan. Enjoy family time at the spacious living room. So much space for entertaining and playing. Cook with ease in the kitchen that leads to the sun-drenched rear balcony. Relax, sit and stay for a while with a 3-sided gas fireplace.
This beautiful Lakelands Condo Unit has one car garage and is so close to everything Kentlands & Lakelands has to offer! What are you waiting for? This is worth it.
***NOTE: CLOSING HELP AVAILABLE. ***
Location
State MD
County Montgomery
Zoning MXD
Interior
Interior Features Breakfast Area, Family Room Off Kitchen, Kitchen - Eat-In, Chair Railings, Upgraded Countertops, Crown Moldings, Window Treatments, Wood Floors, Floor Plan - Open
Hot Water Natural Gas
Heating Forced Air
Cooling Heat Pump(s)
Flooring Carpet, Hardwood
Fireplaces Number 1
Fireplaces Type Mantel(s)
Equipment Dishwasher, Disposal, Dryer, Microwave, Oven/Range - Gas, Oven - Single, Washer
Fireplace Y
Window Features Vinyl Clad
Appliance Dishwasher, Disposal, Dryer, Microwave, Oven/Range - Gas, Oven - Single, Washer
Heat Source Natural Gas
Laundry Has Laundry
Exterior
Parking Features Garage - Rear Entry
Garage Spaces 1.0
Amenities Available Basketball Courts, Club House, Common Grounds, Fitness Center, Jog/Walk Path, Pool - Outdoor, Tot Lots/Playground, Tennis Courts
Water Access N
Roof Type Asphalt,Composite
Accessibility None
Attached Garage 1
Total Parking Spaces 1
Garage Y
Building
Story 2
Foundation Concrete Perimeter
Sewer Public Sewer
Water Public
Architectural Style Colonial
Level or Stories 2
Additional Building Above Grade, Below Grade
New Construction N
Schools
School District Montgomery County Public Schools
Others
Pets Allowed Y
HOA Fee Include Lawn Care Rear,Trash,Snow Removal
Senior Community No
Tax ID 160903277905
Ownership Condominium
Acceptable Financing Conventional, FHA, Cash
Listing Terms Conventional, FHA, Cash
Financing Conventional,FHA,Cash
Special Listing Condition Standard
Pets Allowed No Pet Restrictions
Read Less
Want to know what your home might be worth? Contact us for a FREE valuation!

Our team is ready to help you sell your home for the highest possible price ASAP

Bought with Ruby A Styslinger • Redfin Corp





