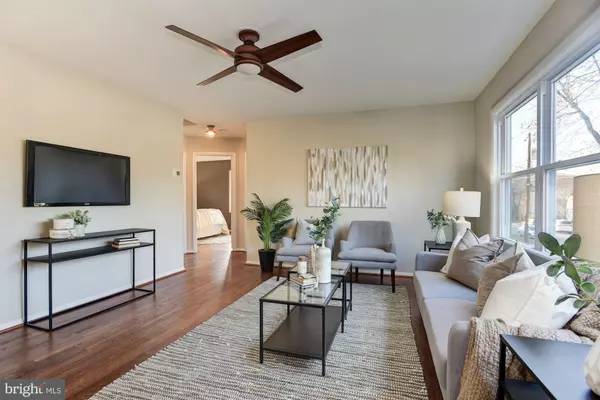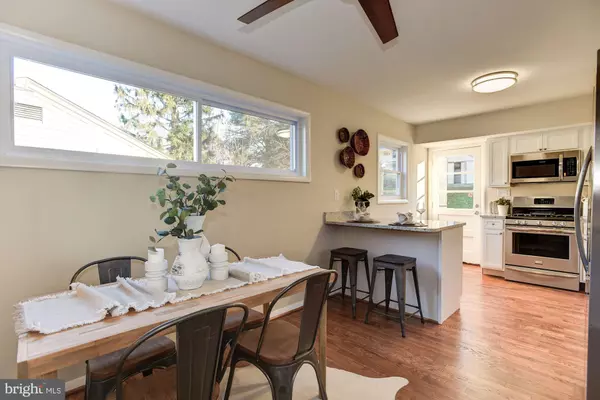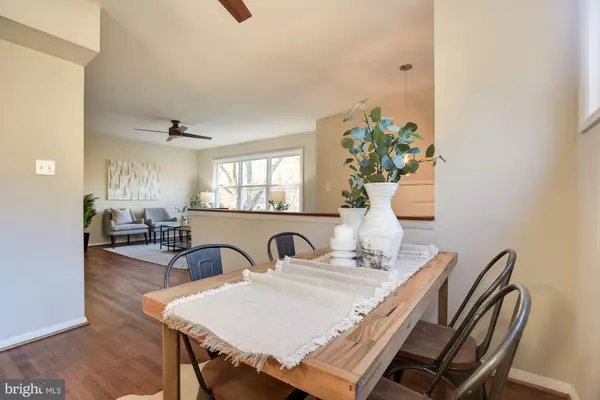$595,000
$600,000
0.8%For more information regarding the value of a property, please contact us for a free consultation.
1019 BRICE RD Rockville, MD 20852
3 Beds
2 Baths
1,505 SqFt
Key Details
Sold Price $595,000
Property Type Single Family Home
Sub Type Detached
Listing Status Sold
Purchase Type For Sale
Square Footage 1,505 sqft
Price per Sqft $395
Subdivision Hungerford
MLS Listing ID MDMC2023488
Sold Date 01/27/22
Style Split Level
Bedrooms 3
Full Baths 2
HOA Y/N N
Abv Grd Liv Area 1,030
Originating Board BRIGHT
Year Built 1959
Annual Tax Amount $6,589
Tax Year 2021
Lot Size 7,621 Sqft
Acres 0.17
Property Description
Charming renovated home nestled in the Hungerford community boasting an abundance of updates including new windows throughout, renovated kitchen and bathrooms, refinished hardwood floors, new carpet, updated lighting package, interior and exterior paint, and new A/C unit with replaced coil in the air handler! Sun bathed living room hosts a picture window and ceiling fan. Eat-in kitchen offers granite counters, breakfast bar, and sleek stainless steel appliances. Three sprawling bedrooms with gleaming hardwood floors and a full bath conclude the main level sleeping quarters. Travel downstairs to find an expansive family room with plush new carpeting, a full bath, as well as an office and bonus room that could be used as two additional bedrooms. Step into the fully fenced backyard which provides the perfect space for entertaining on the expansive brick paved patio, and two storage sheds (both sold as-is)! Enjoy being in close proximity to everything that Rockville, Olney, and Gaithersburg have to offer including a vast variety of shopping, dining, and entertainment options at Rockville Town Square, King Farm Village Center, and the lakefront RIO Washington Center. Outdoor recreation awaits you at Norbeck Meadows Neighborhood Park, Norbeck Country Club, Rock Creek Regional Park, and Olney Manor Recreational Park. Convenient commuter routes include MD-97, MD-108, MD-355, I-370, I-270, and The ICC. Updates: New windows throughout, new A/C unit with replaced coil in the air handler, renovated kitchen and bathrooms, refinished hardwood floors, new carpeting, updated lighting package, interior and exterior paint, 10 year certification available on the roof.
Location
State MD
County Montgomery
Zoning R60
Rooms
Other Rooms Living Room, Dining Room, Primary Bedroom, Bedroom 2, Bedroom 3, Kitchen, Family Room, Foyer, Office, Bonus Room
Main Level Bedrooms 3
Interior
Interior Features Ceiling Fan(s), Carpet, Combination Dining/Living, Combination Kitchen/Dining, Combination Kitchen/Living, Dining Area, Entry Level Bedroom, Floor Plan - Open, Kitchen - Gourmet, Kitchen - Island, Upgraded Countertops, Wood Floors
Hot Water Natural Gas
Heating Forced Air
Cooling Central A/C
Flooring Carpet, Ceramic Tile, Hardwood
Equipment Stove, Refrigerator, Built-In Microwave, Dishwasher, Disposal, Freezer, Icemaker, Oven/Range - Gas, Stainless Steel Appliances, Water Heater
Fireplace N
Window Features Double Pane,Screens,Vinyl Clad
Appliance Stove, Refrigerator, Built-In Microwave, Dishwasher, Disposal, Freezer, Icemaker, Oven/Range - Gas, Stainless Steel Appliances, Water Heater
Heat Source Natural Gas
Laundry Hookup, Lower Floor
Exterior
Exterior Feature Patio(s), Porch(es)
Fence Chain Link, Rear, Wood
Water Access N
View Garden/Lawn, Trees/Woods
Roof Type Shingle
Accessibility None
Porch Patio(s), Porch(es)
Garage N
Building
Lot Description Front Yard, Landscaping, Rear Yard, SideYard(s), Trees/Wooded
Story 2
Foundation Other
Sewer Public Sewer
Water Public
Architectural Style Split Level
Level or Stories 2
Additional Building Above Grade, Below Grade
Structure Type Dry Wall
New Construction N
Schools
Elementary Schools Beall
Middle Schools Julius West
High Schools Richard Montgomery
School District Montgomery County Public Schools
Others
Senior Community No
Tax ID 160400171948
Ownership Fee Simple
SqFt Source Assessor
Security Features Main Entrance Lock,Smoke Detector
Special Listing Condition Standard
Read Less
Want to know what your home might be worth? Contact us for a FREE valuation!

Our team is ready to help you sell your home for the highest possible price ASAP

Bought with Julia S Gertler • Long & Foster Real Estate, Inc.





