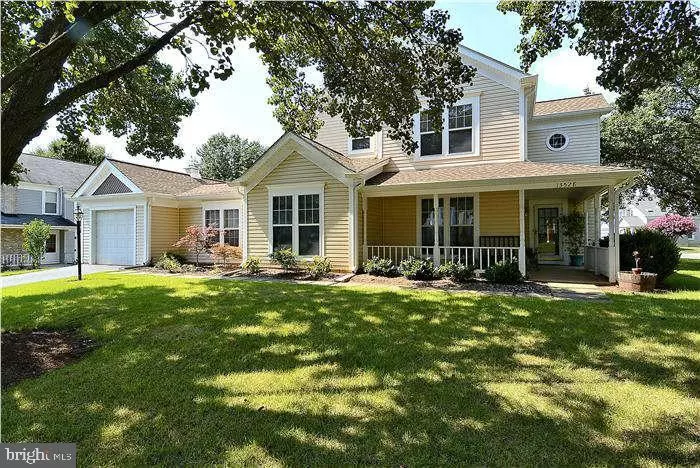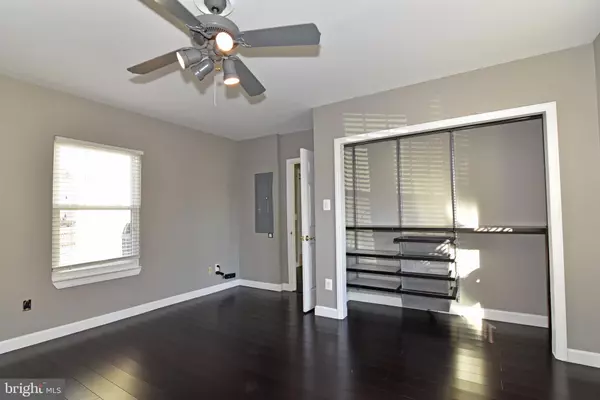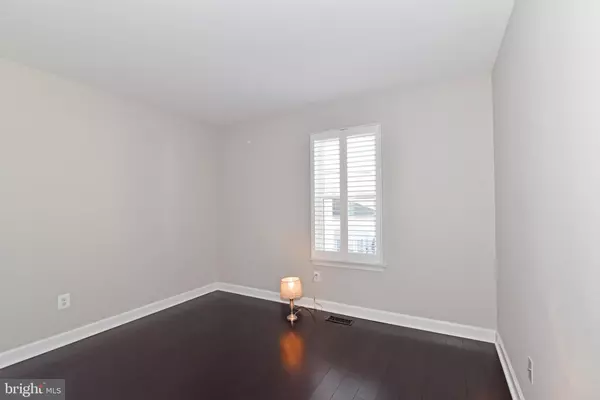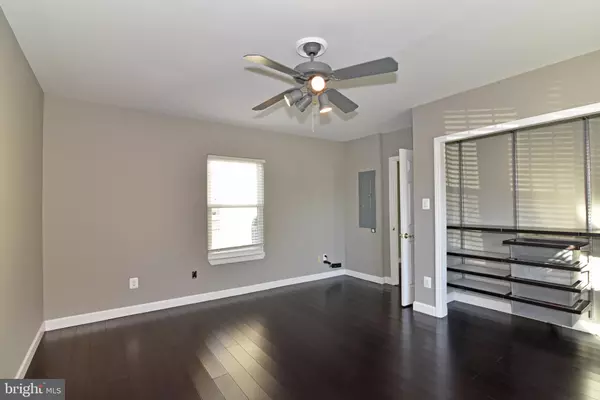$739,900
$739,900
For more information regarding the value of a property, please contact us for a free consultation.
13528 OLD DAIRY RD Herndon, VA 20171
4 Beds
3 Baths
3,048 SqFt
Key Details
Sold Price $739,900
Property Type Single Family Home
Sub Type Detached
Listing Status Sold
Purchase Type For Sale
Square Footage 3,048 sqft
Price per Sqft $242
Subdivision Franklin Farm
MLS Listing ID VAFX2036944
Sold Date 01/31/22
Style Victorian
Bedrooms 4
Full Baths 2
Half Baths 1
HOA Fees $90/qua
HOA Y/N Y
Abv Grd Liv Area 3,048
Originating Board BRIGHT
Year Built 1983
Annual Tax Amount $6,083
Tax Year 2021
Lot Size 9,954 Sqft
Acres 0.23
Location
State VA
County Fairfax
Zoning 302
Rooms
Main Level Bedrooms 1
Interior
Interior Features Attic, Dining Area, Kitchen - Eat-In, Primary Bath(s), Chair Railings, Crown Moldings, Window Treatments, Upgraded Countertops
Hot Water Electric
Heating Heat Pump(s)
Cooling Central A/C
Equipment Washer/Dryer Hookups Only, Dishwasher, Disposal, Dryer, Icemaker, Microwave, Stove, Washer, Refrigerator
Fireplace N
Appliance Washer/Dryer Hookups Only, Dishwasher, Disposal, Dryer, Icemaker, Microwave, Stove, Washer, Refrigerator
Heat Source Electric
Exterior
Parking Features Garage Door Opener
Garage Spaces 1.0
Amenities Available Basketball Courts, Jog/Walk Path, Tennis Courts, Tot Lots/Playground, Common Grounds
Water Access N
Accessibility Other
Attached Garage 1
Total Parking Spaces 1
Garage Y
Building
Story 2
Foundation Slab
Sewer Public Sewer
Water Public
Architectural Style Victorian
Level or Stories 2
Additional Building Above Grade, Below Grade
New Construction N
Schools
High Schools Chantilly
School District Fairfax County Public Schools
Others
Pets Allowed Y
HOA Fee Include Insurance,Reserve Funds,Snow Removal,Trash
Senior Community No
Tax ID 0351 04040017
Ownership Fee Simple
SqFt Source Assessor
Special Listing Condition Standard
Pets Allowed No Pet Restrictions
Read Less
Want to know what your home might be worth? Contact us for a FREE valuation!

Our team is ready to help you sell your home for the highest possible price ASAP

Bought with Jessica W Walker • Coldwell Banker Realty





