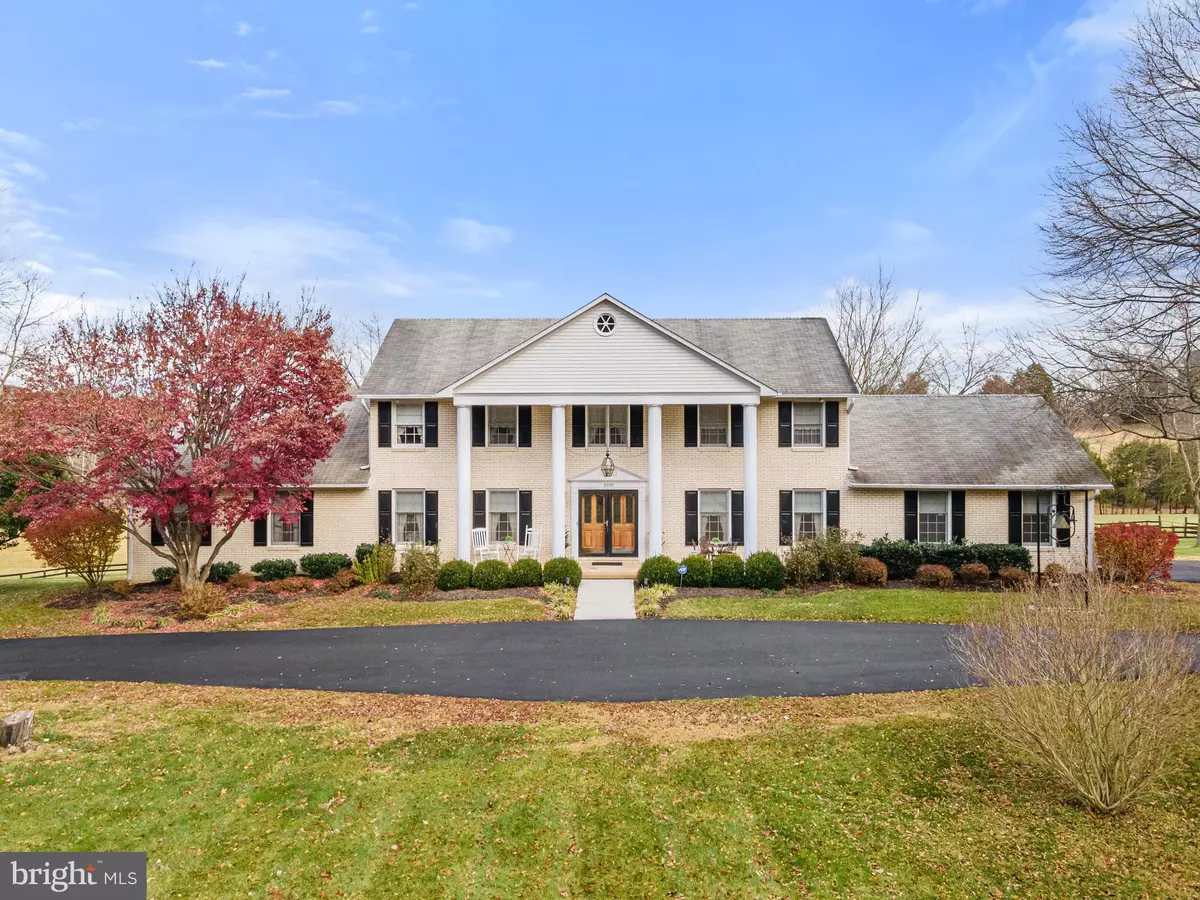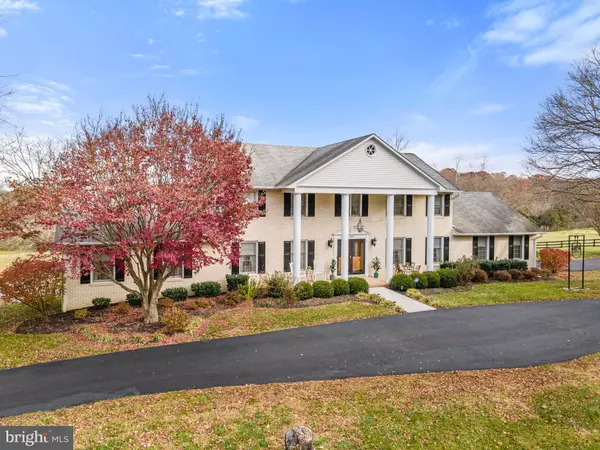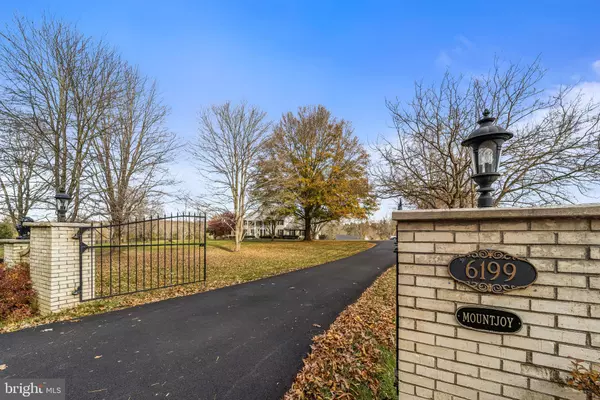$985,000
$1,100,000
10.5%For more information regarding the value of a property, please contact us for a free consultation.
6199 DEBORAH DR Warrenton, VA 20187
4 Beds
5 Baths
4,993 SqFt
Key Details
Sold Price $985,000
Property Type Single Family Home
Sub Type Detached
Listing Status Sold
Purchase Type For Sale
Square Footage 4,993 sqft
Price per Sqft $197
Subdivision Pomps Farm Estates
MLS Listing ID VAFQ2002070
Sold Date 03/01/22
Style Colonial
Bedrooms 4
Full Baths 4
Half Baths 1
HOA Fees $25
HOA Y/N Y
Abv Grd Liv Area 3,393
Originating Board BRIGHT
Year Built 1985
Annual Tax Amount $6,207
Tax Year 2021
Lot Size 10.100 Acres
Acres 10.1
Lot Dimensions 657' frontage + 830' side + 128' + 115' + 255' rear + 720' side
Property Description
This lovely 4 bedroom, 4.5 bath, brick and aluminium colonial style home on 10 acres awaits its new owner. A covered, 29-foot by 7-foot, front porch with white columns and suspended entry lamp evokes country elegance as you enter through the brick gate posts supporting wrought iron gates. The circular paved drive, which also wraps around to the back of the home, allows for many vehicles, be it a family gathering or company party. The rear of the home is adorned with a 17-foot by 13-foot sunroom which overlooks the close-by in-ground heated swimming pool and the barn with pasture below the home. An exterior deck also abuts the sunroom and has access from the first-floor bedroom and bath living area and the family room.
The main entry into the home is through a lovely front foyer with hardwood floors. Guests entry closets flank each side of the double door with center panel glass for natural light into the foyer. The stairway leading to the second floor living area begins in the foyer.
A lovely dining room with crown molding, hardwood floors, and custom drapes awaits your formal dining events. Located across the foyer is the formal living room, also accented with crown molding, hardwood floors and custom drapes.
The kitchen has granite counter tops, stainless steel appliances and ceramic tile flooring. The center island is equipped with a KitchenAid, down draft, electric cook top. There are double ovens mounted near the island and a recipe desk top area for staging your meals for family and guests. A stainless-steel dishwasher and refrigerator complete the kitchen.
Adjoining the kitchen is the ample eating area for daily meals which also combines with the lovely family room. Hardwood floors run through both of these areas. The family room has a raised hearth, gas fueled log, fireplace with screen. One door in the family rooms exits to the outside deck and one door in the eating area exits to the sunroom.
Directly off the family room is a bedroom and full bath with multiple closets serving both. These rooms can be used for a primary bedroom area or for a guest room on the first floor. It has its own exit to the rear deck.
Completing the other end of the first floor is a powder room and next to that a first-floor laundry room, with laundry sink, washer, dryer and closet. Your entry to the attached two-car garage is also found in the hallway leading to the laundry room.
The second floor has the intended primary bedroom with an attached sitting room/nursery. A walk-in closet complements this area and the primary bedroom is supplemented with a full closet in the sitting room.
The primary bath has a sunken, jet styled tub, surrounded by ceramic tile flooring, as well as a separate shower. A double bowl vanity and mirror accent the room as skylights add natural light to this section. Also an electric heat lamp can take the chill off a quick shower or bath.
The second bathroom serving the second floor has a raised steel tub-shower combination. There is a double bowl vanity and mirror with linen closet. Additional warmth for you is added by an electric heat lamp.
Two more bedrooms complete the second floor sleeping quarters. Wall to wall carpeting adorns all non-bath parts of the second floor.
The mostly finished basement complements the inground swimming pool. There is a rec-room with raised hearth brick fireplace and gas log which exits to the concrete patio and swimming pool. Next to the rec-room is a complete kitchen area from which to serve those pool parties. A full bath also complements the entertainment value of this basement. The equipment room also has a laundry sink and an exit to the one car basement garage.
One zone of heat and air-conditioning serves the second floor and is provided by an electric heat pump. A second zone of heat and A/C for the first floor and basement is a propane gas furnace with electric A/C. The sunroom has its own separate heat pump providing heat and A/C.
Location
State VA
County Fauquier
Zoning RA
Direction Southwest
Rooms
Other Rooms Living Room, Dining Room, Primary Bedroom, Sitting Room, Bedroom 2, Bedroom 3, Bedroom 4, Kitchen, Game Room, Family Room, Foyer, Sun/Florida Room, Laundry, Other, Office, Recreation Room, Storage Room, Bathroom 2, Bathroom 3, Primary Bathroom, Half Bath
Basement Daylight, Partial, Partially Finished, Rear Entrance, Walkout Level
Main Level Bedrooms 1
Interior
Hot Water Electric
Heating Forced Air
Cooling Central A/C
Fireplaces Number 2
Fireplaces Type Brick, Gas/Propane, Stone
Equipment Central Vacuum, Dishwasher, Microwave, Oven - Double, Refrigerator, Stainless Steel Appliances, Surface Unit
Fireplace Y
Window Features Insulated
Appliance Central Vacuum, Dishwasher, Microwave, Oven - Double, Refrigerator, Stainless Steel Appliances, Surface Unit
Heat Source Electric, Propane - Owned
Laundry Main Floor
Exterior
Exterior Feature Patio(s), Porch(es), Deck(s)
Parking Features Garage - Side Entry, Garage Door Opener, Basement Garage, Garage - Rear Entry
Garage Spaces 3.0
Fence Wood, Wire
Pool In Ground
Utilities Available Cable TV Available, Phone, Propane
Water Access N
Accessibility None
Porch Patio(s), Porch(es), Deck(s)
Road Frontage Road Maintenance Agreement, Private
Attached Garage 3
Total Parking Spaces 3
Garage Y
Building
Lot Description Flood Plain, Stream/Creek
Story 3
Foundation Block
Sewer On Site Septic, Septic = # of BR
Water Well
Architectural Style Colonial
Level or Stories 3
Additional Building Above Grade, Below Grade
New Construction N
Schools
Elementary Schools C. Hunter Ritchie
Middle Schools Marshall
High Schools Kettle Run
School District Fauquier County Public Schools
Others
Senior Community No
Tax ID 7916-48-5643
Ownership Fee Simple
SqFt Source Assessor
Security Features Intercom,Electric Alarm
Acceptable Financing Cash, Conventional
Listing Terms Cash, Conventional
Financing Cash,Conventional
Special Listing Condition Standard
Read Less
Want to know what your home might be worth? Contact us for a FREE valuation!

Our team is ready to help you sell your home for the highest possible price ASAP

Bought with LeAnne C Anies • Property Collective





