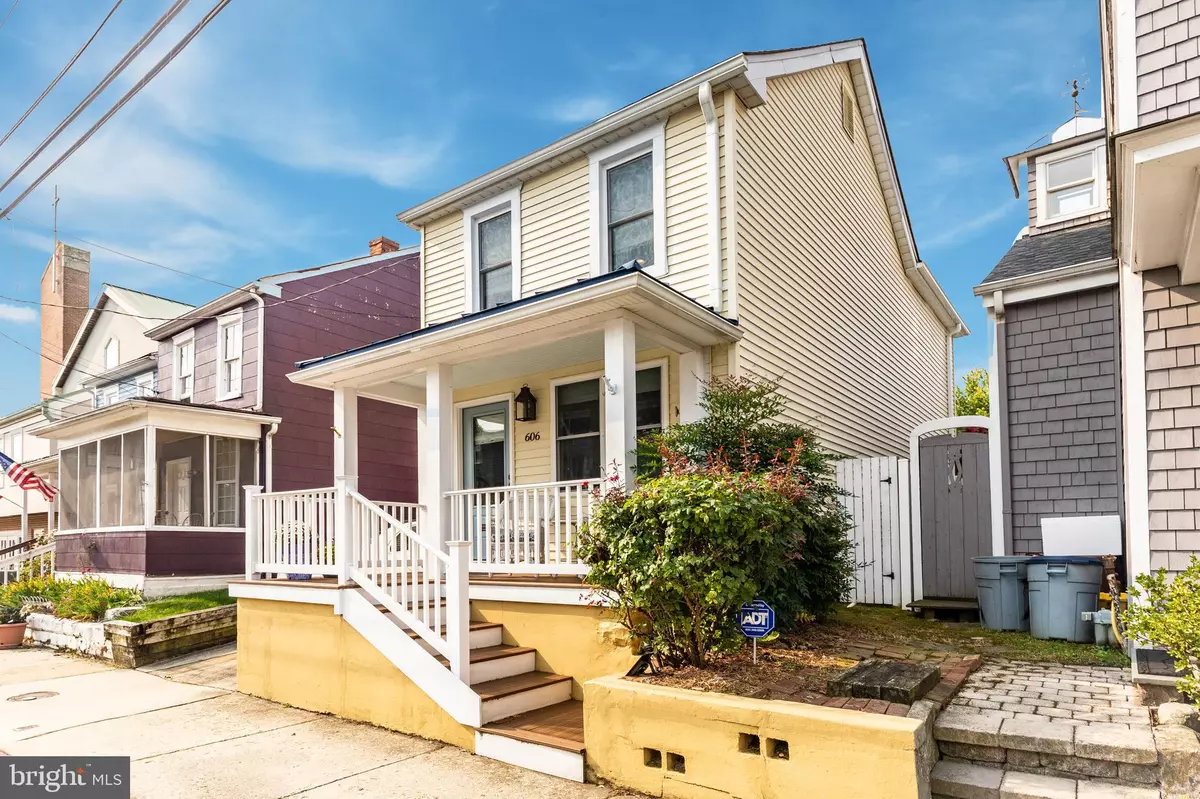$975,000
$950,000
2.6%For more information regarding the value of a property, please contact us for a free consultation.
606 SECOND ST Annapolis, MD 21403
3 Beds
3 Baths
1,520 SqFt
Key Details
Sold Price $975,000
Property Type Single Family Home
Sub Type Detached
Listing Status Sold
Purchase Type For Sale
Square Footage 1,520 sqft
Price per Sqft $641
Subdivision Eastport
MLS Listing ID MDAA2008402
Sold Date 10/08/21
Style Bungalow
Bedrooms 3
Full Baths 3
HOA Y/N N
Abv Grd Liv Area 1,520
Originating Board BRIGHT
Year Built 1905
Annual Tax Amount $8,677
Tax Year 2021
Lot Size 2,050 Sqft
Acres 0.05
Property Description
OPEN HOUSE SUNDAY SEPTEMBER 19 IS CANCELLED. This friendly and vibrant Eastport location is the perfect setting for a classic watermans cottage with a surprise interior that is a designers dream. Renovated down to the studs in 2013, the light and spacious open floor plan flows from front to back with rich hardwood floors, and features a gourmet kitchen with upgraded cabinetry, lighting, shimmering tile backsplash, quartz countertops, undercounter lighting and a full-size pantry. The large square island has ample space for serving and seating, and an inviting place for your guests or family to gather. Airy wall colors give the home a beachy feel, while custom neutral roll-up blinds throughout add to the fresh feel not to mention lots of privacy! In 2016, a second renovation, designed by local architect Tobias Sullivan, included the expansion of the second-floor hallway, the addition of a stunning second floor guest bedroom with cathedral ceiling, and an elegant bath with clear glass subway tile and a modern deep tub. This renovation also included the addition of an EZ Breeze porch, a new roof and new siding. Inside and out, the home has been renovated and upgraded with quality materials and good design. The first floor also features a full bath and office/den/guest room with French doors to the screened porchthe perfect place to relax outdoors and enjoy the professionally landscaped yard, designed by architect Heike Nolker, and your fenced-in oasis bursting with native flowering trees and bushes. With three bedrooms and two baths on the second floor and one full bath and the extra room on the first floor, this home offers tons of flexibility for guests and ample space for either full-time living or weekend getaways with work-at-home options. Mechanical systems have also been upgraded. In 2018 two new Trane heat pumps with air handlers were installed. Since the home has blown-in insulation on all walls and has double drywall, the heating and cooling are extremely cost efficient. The crawl space insulation has been reinforced and incapsulated in the low-height area while the dehumidifier automatically drains into the sump pump, keeping the space continuously well-conditioned. The original side screened porch was closed in during the initial 2013 renovation, offering another flex-space that is perfect for a workshop, artists studio or office. The office, which has a full bath next door, could also be a main level 4th bedroom. Finished with a high tongue and groove ceiling, the space is bright and private. This shining star was featured in a local design magazine and has been thoughtfully and professionally designed to ensure the best use of this little big house in the sweet spot of Eastport...on a quiet back street walkable to casual and high-end restaurants, the Eastport Yacht Club, the Maritime Museum, and the lovely shops and beer gardens that have popped up in this sought-after and magical Annapolis maritime haven. Note: Furniture is available for sale.
Location
State MD
County Anne Arundel
Zoning R
Direction North
Rooms
Other Rooms Living Room, Dining Room, Bedroom 2, Bedroom 3, Kitchen, Bedroom 1, Office, Bathroom 1, Bathroom 2, Bathroom 3
Basement Outside Entrance
Interior
Interior Features Ceiling Fan(s), Floor Plan - Open, Kitchen - Island, Recessed Lighting, Window Treatments, Wood Floors
Hot Water Electric
Heating Heat Pump(s)
Cooling Heat Pump(s)
Flooring Hardwood
Equipment Dishwasher, Disposal, Exhaust Fan, Icemaker, Microwave, Oven - Self Cleaning, Oven/Range - Gas, Stainless Steel Appliances, Washer
Fireplace N
Appliance Dishwasher, Disposal, Exhaust Fan, Icemaker, Microwave, Oven - Self Cleaning, Oven/Range - Gas, Stainless Steel Appliances, Washer
Heat Source Electric
Laundry Main Floor
Exterior
Exterior Feature Patio(s), Porch(es), Screened
Garage Spaces 1.0
Fence Privacy
Utilities Available Natural Gas Available
Water Access N
View Street
Roof Type Asphalt,Shingle
Street Surface Black Top
Accessibility None
Porch Patio(s), Porch(es), Screened
Road Frontage Public
Total Parking Spaces 1
Garage N
Building
Story 2
Foundation Slab, Crawl Space
Sewer Public Sewer
Water Public
Architectural Style Bungalow
Level or Stories 2
Additional Building Above Grade, Below Grade
New Construction N
Schools
School District Anne Arundel County Public Schools
Others
Senior Community No
Tax ID 020600001045800
Ownership Fee Simple
SqFt Source Assessor
Security Features Security System,Sprinkler System - Indoor,Carbon Monoxide Detector(s),Smoke Detector
Acceptable Financing Conventional, Cash
Horse Property N
Listing Terms Conventional, Cash
Financing Conventional,Cash
Special Listing Condition Standard
Read Less
Want to know what your home might be worth? Contact us for a FREE valuation!

Our team is ready to help you sell your home for the highest possible price ASAP

Bought with Ryan R Briggs • Anne Arundel Properties, Inc.





