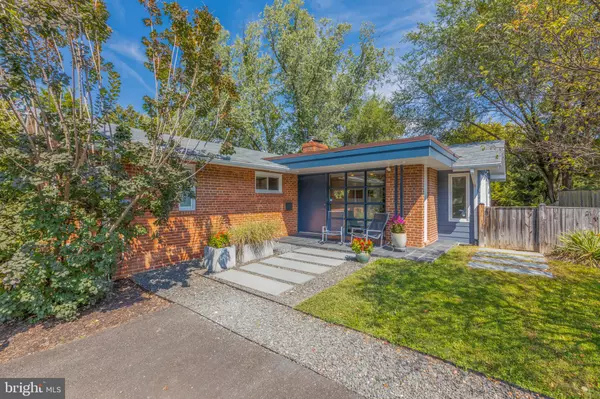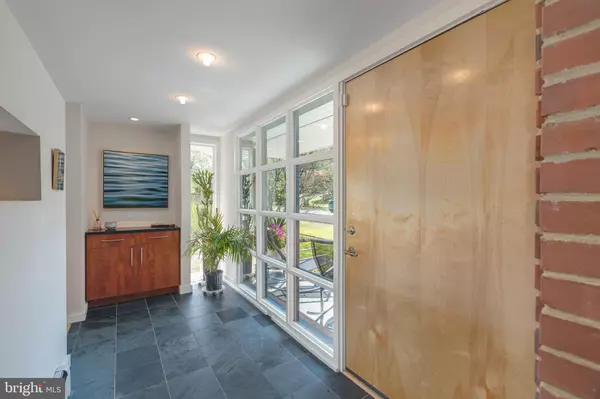$805,000
$769,000
4.7%For more information regarding the value of a property, please contact us for a free consultation.
3502 PINEHURST AVE Fairfax, VA 22030
3 Beds
3 Baths
2,701 SqFt
Key Details
Sold Price $805,000
Property Type Single Family Home
Sub Type Detached
Listing Status Sold
Purchase Type For Sale
Square Footage 2,701 sqft
Price per Sqft $298
Subdivision Country Club Hills
MLS Listing ID VAFC2000530
Sold Date 11/04/21
Style Mid-Century Modern
Bedrooms 3
Full Baths 3
HOA Y/N N
Abv Grd Liv Area 1,671
Originating Board BRIGHT
Year Built 1954
Annual Tax Amount $6,330
Tax Year 2021
Lot Size 10,711 Sqft
Acres 0.25
Property Description
This house is under contract. Please do not show up and walk the property, look in the windows, etc The sellers live here. Thank you. This is a rare opportunity to own a mid-century modern home that has been remodeled thoughtfully to honor it's MCM heritage. The owners crafted a design that maximizes natural light and creates a serene, quiet retreat both inside and out. The floor-plan is flexible, open yet private. Custom upscale finishes, like the extra wide pivoting birch front door, slate tile floors and the concrete counter-tops in the office/studio, primary bedroom and bathroom, were selected with care. The primary bathroom has an open shower wall constructed of 1" glass tile and a surround and floor made of honed limestone. The lower level offers the possibility to convert a desk area to a kitchenette as there is a shared wall with the full bathroom. Outside living areas include a concrete sports court, a screened in porch and a side patio. The lot is larger than it appears to the eye. The current owners enjoy having the trees and greenery grow around the areas outside the sports court. A new owner could create a more open backyard, a dog-run, etc. Tucked away on a no cut through street. Close to schools, parks, bus stops and walking distance to Old Town Fairfax. Vienna Metro is approximately 3 miles away. There is no HOA. Residents may join the active civic association. Pool memberships available for the CCH Pool. This lovely property is being sold as-is. RING doorbell system does not convey.
Location
State VA
County Fairfax City
Zoning RM
Rooms
Other Rooms Living Room, Dining Room, Primary Bedroom, Bedroom 2, Bedroom 3, Kitchen, Foyer, Breakfast Room, Laundry, Office, Recreation Room, Bathroom 2, Bathroom 3, Primary Bathroom, Screened Porch
Basement Daylight, Full, Heated, Improved, Interior Access, Outside Entrance, Walkout Level
Main Level Bedrooms 2
Interior
Interior Features Attic, Built-Ins, Carpet, Ceiling Fan(s), Entry Level Bedroom, Floor Plan - Open, Dining Area, Kitchen - Galley, Kitchen - Gourmet, Primary Bath(s), Recessed Lighting, Skylight(s), Stall Shower, Studio, Upgraded Countertops, Walk-in Closet(s), Window Treatments, Wood Floors
Hot Water Natural Gas
Heating Baseboard - Hot Water
Cooling Central A/C
Flooring Hardwood, Slate, Tile/Brick, Carpet
Fireplaces Number 2
Fireplaces Type Brick, Fireplace - Glass Doors
Equipment Dishwasher, Disposal, Dryer - Electric, Exhaust Fan, Icemaker, Oven/Range - Gas, Range Hood, Refrigerator, Stainless Steel Appliances, Washer, Water Heater
Fireplace Y
Appliance Dishwasher, Disposal, Dryer - Electric, Exhaust Fan, Icemaker, Oven/Range - Gas, Range Hood, Refrigerator, Stainless Steel Appliances, Washer, Water Heater
Heat Source Natural Gas
Laundry Basement
Exterior
Exterior Feature Deck(s), Patio(s), Porch(es), Screened
Garage Spaces 2.0
Water Access N
Accessibility None
Porch Deck(s), Patio(s), Porch(es), Screened
Total Parking Spaces 2
Garage N
Building
Story 2
Foundation Slab
Sewer Public Sewer
Water Public
Architectural Style Mid-Century Modern
Level or Stories 2
Additional Building Above Grade, Below Grade
New Construction N
Schools
Elementary Schools Daniels Run
Middle Schools Lanier
High Schools Fairfax
School District Fairfax County Public Schools
Others
Senior Community No
Tax ID 57 2 10 094
Ownership Fee Simple
SqFt Source Assessor
Acceptable Financing Cash, Conventional
Listing Terms Cash, Conventional
Financing Cash,Conventional
Special Listing Condition Standard
Read Less
Want to know what your home might be worth? Contact us for a FREE valuation!

Our team is ready to help you sell your home for the highest possible price ASAP

Bought with Leonid Sagatov • Century 21 Redwood Realty





