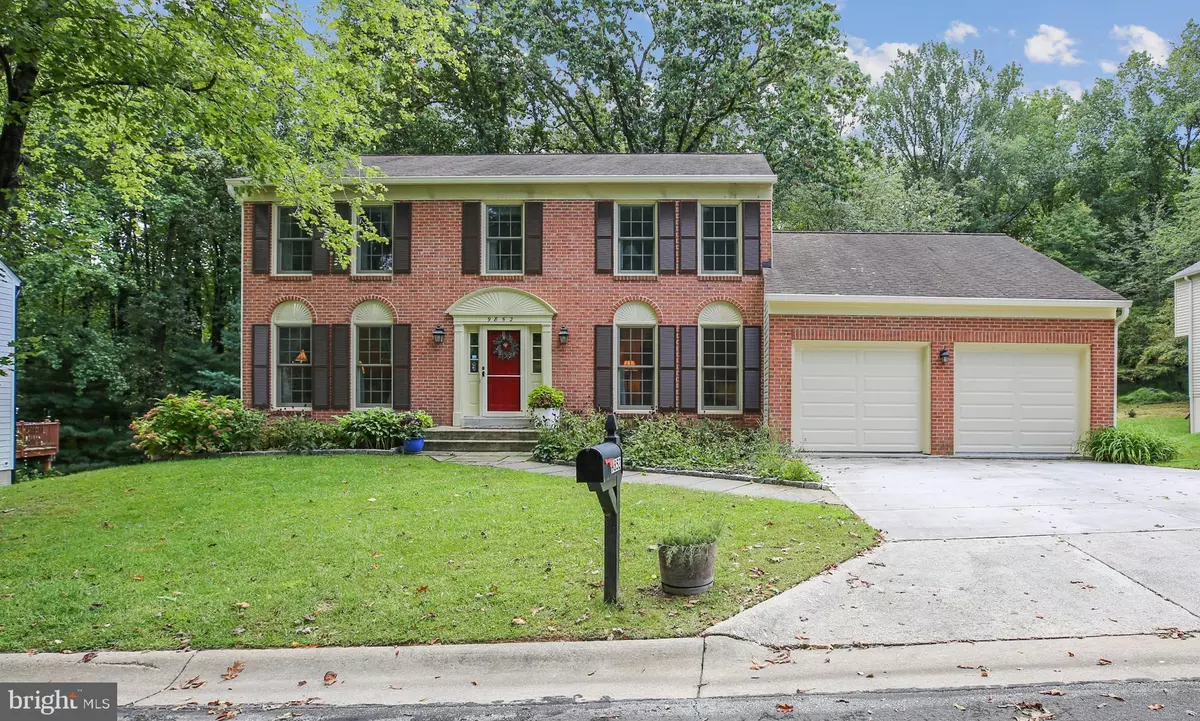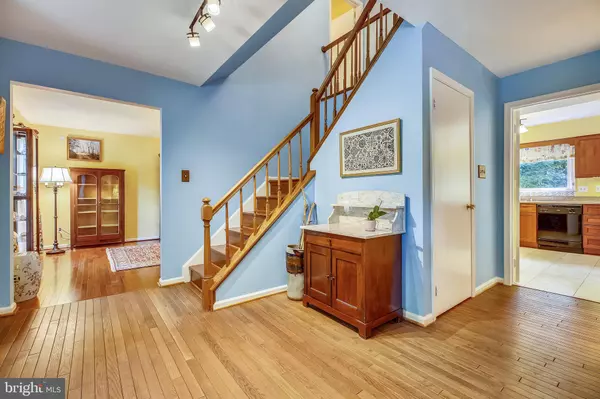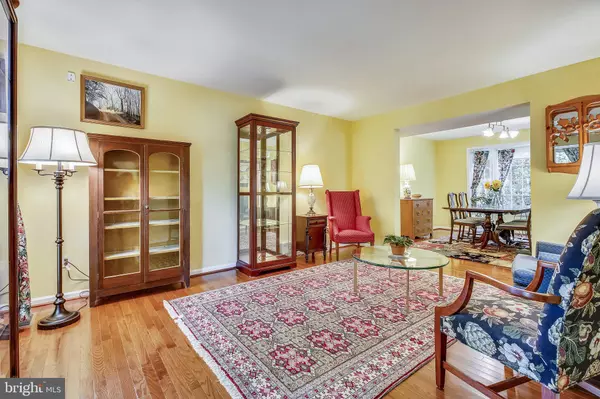$629,000
$625,000
0.6%For more information regarding the value of a property, please contact us for a free consultation.
9852 MAINSAIL DR Gaithersburg, MD 20879
4 Beds
4 Baths
2,364 SqFt
Key Details
Sold Price $629,000
Property Type Single Family Home
Sub Type Detached
Listing Status Sold
Purchase Type For Sale
Square Footage 2,364 sqft
Price per Sqft $266
Subdivision Goshen Estates
MLS Listing ID MDMC2017264
Sold Date 11/05/21
Style Colonial
Bedrooms 4
Full Baths 3
Half Baths 1
HOA Fees $19/ann
HOA Y/N Y
Abv Grd Liv Area 2,364
Originating Board BRIGHT
Year Built 1986
Annual Tax Amount $4,789
Tax Year 2021
Lot Size 0.289 Acres
Acres 0.29
Property Description
OPEN HOUSE SUNDAY OCT 3 1-3 PM. Beautiful light and bright 5 BR 3.5 BA colonial with open floor plan and two car garage. The home boasts gleaming hardwood floors on the main and upper levels. Kitchen renovated in 2013 with an abundance of cherry cabinets and stone counters. No details to making this a gourmet kitchen was overlooked. Sun-drench Family Room located off the kitchen has skylights and sliding glass doors to deck overlooking woods offering plenty of privacy. Office/Den on main level could also be used as a bedroom and there is a full bathroom on the main level. Primary bedroom has walk-in-closet plus a second closet plus a luxurious bathroom with soaking tub and walk-in shower. Three additional bedroom with good sized closets and a full bathroom completes the upper level. The finished lower level recreation room with French doors exits to a spacious backyard. A 5th bedroom, half bathroom, and LARGE storage room finished the lower level. Improvement the owners have made to the home for you to enjoy are additional skylights throughout the home offering wonderful natural light, renovated kitchen, replacement windows, wood floors, garage doors to name a few, Don't miss seeing this home in your search. You won't be disappointed!!!!
Location
State MD
County Montgomery
Zoning R200
Rooms
Other Rooms Living Room, Dining Room, Primary Bedroom, Bedroom 2, Bedroom 3, Bedroom 4, Bedroom 5, Kitchen, Family Room, Foyer, Office, Recreation Room, Utility Room, Bathroom 2, Bathroom 3, Primary Bathroom, Half Bath
Basement Full, Improved, Rear Entrance
Interior
Interior Features Breakfast Area, Family Room Off Kitchen, Floor Plan - Open, Formal/Separate Dining Room, Kitchen - Country, Soaking Tub, Skylight(s), Solar Tube(s), Upgraded Countertops, Walk-in Closet(s), Wood Floors
Hot Water Electric
Heating Heat Pump(s)
Cooling Central A/C
Flooring Hardwood, Vinyl
Fireplaces Number 1
Equipment Built-In Microwave, Dishwasher, Disposal, Dryer, Oven/Range - Electric, Refrigerator, Washer
Fireplace Y
Window Features Bay/Bow,Screens,Skylights,Sliding
Appliance Built-In Microwave, Dishwasher, Disposal, Dryer, Oven/Range - Electric, Refrigerator, Washer
Heat Source Electric
Laundry Main Floor
Exterior
Exterior Feature Deck(s)
Parking Features Garage Door Opener, Garage - Front Entry
Garage Spaces 2.0
Water Access N
Roof Type Composite
Accessibility None
Porch Deck(s)
Attached Garage 2
Total Parking Spaces 2
Garage Y
Building
Lot Description Backs to Trees, Landscaping
Story 3
Foundation Other
Sewer Public Sewer
Water Public
Architectural Style Colonial
Level or Stories 3
Additional Building Above Grade, Below Grade
New Construction N
Schools
School District Montgomery County Public Schools
Others
HOA Fee Include Common Area Maintenance,Reserve Funds,Trash
Senior Community No
Tax ID 160902481986
Ownership Fee Simple
SqFt Source Assessor
Special Listing Condition Standard
Read Less
Want to know what your home might be worth? Contact us for a FREE valuation!

Our team is ready to help you sell your home for the highest possible price ASAP

Bought with Bethanie M Fincato • Cummings & Co. Realtors





