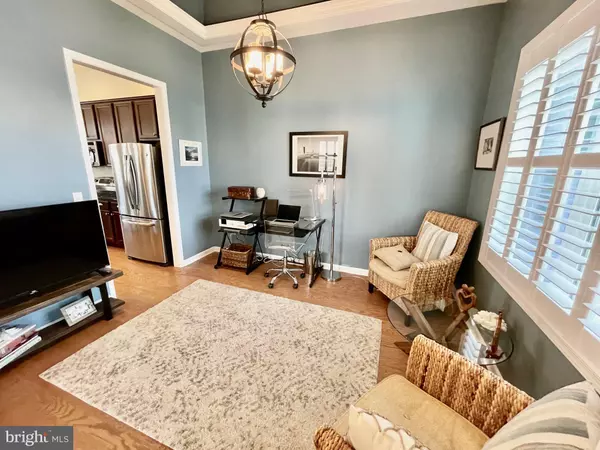$575,000
$575,000
For more information regarding the value of a property, please contact us for a free consultation.
23675 SAMUEL ADAMS CIR Millsboro, DE 19966
4 Beds
2 Baths
2,132 SqFt
Key Details
Sold Price $575,000
Property Type Single Family Home
Sub Type Detached
Listing Status Sold
Purchase Type For Sale
Square Footage 2,132 sqft
Price per Sqft $269
Subdivision Independence
MLS Listing ID DESU2017702
Sold Date 06/02/22
Style Ranch/Rambler
Bedrooms 4
Full Baths 2
HOA Fees $189/mo
HOA Y/N Y
Abv Grd Liv Area 2,132
Originating Board BRIGHT
Year Built 2014
Annual Tax Amount $1,549
Tax Year 2021
Lot Size 4,792 Sqft
Acres 0.11
Lot Dimensions 43.00 x 118.00
Property Description
Just Listed, a beautiful 4-bedroom, 2-bathroom pond front home on a cul-de-sac with spectacular views designed for first floor living. It features a first floor primary bedroom with tile bath, formal dining room with an entrance to the kitchen (currently being used as an office), great room that flows into the kitchen and breakfast room, plantation shutters, hardwood floors, granite counters, breakfast bar, dual fuel heat pump HVAC, front porch, an over-size rear screen porch with pond views, patio with barbeque area, and a 2-car garage with plenty of storage. All of this is priced right and in the community of Independence, located in a rural setting, but near beaches, attractions, and lifes necessities. It is Coastal Delawares premiere 55+ active community and offers lawn care, a 27,000 square foot community center, indoor pool, outdoor pool, state-of-the-art fitness center, billiards room, meeting room, walking paths, tennis, pickle ball, garden center, dog park and more. The community has a very active social environment where homeowners can engage in a variety of activities including game night, bike rides, line dancing, happy hours and more. Call for an appointment today!
Location
State DE
County Sussex
Area Indian River Hundred (31008)
Zoning RESIDENTIAL
Rooms
Other Rooms Dining Room, Primary Bedroom, Bedroom 4, Kitchen, Breakfast Room, Great Room, Laundry, Bathroom 2, Primary Bathroom, Additional Bedroom
Main Level Bedrooms 3
Interior
Interior Features Combination Kitchen/Living, Kitchen - Eat-In, Pantry, Entry Level Bedroom, Primary Bath(s), Floor Plan - Open, Formal/Separate Dining Room, Kitchen - Island, Recessed Lighting, Walk-in Closet(s), Window Treatments, Wood Floors, Carpet
Hot Water Tankless
Heating Forced Air
Cooling Central A/C
Flooring Hardwood, Tile/Brick, Partially Carpeted
Fireplaces Number 1
Fireplaces Type Gas/Propane
Equipment Dishwasher, Disposal, Dryer - Electric, Exhaust Fan, Oven/Range - Electric, Washer, Refrigerator, Water Heater - Tankless, Dual Flush Toilets, Built-In Microwave
Furnishings No
Fireplace Y
Window Features Insulated,Screens,Double Pane
Appliance Dishwasher, Disposal, Dryer - Electric, Exhaust Fan, Oven/Range - Electric, Washer, Refrigerator, Water Heater - Tankless, Dual Flush Toilets, Built-In Microwave
Heat Source Electric, Propane - Metered
Laundry Main Floor
Exterior
Exterior Feature Porch(es), Screened
Parking Features Garage - Front Entry, Garage Door Opener, Inside Access
Garage Spaces 5.0
Utilities Available Cable TV, Phone Available, Propane
Amenities Available Retirement Community, Club House, Bar/Lounge, Exercise Room, Game Room, Billiard Room, Meeting Room, Party Room, Pool - Indoor, Pool - Outdoor, Jog/Walk Path, Common Grounds
Waterfront Description None
Water Access N
View Pond
Roof Type Architectural Shingle
Street Surface Black Top
Accessibility Other
Porch Porch(es), Screened
Road Frontage Public
Attached Garage 2
Total Parking Spaces 5
Garage Y
Building
Lot Description Landscaping, Backs - Open Common Area
Story 1
Foundation Concrete Perimeter, Crawl Space
Sewer Private Sewer
Water Private
Architectural Style Ranch/Rambler
Level or Stories 1
Additional Building Above Grade, Below Grade
Structure Type 9'+ Ceilings
New Construction N
Schools
School District Cape Henlopen
Others
Pets Allowed Y
HOA Fee Include Snow Removal,Road Maintenance,Lawn Maintenance,Common Area Maintenance
Senior Community Yes
Age Restriction 55
Tax ID 234-16.00-383.00
Ownership Fee Simple
SqFt Source Assessor
Security Features Smoke Detector,Carbon Monoxide Detector(s),Security System
Acceptable Financing Cash, Conventional
Listing Terms Cash, Conventional
Financing Cash,Conventional
Special Listing Condition Standard
Pets Allowed Cats OK, Dogs OK
Read Less
Want to know what your home might be worth? Contact us for a FREE valuation!

Our team is ready to help you sell your home for the highest possible price ASAP

Bought with SCOTT WAGNER • Keller Williams Realty





