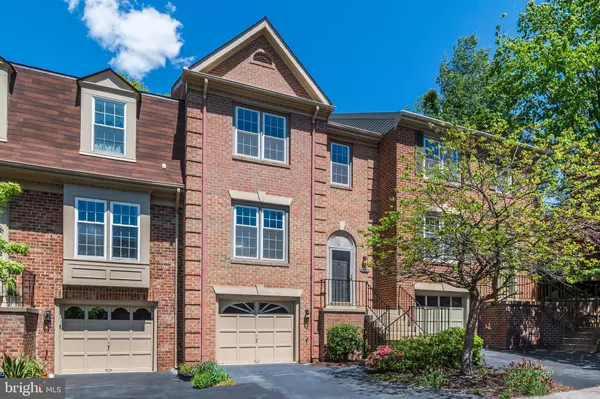$572,500
$572,000
0.1%For more information regarding the value of a property, please contact us for a free consultation.
5907 WOODFIELD ESTATES DR Alexandria, VA 22310
3 Beds
4 Baths
2,168 SqFt
Key Details
Sold Price $572,500
Property Type Townhouse
Sub Type Interior Row/Townhouse
Listing Status Sold
Purchase Type For Sale
Square Footage 2,168 sqft
Price per Sqft $264
Subdivision Willow Creek
MLS Listing ID VAFX1126144
Sold Date 06/19/20
Style Traditional
Bedrooms 3
Full Baths 2
Half Baths 2
HOA Fees $126/qua
HOA Y/N Y
Abv Grd Liv Area 1,795
Originating Board BRIGHT
Year Built 1985
Annual Tax Amount $5,632
Tax Year 2020
Lot Size 1,859 Sqft
Acres 0.04
Property Description
Don t miss this opportunity to own an impeccably maintained, garage town home in an amazingly convenient location! This brick front home has great curb appeal that simply pops in the spring when the redbud, azaleas and tulips often bloom together! A very live-able layout starts with living room off the front foyer, open to a generous dining room that will inspire you to take entertaining to the next level! The spacious kitchen with stainless appliances, abundant storage, and peninsula seating PLUS space for table dining, opens to a large, trex deck overlooking woods. Downstairs, another set of sliders to the back yard opens from a rec room with cozy, wood burning fireplace. Upstairs, the master bedroom with vaulted ceiling features a walk-in closet and ample space for a sitting area; and the en-suite bath boasts double vanity, a soaking tub, skylight, and stall shower behind a striking wall of glass bricks. Down the hall - lit from above by another skylight is a hall bath shared by two additional bedrooms with vaulted ceilings. The home has been updated over time, including most recently: appliances (2016-2020), Water Heater (2019), HVAC (2014), windows and both sets of sliders (2013), and lower level powder room (2017). This home is convenient in so many ways. About a mile south to Kingstowne Town Center, steps to several bus routes, and a mile north to Van Dorn metro station; less than a mile from I95 and just minutes to 395 and 495. You have quick access to the restaurants, shops, and entertainment venues of Old Town, Arlington, and DC, and easy commutes in all directions! Check out the walk through: https://youtu.be/cW2Bi6r7TX8
Location
State VA
County Fairfax
Zoning 180
Rooms
Other Rooms Living Room, Dining Room, Primary Bedroom, Bedroom 2, Bedroom 3, Kitchen, Laundry, Mud Room, Recreation Room, Storage Room, Primary Bathroom, Full Bath, Half Bath
Basement Rear Entrance, Walkout Level, Windows, Interior Access, Outside Entrance, Partially Finished
Interior
Interior Features Ceiling Fan(s), Combination Dining/Living, Kitchen - Eat-In, Kitchen - Gourmet, Skylight(s), Stall Shower, Tub Shower, Upgraded Countertops, Walk-in Closet(s), Primary Bath(s)
Heating Forced Air
Cooling Central A/C
Flooring Carpet, Ceramic Tile, Vinyl
Fireplaces Number 1
Fireplaces Type Wood
Equipment Dishwasher, Oven/Range - Gas, Stainless Steel Appliances, Refrigerator, Disposal, Range Hood, Washer - Front Loading, Dryer, Water Heater
Furnishings No
Fireplace Y
Appliance Dishwasher, Oven/Range - Gas, Stainless Steel Appliances, Refrigerator, Disposal, Range Hood, Washer - Front Loading, Dryer, Water Heater
Heat Source Natural Gas
Laundry Lower Floor
Exterior
Exterior Feature Deck(s)
Parking Features Garage - Front Entry, Garage Door Opener, Inside Access
Garage Spaces 2.0
Fence Partially
Water Access N
View Trees/Woods
Accessibility None
Porch Deck(s)
Attached Garage 1
Total Parking Spaces 2
Garage Y
Building
Story 3+
Sewer Public Sewer
Water Public
Architectural Style Traditional
Level or Stories 3+
Additional Building Above Grade, Below Grade
Structure Type Dry Wall
New Construction N
Schools
Elementary Schools Bush Hill
Middle Schools Twain
High Schools Edison
School District Fairfax County Public Schools
Others
Pets Allowed Y
HOA Fee Include Common Area Maintenance,Lawn Maintenance,Road Maintenance,Snow Removal,Trash,Reserve Funds,Insurance,Management
Senior Community No
Tax ID 0814 33 0069
Ownership Fee Simple
SqFt Source Assessor
Acceptable Financing Negotiable
Listing Terms Negotiable
Financing Negotiable
Special Listing Condition Standard
Pets Allowed No Pet Restrictions
Read Less
Want to know what your home might be worth? Contact us for a FREE valuation!

Our team is ready to help you sell your home for the highest possible price ASAP

Bought with Cameron Crossman • Crossman & Co. Real Estate LLC





