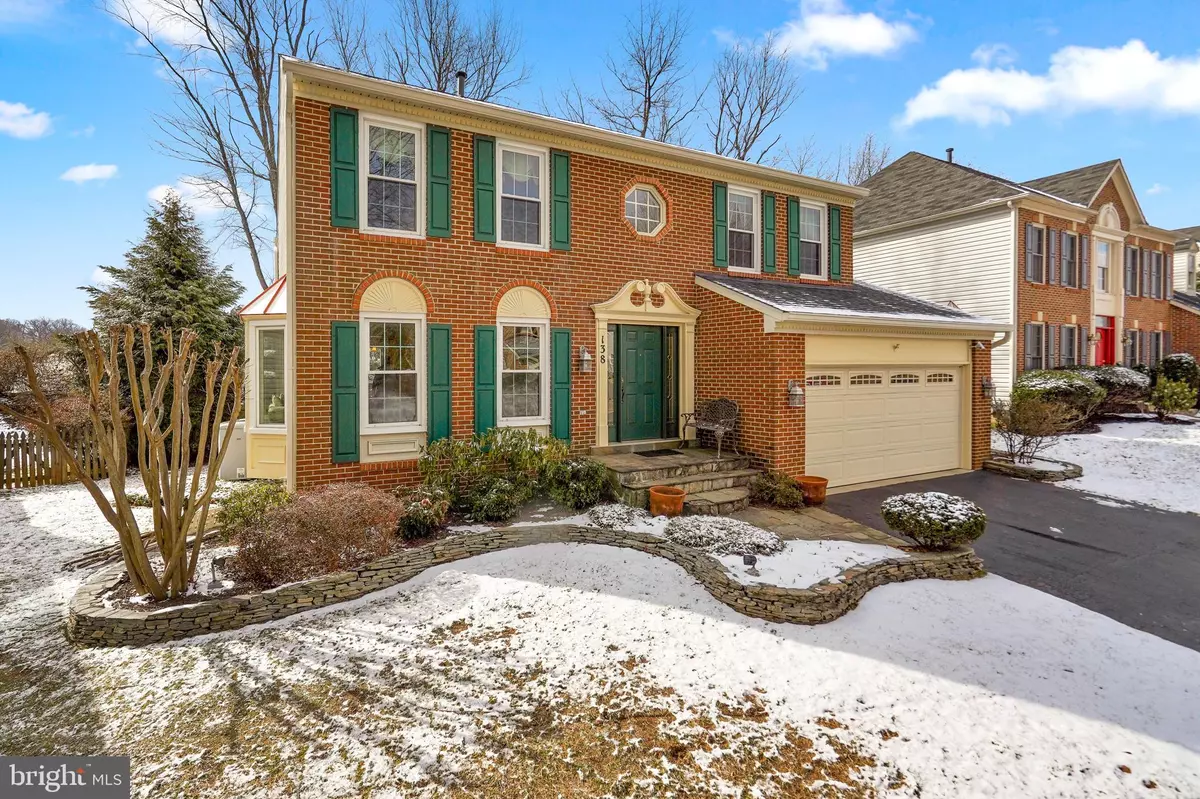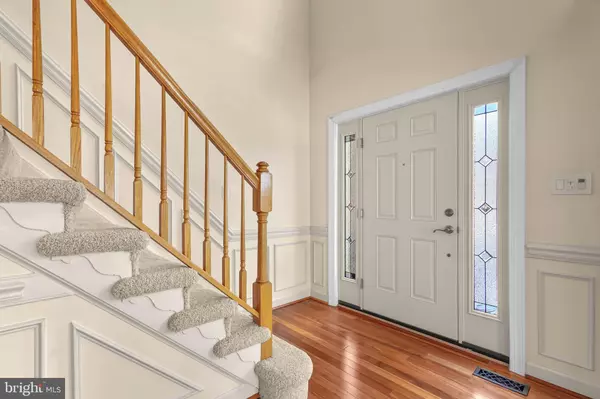$856,000
$825,000
3.8%For more information regarding the value of a property, please contact us for a free consultation.
138 MISSION DR Gaithersburg, MD 20878
4 Beds
4 Baths
3,128 SqFt
Key Details
Sold Price $856,000
Property Type Single Family Home
Sub Type Detached
Listing Status Sold
Purchase Type For Sale
Square Footage 3,128 sqft
Price per Sqft $273
Subdivision Mission Hills
MLS Listing ID MDMC2037156
Sold Date 03/24/22
Style Colonial
Bedrooms 4
Full Baths 3
Half Baths 1
HOA Fees $10/ann
HOA Y/N Y
Abv Grd Liv Area 2,328
Originating Board BRIGHT
Year Built 1991
Annual Tax Amount $8,236
Tax Year 2021
Lot Size 6,211 Sqft
Acres 0.14
Property Description
ALL OFFERS DUE BY 11:00 AM TUESDAY, 2/22/22. Welcome Home to this beautiful North East facing 4 bedroom, 3.5 bathroom brick front colonial built by NV Homes with 2 car garage, boasting 3,000 finished square feet on 3 levels with an additional 300 square feet for storage. This is a rare opportunity to live in the exclusive and much sought after Mission Hills neighborhood, an intimate community nestled on the border of North Potomac and Gaithersburg. The main level presents many options for entertaining with a formal living, dining and family room with fireplace, and stunning Brazilian hardwood floors that glisten with the abundant natural light. The kitchen featuring granite counters, center island and stainless appliances will inspire your inner chef with an abundance of cabinets and pantry space to house your favored cooking gadgets and ingredients. Enjoy your savory creations in the adjacent sunroom or while taking in some fresh air just outside on the deck. The finished rec room has ample space to handle many choices of activities, from movie nights, to a ping pong tournament or a home gym. As your day comes to an end, youll find a restful retreat in the spacious bedrooms. Curl up for a quiet moment to read a book or escape to the primary bath to wash away the day in the oversized tub or separate shower. Some of the recent updates include, Certainteed Architectural Shingle with 50 year transferable warranty, Windows, Brazilian Hardwood Flooring , Zephyr Range Hood, Gutters, Downspouts, Leaf Guard (2017) The location is a commuter's dream and a short drive to Seneca Creek State Park, Downtown Crown, Rio and Kentlands with many options for outdoor activities, dining, shopping and entertainment. This house and community offers everything a homeowner needs to maintain a happy and comfortable lifestyle. With easy access to the I-CC/ 370/ I-270, shorter commute times & convenience to shopping, youll finally have more time to focus on the things that matter most to you.
Location
State MD
County Montgomery
Zoning R6
Rooms
Other Rooms Living Room, Dining Room, Primary Bedroom, Bedroom 2, Bedroom 4, Kitchen, Family Room, Foyer, Sun/Florida Room, Laundry, Other, Recreation Room, Storage Room, Bathroom 3, Primary Bathroom, Full Bath, Half Bath
Basement Connecting Stairway, Heated, Improved, Fully Finished, Space For Rooms, Workshop, Other, Sump Pump
Interior
Interior Features Breakfast Area, Kitchen - Gourmet, Kitchen - Eat-In, Floor Plan - Open, Floor Plan - Traditional, Bar, Built-Ins, Carpet, Dining Area, Family Room Off Kitchen, Formal/Separate Dining Room, Kitchen - Island, Primary Bath(s), Recessed Lighting, Soaking Tub, Stall Shower, Tub Shower, Upgraded Countertops, Walk-in Closet(s), Wet/Dry Bar, Window Treatments, Wood Floors
Hot Water Natural Gas, 60+ Gallon Tank
Heating Forced Air, Energy Star Heating System
Cooling Ceiling Fan(s), Central A/C, Dehumidifier, Energy Star Cooling System, Heat Pump(s), Programmable Thermostat
Flooring Hardwood, Ceramic Tile, Carpet
Fireplaces Number 1
Fireplaces Type Gas/Propane, Mantel(s)
Equipment Dishwasher, Disposal, Dryer, Exhaust Fan, Microwave, Oven/Range - Gas, Range Hood, Refrigerator, Stainless Steel Appliances, Washer, Water Heater
Fireplace Y
Appliance Dishwasher, Disposal, Dryer, Exhaust Fan, Microwave, Oven/Range - Gas, Range Hood, Refrigerator, Stainless Steel Appliances, Washer, Water Heater
Heat Source Natural Gas
Laundry Basement, Dryer In Unit, Washer In Unit
Exterior
Exterior Feature Deck(s)
Parking Features Garage - Front Entry, Garage Door Opener, Inside Access
Garage Spaces 4.0
Water Access N
View Garden/Lawn
Roof Type Asphalt
Accessibility None
Porch Deck(s)
Attached Garage 2
Total Parking Spaces 4
Garage Y
Building
Lot Description No Thru Street, Rear Yard, Landscaping, Cul-de-sac
Story 3
Foundation Concrete Perimeter
Sewer Public Sewer
Water Public
Architectural Style Colonial
Level or Stories 3
Additional Building Above Grade, Below Grade
Structure Type 2 Story Ceilings,Cathedral Ceilings
New Construction N
Schools
Elementary Schools Fields Road
Middle Schools Ridgeview
High Schools Quince Orchard
School District Montgomery County Public Schools
Others
Pets Allowed N
Senior Community No
Tax ID 160902851308
Ownership Fee Simple
SqFt Source Assessor
Acceptable Financing Conventional, FHA, Cash, VA
Horse Property N
Listing Terms Conventional, FHA, Cash, VA
Financing Conventional,FHA,Cash,VA
Special Listing Condition Standard
Read Less
Want to know what your home might be worth? Contact us for a FREE valuation!

Our team is ready to help you sell your home for the highest possible price ASAP

Bought with Sabina E Koyani • Long & Foster Real Estate, Inc.





