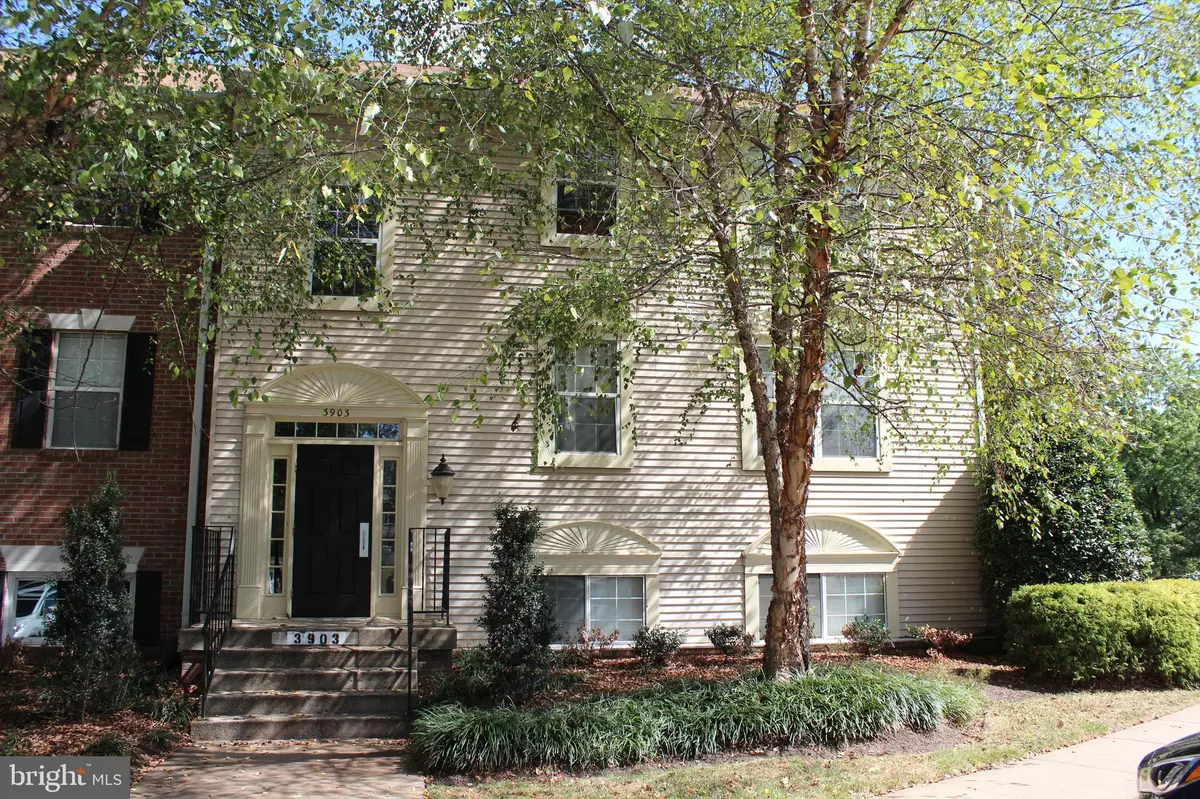$311,500
$309,000
0.8%For more information regarding the value of a property, please contact us for a free consultation.
3903 GOLF TEE CT #102 Fairfax, VA 22033
2 Beds
2 Baths
998 SqFt
Key Details
Sold Price $311,500
Property Type Condo
Sub Type Condo/Co-op
Listing Status Sold
Purchase Type For Sale
Square Footage 998 sqft
Price per Sqft $312
Subdivision Heights At Penderbrook
MLS Listing ID VAFX2061090
Sold Date 06/01/22
Style Traditional
Bedrooms 2
Full Baths 2
Condo Fees $288/mo
HOA Fees $33
HOA Y/N Y
Abv Grd Liv Area 998
Originating Board BRIGHT
Year Built 1989
Annual Tax Amount $3,318
Tax Year 2021
Property Description
A super great location - lots of benefits and conveniences! The condo is tucked away on a non-thru street and overlooks a treed common area. Enjoy the recent renovations in the kitchen, bathrooms and flooring! The unit is pleasant and spacious. The community pool, tennis and workout areas are just around the corner and a path cuts through the woods if you prefer the shortcut. You past the basketball court as you turned off of Penderbrook Dr. If you are an investor, we have super great tenants who might be willing to stay if they know soon enough. With only 2 units per floor, the building is pleasant and not overly busy. Please ask your REALTOR to show you this unit soon!
Location
State VA
County Fairfax
Zoning 308
Rooms
Other Rooms Bedroom 2, Bedroom 1, Bathroom 1, Bathroom 2
Main Level Bedrooms 2
Interior
Interior Features Ceiling Fan(s), Floor Plan - Open, Floor Plan - Traditional, Walk-in Closet(s)
Hot Water Electric
Heating Heat Pump(s)
Cooling Ceiling Fan(s), Central A/C
Equipment Built-In Microwave, Built-In Range, Dishwasher, Disposal, Dryer, Dryer - Electric, Dryer - Front Loading, Exhaust Fan, Microwave, Oven/Range - Electric, Refrigerator, Stainless Steel Appliances, Washer, Water Heater
Appliance Built-In Microwave, Built-In Range, Dishwasher, Disposal, Dryer, Dryer - Electric, Dryer - Front Loading, Exhaust Fan, Microwave, Oven/Range - Electric, Refrigerator, Stainless Steel Appliances, Washer, Water Heater
Heat Source Electric
Laundry Washer In Unit
Exterior
Garage Spaces 2.0
Parking On Site 1
Amenities Available Basketball Courts, Common Grounds, Community Center, Exercise Room, Fitness Center, Jog/Walk Path, Pool - Outdoor, Swimming Pool, Tennis Courts, Tot Lots/Playground, Other
Water Access N
Accessibility None
Total Parking Spaces 2
Garage N
Building
Lot Description Backs to Trees, Corner, No Thru Street, Partly Wooded
Story 1
Unit Features Garden 1 - 4 Floors
Sewer Public Sewer
Water Public
Architectural Style Traditional
Level or Stories 1
Additional Building Above Grade, Below Grade
New Construction N
Schools
Elementary Schools Waples Mill
Middle Schools Franklin
High Schools Oakton
School District Fairfax County Public Schools
Others
Pets Allowed Y
HOA Fee Include Common Area Maintenance,Ext Bldg Maint,Lawn Care Front,Lawn Care Rear,Lawn Care Side,Lawn Maintenance,Management,Pool(s),Recreation Facility,Reserve Funds,Road Maintenance,Sewer,Snow Removal,Trash,Water,Insurance
Senior Community No
Tax ID 0463 15 0330
Ownership Condominium
Special Listing Condition Standard
Pets Allowed Size/Weight Restriction, Cats OK, Dogs OK, Number Limit
Read Less
Want to know what your home might be worth? Contact us for a FREE valuation!

Our team is ready to help you sell your home for the highest possible price ASAP

Bought with Alka Kumar • Samson Properties





