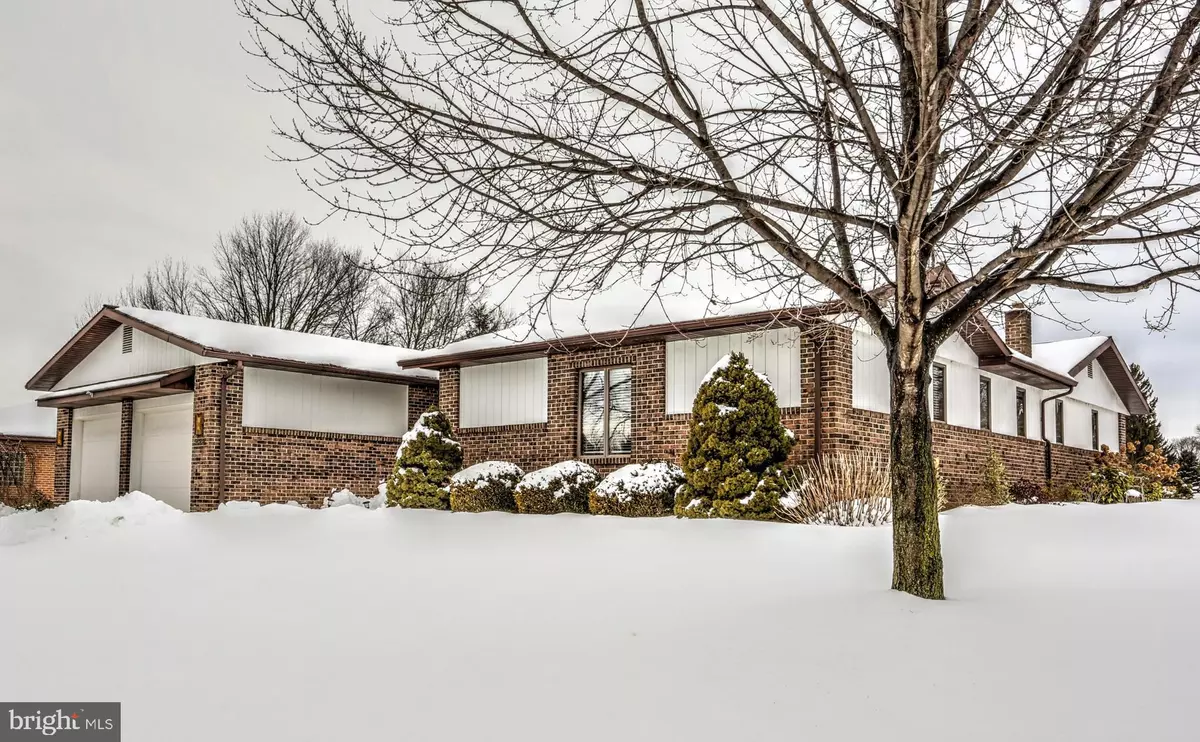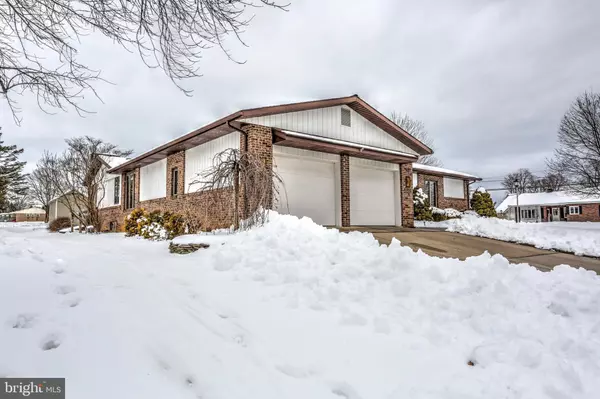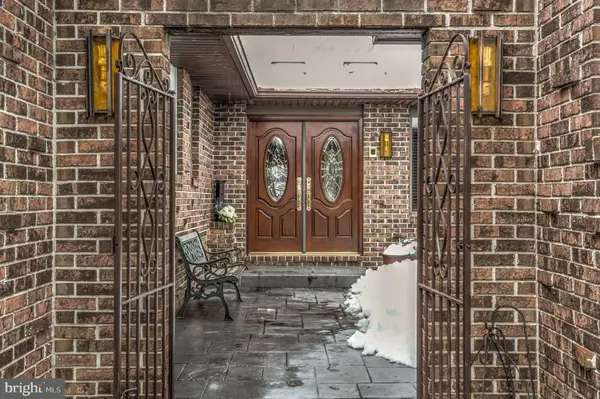$380,000
$380,000
For more information regarding the value of a property, please contact us for a free consultation.
438 HOLLY DR Ephrata, PA 17522
4 Beds
4 Baths
3,436 SqFt
Key Details
Sold Price $380,000
Property Type Single Family Home
Sub Type Detached
Listing Status Sold
Purchase Type For Sale
Square Footage 3,436 sqft
Price per Sqft $110
Subdivision Ephrata Borough
MLS Listing ID PALA176860
Sold Date 05/18/21
Style Ranch/Rambler
Bedrooms 4
Full Baths 2
Half Baths 2
HOA Y/N N
Abv Grd Liv Area 2,616
Originating Board BRIGHT
Year Built 1979
Annual Tax Amount $6,145
Tax Year 2020
Lot Size 0.290 Acres
Acres 0.29
Property Description
This beautifully updated and well-maintained home is a Must-See! You will enter the home through gorgeous double doors from the unique and private courtyard. Striking, Brazilian Cherry hardwood floors in the foyer, dining, and living rooms enhance the open-concept living room/dining room. The remodeled kitchen is a cook's dream. With porcelain tile floor, granite counters, cherry cabinets, and stainless steel appliances, this spacious, eat-in kitchen is open to the family room. It's great for entertaining and not being stuck in the kitchen. A large pantry, laundry room, powder room, mudroom and entrance to the garage completes this wing of the house. From the family room you can access the screened-in porch and the outside patio with a basketball court and shed. Large Primary BR has a private BA, generous walk-in closet with accessory cedar closet , and separate linen closet. Two additional bedrooms and a hall bath complete this wing. The massive lower level includes a Rec-room with wet bar and under-counter refrigerator. A Bilco door provides access to the outside. The 4th bedroom in the lower level could also be an office or classroom. It has electric baseboard heat. Another finished area makes a great play or hobby space. The utility room has a 1/2 bath. There is even one more storage area! Central vac, reverse osmosis & water softener are just a few more of the extras you will have in this fantastic property! Seller prefers late April settlement
Location
State PA
County Lancaster
Area Ephrata Boro (10526)
Zoning RESIDENTIAL
Rooms
Other Rooms Living Room, Dining Room, Primary Bedroom, Bedroom 2, Bedroom 3, Bedroom 4, Kitchen, Family Room, Recreation Room, Storage Room, Utility Room, Bonus Room, Primary Bathroom, Full Bath, Half Bath, Screened Porch
Basement Full, Partially Finished
Main Level Bedrooms 3
Interior
Interior Features Cedar Closet(s), Ceiling Fan(s), Central Vacuum, Formal/Separate Dining Room, Kitchen - Gourmet, Pantry, Primary Bath(s), Skylight(s), Stall Shower, Tub Shower, Walk-in Closet(s), Water Treat System, Wood Floors, Carpet
Hot Water Electric
Heating Forced Air, Baseboard - Electric
Cooling Central A/C
Flooring Carpet, Ceramic Tile, Hardwood
Fireplaces Number 1
Fireplaces Type Gas/Propane
Equipment Built-In Microwave, Dishwasher, Oven/Range - Gas, Water Conditioner - Owned, Disposal
Fireplace Y
Appliance Built-In Microwave, Dishwasher, Oven/Range - Gas, Water Conditioner - Owned, Disposal
Heat Source Propane - Owned, Electric
Laundry Main Floor
Exterior
Exterior Feature Porch(es), Screened, Patio(s)
Parking Features Garage - Front Entry, Garage Door Opener, Inside Access
Garage Spaces 6.0
Water Access N
Roof Type Shingle
Accessibility None
Porch Porch(es), Screened, Patio(s)
Attached Garage 2
Total Parking Spaces 6
Garage Y
Building
Lot Description Corner
Story 1
Sewer Public Sewer
Water Public
Architectural Style Ranch/Rambler
Level or Stories 1
Additional Building Above Grade, Below Grade
New Construction N
Schools
Middle Schools Ephrata
High Schools Ephrata
School District Ephrata Area
Others
Senior Community No
Tax ID 260-12031-0-0000
Ownership Fee Simple
SqFt Source Assessor
Acceptable Financing Cash, Conventional, FHA, USDA, VA
Listing Terms Cash, Conventional, FHA, USDA, VA
Financing Cash,Conventional,FHA,USDA,VA
Special Listing Condition Standard
Read Less
Want to know what your home might be worth? Contact us for a FREE valuation!

Our team is ready to help you sell your home for the highest possible price ASAP

Bought with Yvonne Kuhn • Coldwell Banker Realty





