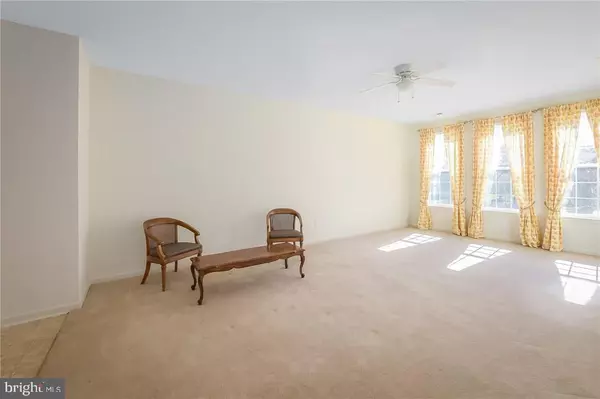$178,000
$179,900
1.1%For more information regarding the value of a property, please contact us for a free consultation.
134 SANDRIDGE CT Millsboro, DE 19966
3 Beds
3 Baths
2,415 SqFt
Key Details
Sold Price $178,000
Property Type Condo
Sub Type Condo/Co-op
Listing Status Sold
Purchase Type For Sale
Square Footage 2,415 sqft
Price per Sqft $73
Subdivision Commons At Radish Farm
MLS Listing ID 1001576320
Sold Date 06/25/18
Style Other
Bedrooms 3
Full Baths 2
Half Baths 1
Condo Fees $1,160/ann
HOA Fees $48/ann
HOA Y/N Y
Abv Grd Liv Area 2,415
Originating Board SCAOR
Year Built 2006
Annual Tax Amount $1,747
Property Description
Natural light and space abound in this lovingly-cared-for home at the beach. Step inside to find an open flowing floor plan with high ceilings, two living areas for plenty of room for entertaining, a flex room that can be used as a dining room, sitting room, home office, or added sleeping area, and an open kitchen with upgraded cabinetry and abundant counter space. Upstairs you will find an over-sized master suite with two walk-in closets and a master bath with double sink, a loft area that could be a great reading nook or play area, and two additional large bedrooms with a full bath. Relax on the back patio, or walk to the community center to meet with neighbors and enjoy the fitness center. An optional pool membership is available at the neighboring Homestead Community for added summer fun. Tucked away in a quiet location yet centrally located to all Delaware beaches and within easy distance to shopping and restaurants, you are sure to enjoy living in The Commons at Radish Farm.
Location
State DE
County Sussex
Area Dagsboro Hundred (31005)
Zoning L
Interior
Interior Features Pantry, Ceiling Fan(s), Window Treatments
Hot Water Electric
Heating Heat Pump(s)
Cooling Central A/C
Flooring Carpet, Vinyl
Equipment Dishwasher, Disposal, Dryer - Electric, Exhaust Fan, Icemaker, Refrigerator, Microwave, Oven/Range - Gas, Washer, Water Heater
Furnishings Partially
Fireplace N
Window Features Screens
Appliance Dishwasher, Disposal, Dryer - Electric, Exhaust Fan, Icemaker, Refrigerator, Microwave, Oven/Range - Gas, Washer, Water Heater
Heat Source Other
Laundry Has Laundry
Exterior
Exterior Feature Patio(s)
Parking Features Garage - Front Entry, Garage Door Opener
Garage Spaces 3.0
Parking On Site 2
Utilities Available Cable TV Available, Electric Available, Phone Available, Sewer Available, Water Available
Amenities Available Reserved/Assigned Parking, Community Center, Fitness Center, Tot Lots/Playground, Pool Mem Avail
Water Access N
Roof Type Architectural Shingle
Accessibility Level Entry - Main
Porch Patio(s)
Attached Garage 1
Total Parking Spaces 3
Garage Y
Building
Lot Description Cleared
Story 2
Foundation Slab
Sewer Public Sewer
Water Public
Architectural Style Other
Level or Stories 2
Additional Building Above Grade
New Construction N
Schools
School District Indian River
Others
HOA Fee Include Lawn Maintenance,Common Area Maintenance,Ext Bldg Maint,Recreation Facility,Snow Removal
Senior Community No
Tax ID 133-20.00-46.00-3-2
Ownership Condominium
SqFt Source Estimated
Acceptable Financing Cash, Conventional, USDA, FHA, VA
Horse Property N
Listing Terms Cash, Conventional, USDA, FHA, VA
Financing Cash,Conventional,USDA,FHA,VA
Special Listing Condition Standard
Read Less
Want to know what your home might be worth? Contact us for a FREE valuation!

Our team is ready to help you sell your home for the highest possible price ASAP

Bought with LARRY SPRIGG • JACK LINGO MILLSBORO





