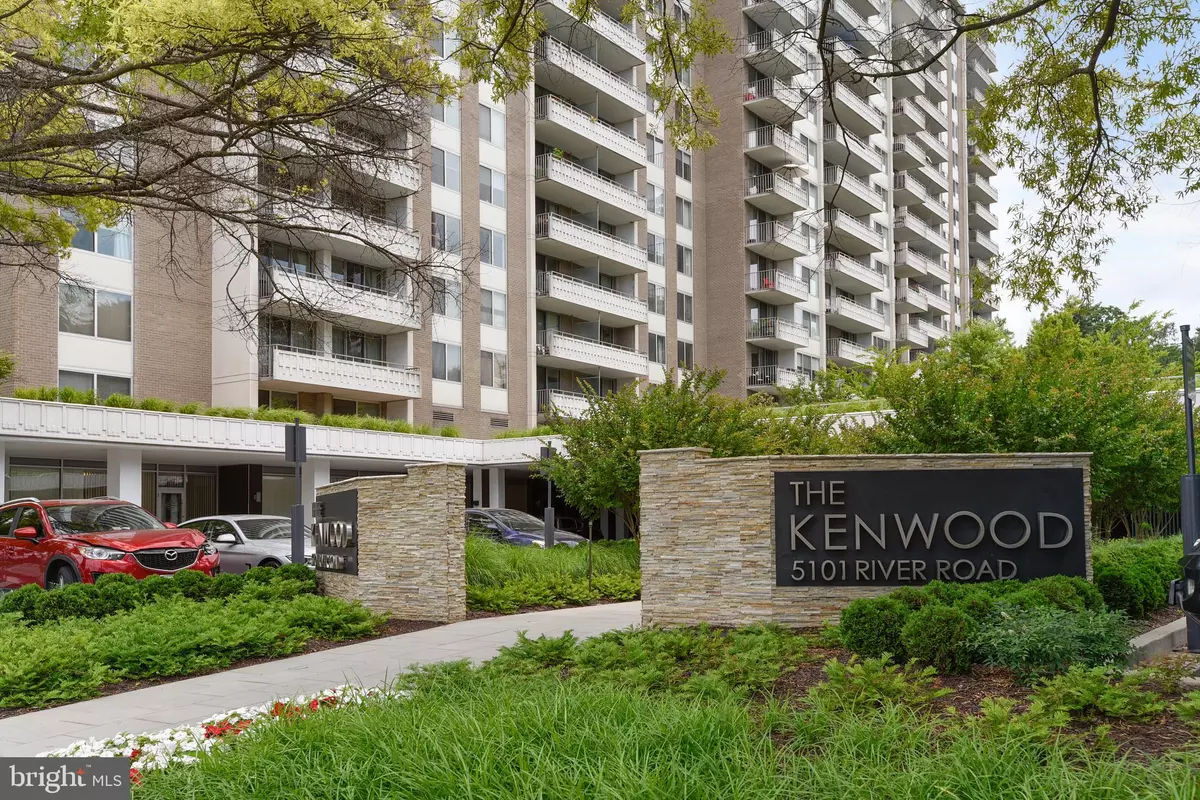$220,000
$225,000
2.2%For more information regarding the value of a property, please contact us for a free consultation.
5101 RIVER RD #1207 Bethesda, MD 20816
1 Bed
1 Bath
1,040 SqFt
Key Details
Sold Price $220,000
Property Type Condo
Sub Type Condo/Co-op
Listing Status Sold
Purchase Type For Sale
Square Footage 1,040 sqft
Price per Sqft $211
Subdivision Kenwood
MLS Listing ID MDMC2063396
Sold Date 01/31/23
Style Traditional
Bedrooms 1
Full Baths 1
Condo Fees $906/mo
HOA Y/N N
Abv Grd Liv Area 1,040
Originating Board BRIGHT
Year Built 1969
Annual Tax Amount $2,319
Tax Year 2021
Property Description
NEW PRICING & OH SUNDAY FROM 1-3PM! FRESHLY PAINTED AND READY TO GO. THIS VERY LARGE, LIGHT AND BRIGHT (1040 SQ.FT.) CONDO IN THE NEWLY RENOVATED KENWOOD CONDOMINIUM HAS SHINY HARDWOOD FLOORS, A WALK IN CLOSET AND A BALCONY ON WHICH TO ENJOY THE SPECTACULAR SUNSETS. THE CONDO FEE INCLUDES ALL UTILITIES, THE GARAGE SPACE IS DEEDED SEPARATELY BUT IS INCLUDED IN THE PRICE. THERE IS ALSO EXTRA STORAGE . PUT YOUR OWN SPECIAL ADDITIONS TO THIS APARTMENT AND YOU WILL HAVE THE PERFECT PLACE AND LOCATION TO CALL HOME. THE AMENITIES ARE NUMEROUS INCLUDING A BEAUTIFUL LOBBY , FRIENDLY AND HELPFUL STAFF, INVITING OUTDOOR POOL, A WELL EQUIPPED GYM, A GRASSY PROMENADE WITH PICNIC AREAS AND GRILLS. THE LOCATION IS IDEAL ,NEXT TO THE CAPITAL CRESCENT TRAIL, CLOSE TO WHOLE FOODS, GIANT, AND NOT FAR FROM DOWNTOWN BETHESDA, FRIENDSHIP HEIGHTS, THE METRO AND THE BUS STOPS IN FRONT. OPEN HOUSE 12/4 1-3 PM
Location
State MD
County Montgomery
Zoning RESIDENTIAL
Rooms
Main Level Bedrooms 1
Interior
Interior Features Entry Level Bedroom, Dining Area, Floor Plan - Traditional, Tub Shower
Hot Water Natural Gas
Heating Forced Air
Cooling Central A/C
Heat Source Natural Gas Available
Exterior
Parking Features Garage - Front Entry, Garage Door Opener, Inside Access
Garage Spaces 1.0
Amenities Available Common Grounds, Concierge, Elevator, Exercise Room, Extra Storage, Fitness Center, Jog/Walk Path, Laundry Facilities, Meeting Room, Party Room, Picnic Area, Pool - Outdoor, Reserved/Assigned Parking, Swimming Pool
Water Access N
Accessibility Elevator
Attached Garage 1
Total Parking Spaces 1
Garage Y
Building
Story 1
Unit Features Hi-Rise 9+ Floors
Sewer Public Sewer
Water Public
Architectural Style Traditional
Level or Stories 1
Additional Building Above Grade, Below Grade
New Construction N
Schools
Elementary Schools Somerset
Middle Schools Westland
High Schools Bethesda-Chevy Chase
School District Montgomery County Public Schools
Others
Pets Allowed N
HOA Fee Include Air Conditioning,All Ground Fee,Common Area Maintenance,Custodial Services Maintenance,Electricity,Ext Bldg Maint,Gas,Heat,Laundry,Lawn Maintenance,Management,Sewer,Snow Removal,Trash,Water
Senior Community No
Tax ID 160701960670
Ownership Condominium
Special Listing Condition Standard
Read Less
Want to know what your home might be worth? Contact us for a FREE valuation!

Our team is ready to help you sell your home for the highest possible price ASAP

Bought with Lamont Abner • Keller Williams Realty Centre





