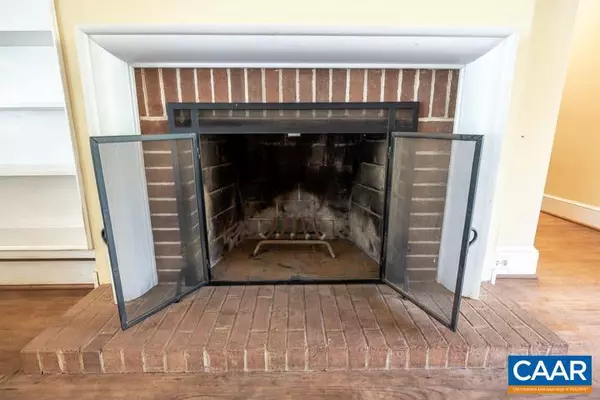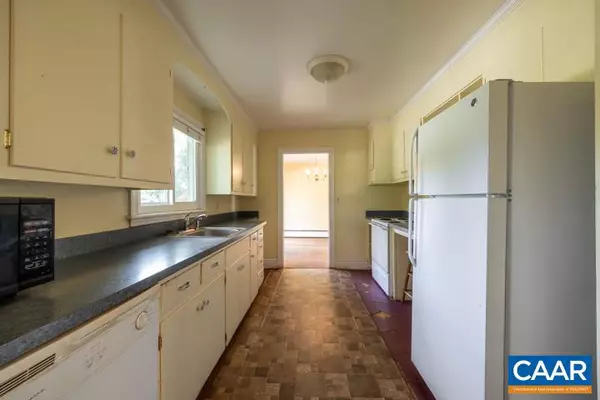$280,000
$295,000
5.1%For more information regarding the value of a property, please contact us for a free consultation.
14466 TUDOR DR Orange, VA 22960
4 Beds
3 Baths
2,401 SqFt
Key Details
Sold Price $280,000
Property Type Single Family Home
Sub Type Detached
Listing Status Sold
Purchase Type For Sale
Square Footage 2,401 sqft
Price per Sqft $116
Subdivision Glebe Way
MLS Listing ID 635609
Sold Date 02/01/23
Style Ranch/Rambler
Bedrooms 4
Full Baths 3
HOA Y/N N
Abv Grd Liv Area 2,401
Originating Board CAAR
Year Built 1945
Annual Tax Amount $1,776
Tax Year 2022
Lot Size 1.170 Acres
Acres 1.17
Property Description
Fantastic opportunity to purchase a flexible property right in the town of Orange. CONVENIENCE with a COUNTRY FEEL! Beautiful setting. Very private lot. Desirable all one level living. House was originally built as a multigenerational home - 2 kitchens, 2 dining rooms, 4 bedrooms. 3 full bathrooms, 2 large living rooms, each with wood burning fireplaces. Large sunroom. Tons of storage. So many options here, schedule a showing appointment asap! Choose which style of home living that is best for you! - multigenerational, duplex, AirBnB, or single family with lots of space are all viable options! Perfect for gardeners and pet lovers. Roof is only 3 years old! HVAC is only 5 years old! All systems have been well maintained and are relatively new. Hardwood floors throughout. Front and back yards are nearly level and fenced. Full encapsulation system installed in the crawl space portion of the home. The basement portion is also dry as a bone! Ask your agent for other details, lots to share!,Painted Cabinets,Oil Tank Above Ground,Fireplace in Family Room,Fireplace in Living Room
Location
State VA
County Orange
Zoning R-1
Rooms
Other Rooms Living Room, Dining Room, Primary Bedroom, Kitchen, Foyer, Sun/Florida Room, Primary Bathroom, Full Bath, Additional Bedroom
Basement Interior Access, Sump Pump, Unfinished, Windows
Main Level Bedrooms 4
Interior
Interior Features 2nd Kitchen, Kitchen - Eat-In, Entry Level Bedroom, Primary Bath(s)
Heating Forced Air, Heat Pump(s)
Cooling Dehumidifier, Central A/C, Heat Pump(s)
Flooring Hardwood, Vinyl, Wood
Fireplaces Number 2
Fireplaces Type Brick, Wood
Equipment Washer/Dryer Hookups Only, Dishwasher, Refrigerator, Cooktop
Fireplace Y
Window Features Insulated,Low-E,Screens,Vinyl Clad
Appliance Washer/Dryer Hookups Only, Dishwasher, Refrigerator, Cooktop
Heat Source Oil
Exterior
Parking Features Garage - Front Entry
Fence Other, Privacy, Partially
Utilities Available Electric Available
View Garden/Lawn, Pasture, Other, Trees/Woods
Roof Type Composite
Street Surface Other
Accessibility None
Road Frontage Private, Road Maintenance Agreement
Garage Y
Building
Lot Description Landscaping, Level, Private, Sloping, Open, Cul-de-sac
Story 1
Foundation Block, Crawl Space
Sewer Septic Exists
Water Public
Architectural Style Ranch/Rambler
Level or Stories 1
Additional Building Above Grade, Below Grade
Structure Type High
New Construction N
Schools
Elementary Schools Orange
Middle Schools Prospect Heights
High Schools Orange
School District Orange County Public Schools
Others
Senior Community No
Ownership Other
Security Features Security System
Special Listing Condition Standard
Read Less
Want to know what your home might be worth? Contact us for a FREE valuation!

Our team is ready to help you sell your home for the highest possible price ASAP

Bought with Default Agent • Default Office





