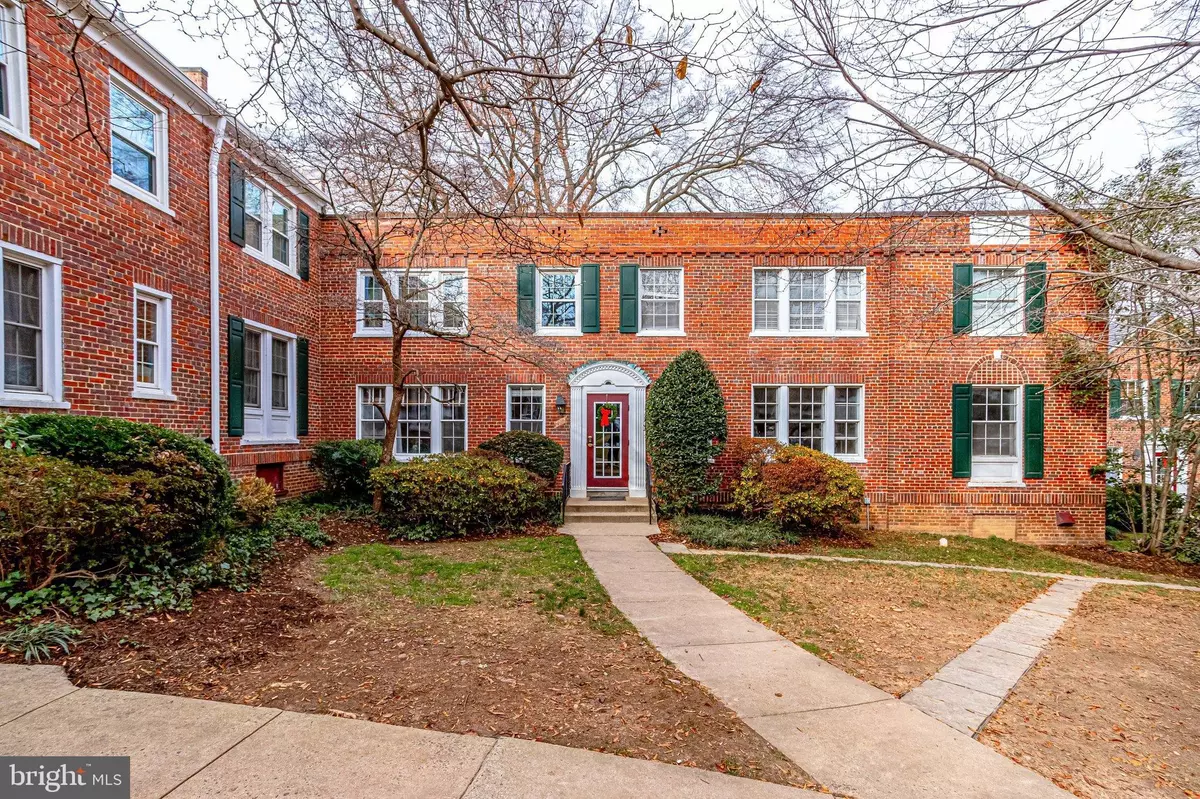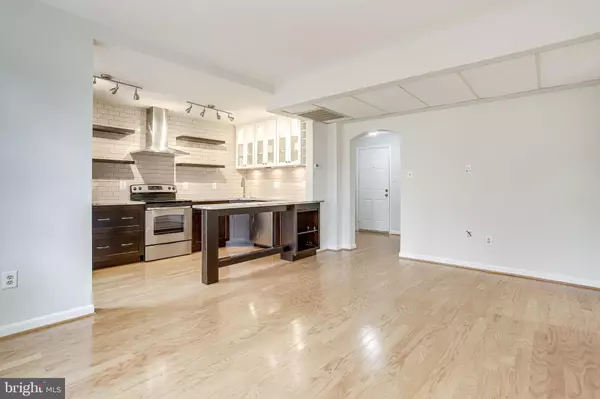$435,000
$430,000
1.2%For more information regarding the value of a property, please contact us for a free consultation.
2015 KEY BLVD #12603 Arlington, VA 22201
2 Beds
1 Bath
852 SqFt
Key Details
Sold Price $435,000
Property Type Condo
Sub Type Condo/Co-op
Listing Status Sold
Purchase Type For Sale
Square Footage 852 sqft
Price per Sqft $510
Subdivision Colonial Village
MLS Listing ID VAAR2025424
Sold Date 02/01/23
Style Contemporary,Unit/Flat
Bedrooms 2
Full Baths 1
Condo Fees $521/mo
HOA Y/N N
Abv Grd Liv Area 852
Originating Board BRIGHT
Year Built 1940
Annual Tax Amount $4,081
Tax Year 2022
Property Description
*OPEN HOUSE CANCELLED - UNDER CONTRACT* A rare find in Colonial Village! A 2-bedroom unit with a kitchen that's been completely opened and renovated. The kitchen features an XL breakfast bar, modern two-tone cabinets, upgraded countertops, stainless steel appliances, under-mount cabinet lighting and floating shelves. The breakfast bar has great countertop space, room for barstools and is perfect for preparing meals and gathering. The condo's floor plan is sought-after with a kitchen/family room combo. There are newer windows throughout the unit, which permit a ton of natural light to shine through each room. Both bedrooms have large closets, and there is another large coat closet in the foyer. Hardwood floors and freshly painted throughout. Easy laundry access, an additional storage unit, and a private parking lot are all nearby. Colonial Village is a pet-friendly community and an Arlington staple. Come home to the mature trees, green lawns and neighborhood footpaths - all while being located only ¼ mile to the Courthouse Metro Station! Enjoy being surrounded by conveniences and entertainment - within a few blocks find MOM's Organic Market, Whole Foods, restaurants, bars, coffee shops, fitness studios, parks and beyond.
Location
State VA
County Arlington
Zoning RA7-16
Rooms
Main Level Bedrooms 2
Interior
Interior Features Combination Kitchen/Living, Entry Level Bedroom, Floor Plan - Open, Kitchen - Efficiency, Sprinkler System, Tub Shower, Upgraded Countertops, Walk-in Closet(s), Wood Floors
Hot Water Other
Heating Forced Air, Heat Pump(s)
Cooling Central A/C
Equipment Dishwasher, Disposal, Oven/Range - Electric, Refrigerator, Range Hood, Stainless Steel Appliances
Fireplace N
Appliance Dishwasher, Disposal, Oven/Range - Electric, Refrigerator, Range Hood, Stainless Steel Appliances
Heat Source Electric
Laundry Common
Exterior
Amenities Available Common Grounds, Extra Storage, Laundry Facilities
Water Access N
Accessibility None
Garage N
Building
Story 1
Unit Features Garden 1 - 4 Floors
Sewer Public Sewer
Water Public
Architectural Style Contemporary, Unit/Flat
Level or Stories 1
Additional Building Above Grade, Below Grade
New Construction N
Schools
School District Arlington County Public Schools
Others
Pets Allowed Y
HOA Fee Include Common Area Maintenance,Management,Reserve Funds,Sewer,Snow Removal,Trash,Water
Senior Community No
Tax ID 16-026-237
Ownership Condominium
Security Features Main Entrance Lock,Smoke Detector,Sprinkler System - Indoor
Special Listing Condition Standard
Pets Allowed Number Limit
Read Less
Want to know what your home might be worth? Contact us for a FREE valuation!

Our team is ready to help you sell your home for the highest possible price ASAP

Bought with Margaret M. Babbington • Compass





