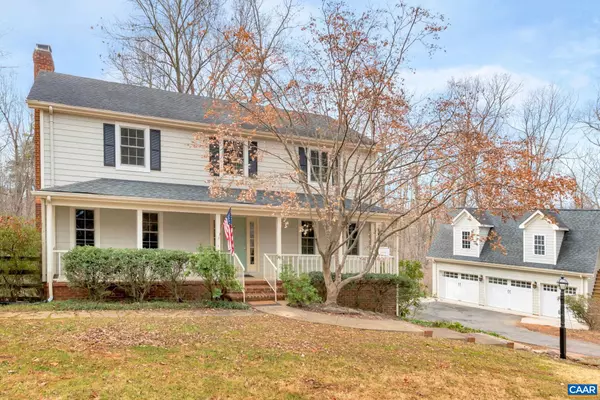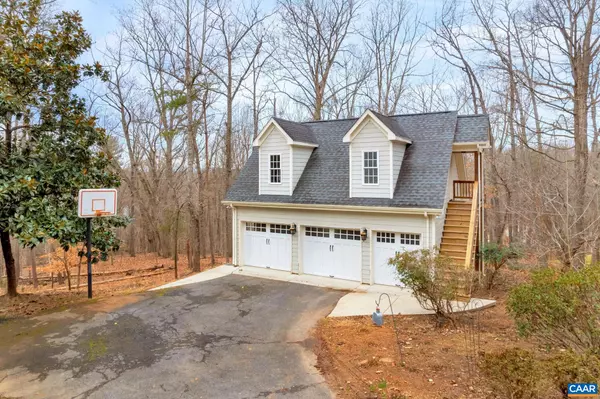$525,000
$525,000
For more information regarding the value of a property, please contact us for a free consultation.
2211 LONICERA WAY Charlottesville, VA 22911
4 Beds
3 Baths
2,126 SqFt
Key Details
Sold Price $525,000
Property Type Single Family Home
Sub Type Detached
Listing Status Sold
Purchase Type For Sale
Square Footage 2,126 sqft
Price per Sqft $246
Subdivision North Pines
MLS Listing ID 637739
Sold Date 02/08/23
Style Colonial
Bedrooms 4
Full Baths 2
Half Baths 1
HOA Y/N N
Abv Grd Liv Area 2,126
Originating Board CAAR
Year Built 1988
Annual Tax Amount $3,716
Tax Year 2023
Lot Size 2.070 Acres
Acres 2.07
Property Description
Here's your opportunity to live in coveted North Pines, a neighborhood known for it's convenient location, large 2+ acre lots and convenience to everything in North Albemarle including Charlottesville Airport, Hollymead Town Center, NGIC/Defense Intelligence Agency and the UVA Research Park.This lovely home sits on 2.07 acres with a large detached 2.5 car 3 bay garage with bonus space above and outside entrance. Recent improvements include new LVP floors, new upstairs carpet, kitchen updated with Quartz countertops, painted cabinets, new sink and water lines, newer stainless appliances. Additionally the owners have updated the half bath, had the entire house painted throughout including trim and closets. This home and floor plan offers so many options for different lifestyles, the unfinished basement and one car garage can be finished out as well as the huge upstairs space above the detached garage for a guest space or home office. Beautiful in the Spring, Summer and Fall with Azaleas, Dogwoods and Japanese Maples, you'll appreciate this home bloom with color in months to come! The abundant wildlife, friendly walkable streets, community atmosphere and even chickens, all while affording privacy due to the large lot sizes & trees!,Painted Cabinets
Location
State VA
County Albemarle
Zoning R-1
Rooms
Other Rooms Living Room, Dining Room, Primary Bedroom, Kitchen, Foyer, Laundry, Office, Primary Bathroom, Full Bath, Half Bath, Additional Bedroom
Basement Heated, Interior Access, Outside Entrance, Rough Bath Plumb, Unfinished, Walkout Level, Windows
Interior
Interior Features Walk-in Closet(s), Stove - Wood, Pantry, Recessed Lighting
Heating Heat Pump(s)
Cooling Central A/C, Heat Pump(s)
Flooring Carpet, Ceramic Tile
Fireplaces Number 2
Fireplaces Type Brick, Wood
Equipment Dryer, Washer/Dryer Hookups Only, Washer, Dishwasher, Oven/Range - Electric, Microwave
Fireplace Y
Appliance Dryer, Washer/Dryer Hookups Only, Washer, Dishwasher, Oven/Range - Electric, Microwave
Heat Source Electric
Exterior
Parking Features Other, Garage - Front Entry, Garage - Side Entry, Basement Garage, Oversized
View Trees/Woods
Roof Type Architectural Shingle
Accessibility None
Road Frontage Public
Garage Y
Building
Lot Description Sloping, Partly Wooded
Story 2
Foundation Block, Slab
Sewer Septic Exists
Water Public
Architectural Style Colonial
Level or Stories 2
Additional Building Above Grade, Below Grade
New Construction N
Schools
Elementary Schools Baker-Butler
High Schools Albemarle
School District Albemarle County Public Schools
Others
Ownership Other
Special Listing Condition Standard
Read Less
Want to know what your home might be worth? Contact us for a FREE valuation!

Our team is ready to help you sell your home for the highest possible price ASAP

Bought with HELEN ASCOLI • NEST REALTY GROUP





