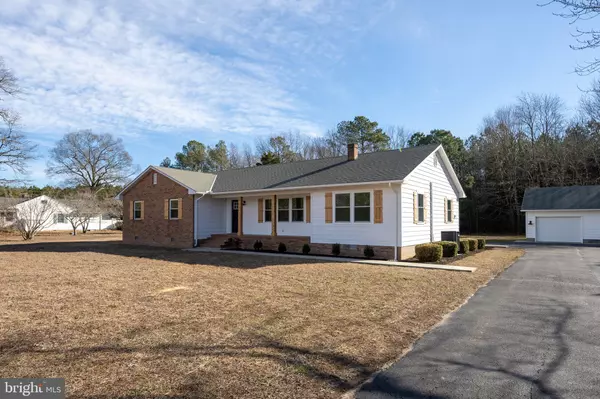$540,000
$549,000
1.6%For more information regarding the value of a property, please contact us for a free consultation.
10688 WORCESTER HWY Berlin, MD 21811
3 Beds
2 Baths
2,083 SqFt
Key Details
Sold Price $540,000
Property Type Single Family Home
Sub Type Detached
Listing Status Sold
Purchase Type For Sale
Square Footage 2,083 sqft
Price per Sqft $259
Subdivision None Available
MLS Listing ID MDWO2012040
Sold Date 03/10/23
Style Ranch/Rambler
Bedrooms 3
Full Baths 2
HOA Y/N N
Abv Grd Liv Area 2,083
Originating Board BRIGHT
Year Built 1978
Annual Tax Amount $2,377
Tax Year 2022
Lot Size 1.310 Acres
Acres 1.31
Lot Dimensions 0.00 x 0.00n
Property Description
**OPEN HOUSE JAN 29, 10am-12am**.
Looking for a residence with a large lot in a country setting that is minutes away from all of the great attractions that Worcester County has to offer? Look no further! This like new, 3 bedroom, 2 bath home at 10688 Worcester Highway features over 2,000 sq ft of living space and sits on 1.3+/- acres. Recently remodeled, the home features quartz countertops, customs cabinets, LVP flooring, a tiled kitchen backsplash,
SS appliances, cedar accents, custom trim work, coffee bar, a full size laundry room, an abundance of storage space, new HVAC and new Septic. The owners suite includes an ensuite bathroom that boast a custom tile shower. The home also features a floored attic, a shed (+\- 18' by 8') and a large detached 2-car garage (+\- 36 1/2' by 30') providing additional storage and functionality. The oversized driveway provides ample space for boats and toys. Located in a prime location, this home offers a country feel while being seconds away from major roadways connecting you to Salisbury, Berlin, Selbyville, Ocean Pines, and Ocean City. Come take a look and see why it's the perfect place to call your own.
Location
State MD
County Worcester
Area Worcester East Of Rt-113
Zoning A-1
Rooms
Main Level Bedrooms 3
Interior
Hot Water Electric
Heating Heat Pump - Electric BackUp
Cooling Heat Pump(s)
Flooring Engineered Wood, Laminate Plank
Fireplaces Number 1
Fireplace Y
Heat Source Electric
Laundry Has Laundry, Main Floor
Exterior
Parking Features Garage - Front Entry, Garage Door Opener, Oversized
Garage Spaces 2.0
Water Access N
View Pasture
Roof Type Asphalt
Accessibility 2+ Access Exits
Total Parking Spaces 2
Garage Y
Building
Story 1
Foundation Block
Sewer Approved System, Holding Tank, Site Evaluation on File
Water Conditioner, Well
Architectural Style Ranch/Rambler
Level or Stories 1
Additional Building Above Grade, Below Grade
Structure Type Dry Wall
New Construction N
Schools
Elementary Schools Showell
Middle Schools Stephen Decatur
High Schools Stephen Decatur
School District Worcester County Public Schools
Others
Senior Community No
Tax ID 2403007766
Ownership Fee Simple
SqFt Source Assessor
Acceptable Financing Cash, Conventional, FHA
Listing Terms Cash, Conventional, FHA
Financing Cash,Conventional,FHA
Special Listing Condition Standard
Read Less
Want to know what your home might be worth? Contact us for a FREE valuation!

Our team is ready to help you sell your home for the highest possible price ASAP

Bought with Jonathan M Barker • Keller Williams Realty Delmarva





