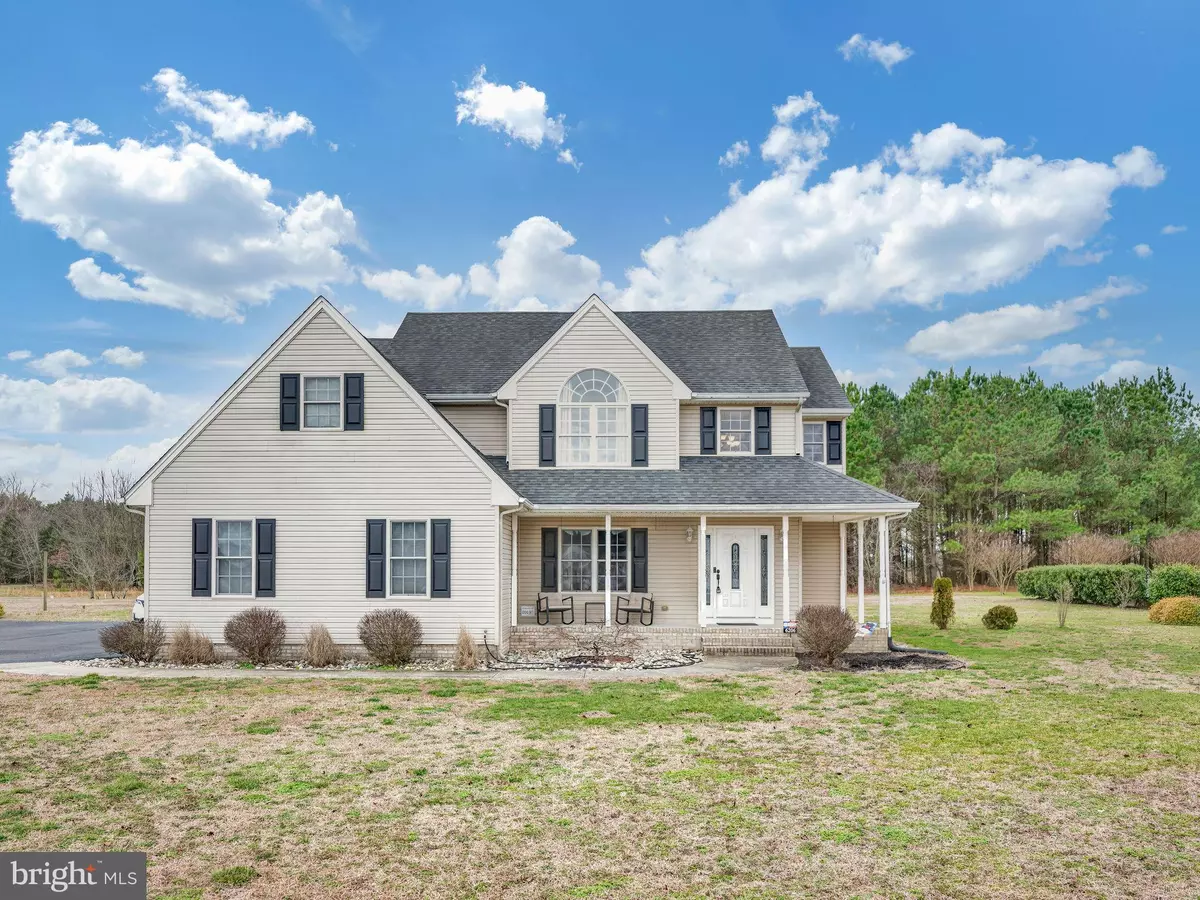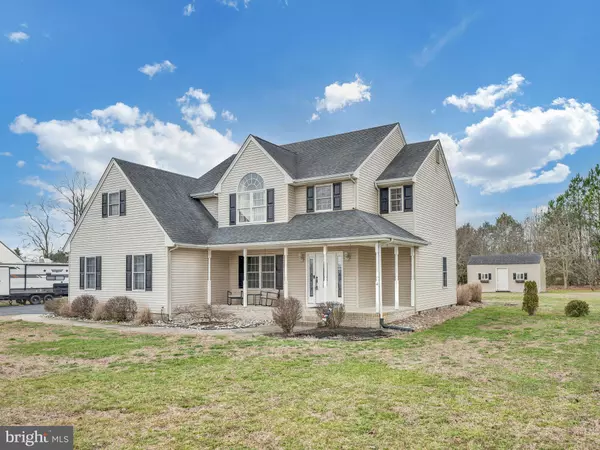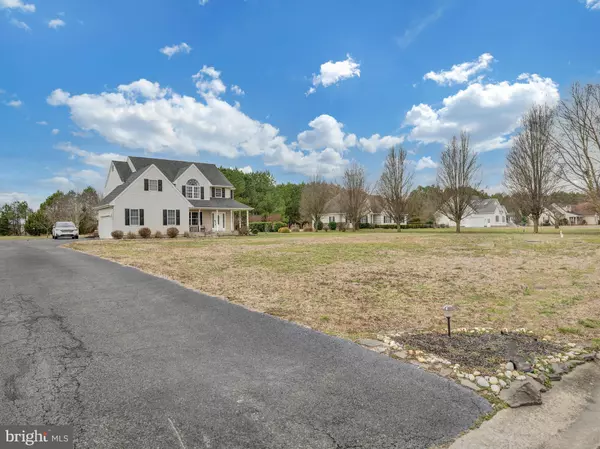$390,000
$399,900
2.5%For more information regarding the value of a property, please contact us for a free consultation.
6206 DIAMONDBACK DR Salisbury, MD 21801
4 Beds
3 Baths
2,016 SqFt
Key Details
Sold Price $390,000
Property Type Single Family Home
Sub Type Detached
Listing Status Sold
Purchase Type For Sale
Square Footage 2,016 sqft
Price per Sqft $193
Subdivision Turtle Creek
MLS Listing ID MDWC2008140
Sold Date 03/15/23
Style Contemporary
Bedrooms 4
Full Baths 2
Half Baths 1
HOA Fees $12/ann
HOA Y/N Y
Abv Grd Liv Area 2,016
Originating Board BRIGHT
Year Built 2003
Annual Tax Amount $2,304
Tax Year 2022
Lot Size 1.370 Acres
Acres 1.37
Lot Dimensions 0.00 x 0.00
Property Description
Beautiful four bedroom home with large front porch situated on a picturesque 1.37 acres. This home has been lovingly cared for. The sellers recently upgraded all three bathrooms. New flooring in the kitchen and laundry room. A new maintenance free deck was installed two years ago right off the kitchen that is the length of the back of the house and perfect for entertaining. Inside you will enjoy unique custom features such as the dual sided gas fireplace and beautiful staircase in the entryway. Upstairs are three large bedrooms and a master suite with two closets and a large unfinished bonus room with window off the master which could be finished off as an exercise room, office or additional living space or keep for additional walk in storage. This spacious home has everything and more. Outside you can enjoy nature and privacy with the large front and back yard areas. There is an additional storage shed large enough to hold a riding mower and more. Park your camper/RV or boat on your driveway and still have plenty of room for your cars and guests. This opportunity does not come along often. This home is move in ready. Septic is pre-inspected. Sellers are offering a one year AHS Home Warranty. Irrigation system is "as is"
Location
State MD
County Wicomico
Area Wicomico Southwest (23-03)
Zoning R15
Rooms
Other Rooms Living Room, Dining Room, Primary Bedroom, Bedroom 2, Bedroom 3, Bedroom 4, Kitchen, Other
Interior
Interior Features Carpet, Ceiling Fan(s), Combination Kitchen/Dining, Kitchen - Island, Walk-in Closet(s), Family Room Off Kitchen, Formal/Separate Dining Room, Pantry, Water Treat System, Window Treatments, Wood Floors
Hot Water Instant Hot Water, Natural Gas
Heating Heat Pump(s)
Cooling Central A/C
Flooring Ceramic Tile, Carpet, Hardwood, Luxury Vinyl Plank
Fireplaces Number 1
Fireplaces Type Double Sided
Equipment Built-In Microwave, Dryer, Dishwasher, Refrigerator, Washer, Oven/Range - Electric, Disposal
Furnishings No
Fireplace Y
Appliance Built-In Microwave, Dryer, Dishwasher, Refrigerator, Washer, Oven/Range - Electric, Disposal
Heat Source Electric
Laundry Main Floor
Exterior
Exterior Feature Deck(s)
Parking Features Garage - Side Entry, Garage Door Opener
Garage Spaces 22.0
Utilities Available Cable TV, Natural Gas Available, Electric Available
Water Access N
Roof Type Architectural Shingle
Accessibility 2+ Access Exits
Porch Deck(s)
Attached Garage 2
Total Parking Spaces 22
Garage Y
Building
Story 2
Foundation Crawl Space
Sewer On Site Septic
Water Well
Architectural Style Contemporary
Level or Stories 2
Additional Building Above Grade, Below Grade
Structure Type Dry Wall
New Construction N
Schools
Elementary Schools Pemberton
School District Wicomico County Public Schools
Others
Senior Community No
Tax ID 2309087591
Ownership Fee Simple
SqFt Source Assessor
Acceptable Financing FHA, Conventional, Cash, VA
Listing Terms FHA, Conventional, Cash, VA
Financing FHA,Conventional,Cash,VA
Special Listing Condition Standard
Read Less
Want to know what your home might be worth? Contact us for a FREE valuation!

Our team is ready to help you sell your home for the highest possible price ASAP

Bought with KIM BOWDEN • Patterson-Schwartz-OceanView





