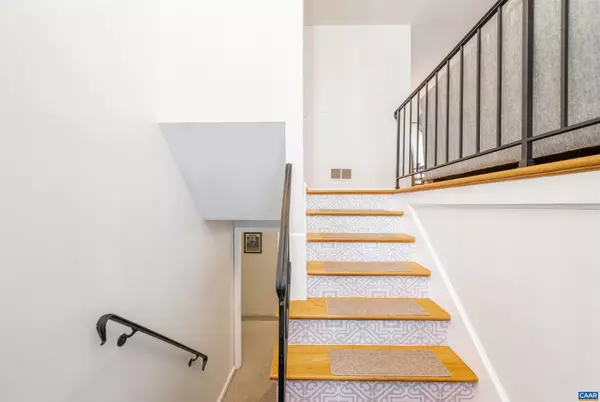$502,000
$485,000
3.5%For more information regarding the value of a property, please contact us for a free consultation.
509 MOSELEY DR Charlottesville, VA 22903
4 Beds
3 Baths
2,188 SqFt
Key Details
Sold Price $502,000
Property Type Single Family Home
Sub Type Detached
Listing Status Sold
Purchase Type For Sale
Square Footage 2,188 sqft
Price per Sqft $229
Subdivision Azalea Garden
MLS Listing ID 639459
Sold Date 04/18/23
Style Split Foyer,Split Level
Bedrooms 4
Full Baths 2
Half Baths 1
HOA Y/N N
Abv Grd Liv Area 1,188
Originating Board CAAR
Year Built 1970
Annual Tax Amount $4,521
Tax Year 2023
Lot Size 8,276 Sqft
Acres 0.19
Property Description
OPEN HOUSE SUNDAY, MARCH 19, 1-3PM. Stunning home centrally located in the heart of the city that offers superior location and lifestyle! Abundant space inside and out to enjoy the city life. This 4 bedroom, 2.5 bath meticulously updated split level home has it all- a large remodeled kitchen that is already wired for an electric or induction range, hardwood floors throughout the main level, wood burning fireplaces on each level, an oversized laundry room, and a massive deck overlooking a sizable fenced yard that backs up to privacy. Basement includes large bedroom with walk-in closet and beautiful remodeled full bath. New flooring throughout the den in the basement just installed! Exterior shed recently renovated and wired with electricity! Convenient to 5th St., Fontaine Ave., downtown Charlottesville, and Interstate 64.,Granite Counter,Wood Cabinets,Fireplace in Living Room
Location
State VA
County Charlottesville City
Zoning R-1S
Rooms
Other Rooms Living Room, Dining Room, Kitchen, Den, Laundry, Full Bath, Half Bath, Additional Bedroom
Basement Fully Finished, Full, Heated, Interior Access, Walkout Level
Main Level Bedrooms 3
Interior
Interior Features Walk-in Closet(s), Entry Level Bedroom
Heating Heat Pump(s)
Cooling Central A/C
Flooring Carpet, Hardwood
Fireplaces Type Wood
Equipment Dryer, Washer/Dryer Hookups Only, Washer, Dishwasher, Disposal, Oven/Range - Gas, Microwave, Refrigerator
Fireplace N
Window Features Storm
Appliance Dryer, Washer/Dryer Hookups Only, Washer, Dishwasher, Disposal, Oven/Range - Gas, Microwave, Refrigerator
Heat Source Natural Gas
Exterior
Fence Partially
Roof Type Architectural Shingle
Accessibility None
Garage N
Building
Lot Description Landscaping, Private
Foundation Block
Sewer Public Sewer
Water Public
Architectural Style Split Foyer, Split Level
Additional Building Above Grade, Below Grade
Structure Type High
New Construction N
Schools
Elementary Schools Jackson-Via
Middle Schools Walker & Buford
High Schools Charlottesville
School District Charlottesville Cty Public Schools
Others
Ownership Other
Special Listing Condition Standard
Read Less
Want to know what your home might be worth? Contact us for a FREE valuation!

Our team is ready to help you sell your home for the highest possible price ASAP

Bought with ERIN GARCIA • LORING WOODRIFF REAL ESTATE ASSOCIATES





