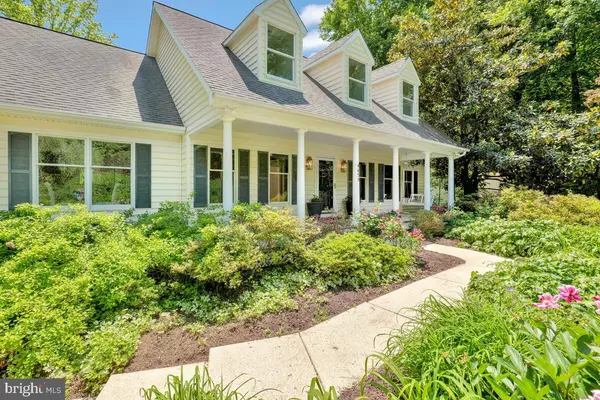$600,000
$625,000
4.0%For more information regarding the value of a property, please contact us for a free consultation.
4450 BRISTOL DR Chesapeake Beach, MD 20732
4 Beds
3 Baths
2,400 SqFt
Key Details
Sold Price $600,000
Property Type Single Family Home
Sub Type Detached
Listing Status Sold
Purchase Type For Sale
Square Footage 2,400 sqft
Price per Sqft $250
Subdivision Owen Soper Woods
MLS Listing ID MDCA2011206
Sold Date 06/30/23
Style Cape Cod
Bedrooms 4
Full Baths 2
Half Baths 1
HOA Y/N N
Abv Grd Liv Area 2,400
Originating Board BRIGHT
Year Built 1996
Annual Tax Amount $4,280
Tax Year 2022
Lot Size 2.750 Acres
Acres 2.75
Property Description
Situated in the back of a beautiful neighborhood and settled among the trees you'll find this Classic Cape Cod home set on a serene 2.75 acre property. Property boasts a level front yard, beautiful and well-established landscaping and is surrounded on three sides by mature woods. An 8' deep front porch is the perfect place to relax. Off the back of the home there is a 16' x 32' back deck overlooking the fenced backyard and leading down to a private patio complete with hot tub. Stepping inside you'll enter into a generous foyer that looks into the family room. On either side you're greeted by the formal living room and dining room. The family room is flooded in natural light thanks to a soaring cathedral ceiling with new sky lights and atrium doors leading to the back deck. The recently renovated gourmet kitchen in this home is a chef's dream. Thoughtfully laid out, it features upgraded custom cabinets and beautiful countertops. A designated baking center boasts marble tops and dual ovens. The primary suite is located on the main level with a renovated bathroom. Bathroom highlights include geo thermal floor heat, a towel warmer, double sinks and a soaking tub, a walk-in tiled shower. The home features hardwood floors throughout both main and upper levels. The upper level has three spacious bedrooms and a full bathroom. The lower level is unfinished with a rough in for a bathroom. There is a 2 car garage. This property is located in Plum Point and Huntingtown school district and the neighborhood has no HOA.
Location
State MD
County Calvert
Zoning RUR
Rooms
Other Rooms Living Room, Dining Room, Primary Bedroom, Bedroom 2, Bedroom 3, Bedroom 4, Kitchen, Basement, Foyer, 2nd Stry Fam Ovrlk, Laundry, Bathroom 2, Primary Bathroom
Basement Garage Access, Outside Entrance, Rough Bath Plumb, Unfinished
Main Level Bedrooms 1
Interior
Interior Features Ceiling Fan(s), Crown Moldings, Entry Level Bedroom, Family Room Off Kitchen, Formal/Separate Dining Room, Kitchen - Gourmet, Kitchen - Island, Kitchen - Table Space, Primary Bath(s), Skylight(s), Soaking Tub, Upgraded Countertops, Walk-in Closet(s), Wood Floors
Hot Water Electric
Heating Heat Pump(s), Heat Pump - Gas BackUp
Cooling Heat Pump(s), Zoned
Flooring Solid Hardwood, Ceramic Tile, Heated
Fireplaces Type Flue for Stove
Equipment Cooktop - Down Draft, Dishwasher, Dryer, Icemaker, Oven - Double, Refrigerator, Stainless Steel Appliances, Washer, Water Heater
Fireplace Y
Window Features Atrium,Double Hung,Energy Efficient
Appliance Cooktop - Down Draft, Dishwasher, Dryer, Icemaker, Oven - Double, Refrigerator, Stainless Steel Appliances, Washer, Water Heater
Heat Source Electric, Propane - Owned
Laundry Main Floor, Has Laundry
Exterior
Exterior Feature Deck(s), Patio(s), Porch(es)
Parking Features Garage - Side Entry, Garage Door Opener
Garage Spaces 8.0
Fence Partially, Rear
Utilities Available Propane, Cable TV
Water Access N
Roof Type Architectural Shingle
Accessibility None
Porch Deck(s), Patio(s), Porch(es)
Attached Garage 2
Total Parking Spaces 8
Garage Y
Building
Lot Description Backs - Parkland, Backs to Trees, Landscaping, Level, Private, Rear Yard
Story 3
Foundation Block
Sewer On Site Septic, Private Septic Tank
Water Private
Architectural Style Cape Cod
Level or Stories 3
Additional Building Above Grade, Below Grade
New Construction N
Schools
Elementary Schools Sunderland
Middle Schools Plum Point
High Schools Huntingtown
School District Calvert County Public Schools
Others
Senior Community No
Tax ID 0503137791
Ownership Fee Simple
SqFt Source Assessor
Security Features Carbon Monoxide Detector(s),Security System
Acceptable Financing Cash, Conventional, FHA, Private, USDA, VA
Horse Property N
Listing Terms Cash, Conventional, FHA, Private, USDA, VA
Financing Cash,Conventional,FHA,Private,USDA,VA
Special Listing Condition Standard
Read Less
Want to know what your home might be worth? Contact us for a FREE valuation!

Our team is ready to help you sell your home for the highest possible price ASAP

Bought with Terri Lynn Hamrick • O Brien Realty





