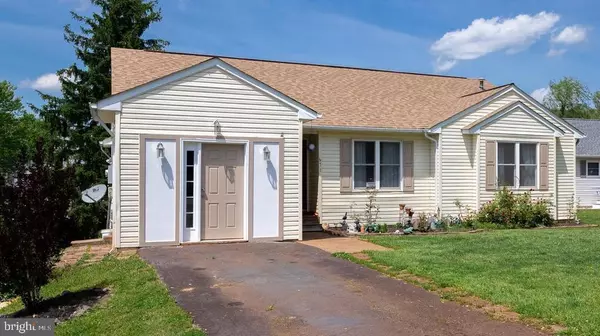$395,000
$389,900
1.3%For more information regarding the value of a property, please contact us for a free consultation.
671 ROCKY KNOLL ARCH Culpeper, VA 22701
4 Beds
3 Baths
2,689 SqFt
Key Details
Sold Price $395,000
Property Type Single Family Home
Sub Type Detached
Listing Status Sold
Purchase Type For Sale
Square Footage 2,689 sqft
Price per Sqft $146
Subdivision Hidden Fields
MLS Listing ID VACU2005292
Sold Date 06/15/23
Style Ranch/Rambler
Bedrooms 4
Full Baths 3
HOA Fees $20/ann
HOA Y/N Y
Abv Grd Liv Area 1,489
Originating Board BRIGHT
Year Built 1988
Annual Tax Amount $1,936
Tax Year 2022
Lot Size 7,841 Sqft
Acres 0.18
Property Description
SPECIAL LOANS NO MONEY DOWN, NO CLOSING COSTS!!!Spacious isnt the word for this 4 bedroom 3 bath well maintained and updated home! Roam on two full finished levels of almost 3,000 square feet finished! Tired of the indoors? Take a break on the sun filled rear deck or relax on the shady cool patio below while overlooking your lot which has ample room for a garden!
Inside, the floorplan flows wonderfully from the open living room with wood burning fireplace to the dining room and updated kitchen. The primary en suite bedroom on the main level is large enough for a king size bed, boasts a full wall of closets and has its own private bath with whirlpool soaking tub and additional walk in closet! 2 more ample bedrooms and a full bath round out the main level. The garage has been framed in and is used for storage but can easily be converted back with a garage door or finish it off for even more room! Full Basement has a wide open game room/family room, study or office nook, another bedroom and full bath as well as laundry room and storage/mechanical room. SPECIAL LOANS!!! NO $ DOWN, NO CLOSING COSTS! NO MORTGAGE INSURANCE AND NO MINIMUM CREDIT SCORE!!! TOTAL PAYMENT AT FIXED 5.5% IS $2440 A MONTH!!! YOU HAVE NOTHING TO LOSE EXCEPT YOUR LANDLORD!!
Location
State VA
County Culpeper
Zoning PUD
Rooms
Other Rooms Living Room, Dining Room, Bedroom 3, Bedroom 4, Kitchen, Family Room, Bedroom 1, Office, Utility Room, Bathroom 1, Bathroom 2, Bathroom 3
Basement Daylight, Full, Fully Finished, Full, Heated, Interior Access, Windows
Main Level Bedrooms 3
Interior
Interior Features Attic, Carpet, Ceiling Fan(s), Dining Area, Entry Level Bedroom, Floor Plan - Open, Primary Bath(s), Upgraded Countertops, Walk-in Closet(s), WhirlPool/HotTub, Wood Floors
Hot Water Electric
Cooling Central A/C
Flooring Hardwood, Carpet
Fireplaces Number 1
Equipment Built-In Microwave, Dishwasher, Disposal, Oven/Range - Electric, Refrigerator
Fireplace Y
Appliance Built-In Microwave, Dishwasher, Disposal, Oven/Range - Electric, Refrigerator
Heat Source Natural Gas
Laundry Lower Floor, Basement, Hookup
Exterior
Parking Features Additional Storage Area, Garage - Front Entry, Inside Access, Other
Garage Spaces 1.0
Utilities Available Under Ground
Water Access N
Roof Type Architectural Shingle
Accessibility Entry Slope <1', Level Entry - Main, Other
Attached Garage 1
Total Parking Spaces 1
Garage Y
Building
Story 1
Foundation Slab
Sewer Public Sewer
Water Public
Architectural Style Ranch/Rambler
Level or Stories 1
Additional Building Above Grade, Below Grade
Structure Type Dry Wall
New Construction N
Schools
School District Culpeper County Public Schools
Others
Senior Community No
Tax ID 41G 6 5
Ownership Fee Simple
SqFt Source Assessor
Special Listing Condition Standard
Read Less
Want to know what your home might be worth? Contact us for a FREE valuation!

Our team is ready to help you sell your home for the highest possible price ASAP

Bought with Jeffrey R George • CENTURY 21 New Millennium





