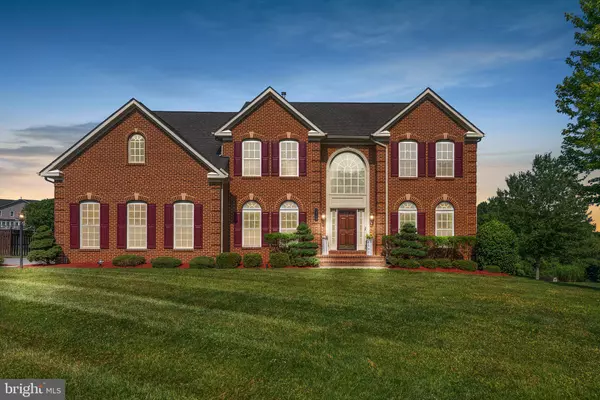$807,500
$799,990
0.9%For more information regarding the value of a property, please contact us for a free consultation.
9414 STONEY HARBOR DR Fort Washington, MD 20744
6 Beds
5 Baths
7,338 SqFt
Key Details
Sold Price $807,500
Property Type Single Family Home
Sub Type Detached
Listing Status Sold
Purchase Type For Sale
Square Footage 7,338 sqft
Price per Sqft $110
Subdivision Steed Estates-Plat 5-Pla
MLS Listing ID MDPG2080324
Sold Date 06/30/23
Style Colonial
Bedrooms 6
Full Baths 4
Half Baths 1
HOA Y/N N
Abv Grd Liv Area 4,938
Originating Board BRIGHT
Year Built 2005
Annual Tax Amount $9,691
Tax Year 2022
Lot Size 0.749 Acres
Acres 0.75
Property Description
"Welcome Home" and fall in love with this gorgeous estate...This one was built for entertaining! If "Home & Land" is what your desire...THIS IS IT!! Nestled on nearly an acre lot and sprawling with 7,338 sqft of living space on 3 finished levels....This thoughtfully designed NV Built Highgrove Model is located in sought after Steed Estates...The expansive floorplan boasts 6 bedrooms, 4.5 bathrooms, 2 Fireplaces and showcases lots of open living spaces...Step into a welcoming 2-Story Grand Foyer entrance which leads to an elegant Living Room complimented by a bay window which adds lovely dimension...Formal Dining Room graced with designer columns, crown molding, and chair railing...Transition through the Butler's Pantry and into an exceptional Gourmet Kitchen where you can host your next & Sip & Showcase" your culinary skills while guests eat & entertain around the bar area...complete with surround sound speakers, stainless steel appliances, granite countertops, tiled backsplash, a deluxe island with gas cooktop, 42" cabinets providing lots of storage and a food pantry...The gourmet kitchen flows into an oversized BREAKFAST ROOM providing oodles of natural light...start every morning off right enjoying your favorite morning brew overlooking serene outdoor views...Just off the kitchen is the heart of the home, the spacious 2-Story FAMILY ROOM is a great place to gather & evenings spent in front of the cozy fireplace are most memorable...After a long day, embrace yourself in tranquility...adjacent to the Family Room is a lovely SUNROOM flanked with windows and accented by a lofty vaulted ceiling...A huge bonus room is located on the main level which serves as a 6th Bedroom, Office, Arts Studio, etc...The upper level catwalk overlooks the Grand Foyer and Family Room, four gracious bedrooms each with private bathroom access plus a fantastic Owners Suite with separate sitting room accented with designer columns, illuminated tray ceiling, 2 walk-in closets and surround sound speakers...Indulge & relax in the luxurious Owners ensuite bathroom with separate vanities, a whirlpool jetted tub, and separate shower... Entertainment enthusiasts are sure to love the FINISHED BASEMENT complete with a THEATER ROOM equipped with a surround sound speakers system, a HUGE open recreation room with Fireplace, a Bedroom with walk-in closet, and Full Bathroom...And for the outdoor lovers, enjoy quality time “Chillin & Grillin” on your enormous DECK with bonus lower level side DECK...HUGE lawn for summer enjoyment, lovely outdoor playset, trampoline, and storage shed for your ride on lawn mower...2-car Side Load Garage, extended driveway, Walk-Out Level Basement, Underground Lawn Irrigation System, Central Vacuum System, Laundry Chute directly to Laundry Room, Storage Room and so much MORE plus No HOA!! All this at a GREAT PRICE...Most recent community sales are $850k and $927k...Amazing location with close proximity to the National Harbor where you can catch a Ferry or Yacht to District Wharf, MGM Resort Casino & Theater, Tanger Outlets, Top Golf, Old Town Alexandria….Convenient to 210-N leading to 495-N heading to Baltimore, WW Bridge into Alexandria, and I-295 into DC...
Location
State MD
County Prince Georges
Zoning RE
Rooms
Basement Fully Finished, Connecting Stairway, Walkout Level
Main Level Bedrooms 1
Interior
Interior Features Attic, Attic/House Fan, Breakfast Area, Butlers Pantry, Ceiling Fan(s), Central Vacuum, Chair Railings, Crown Moldings, Double/Dual Staircase, Entry Level Bedroom, Family Room Off Kitchen, Floor Plan - Open, Formal/Separate Dining Room, Intercom, Kitchen - Eat-In, Kitchen - Gourmet, Kitchen - Island, Laundry Chute, Pantry, Primary Bath(s), Recessed Lighting, Sound System, Sprinkler System, Upgraded Countertops, Walk-in Closet(s), Window Treatments, Soaking Tub, Wood Floors, Carpet
Hot Water Natural Gas
Heating Forced Air
Cooling Central A/C
Flooring Solid Hardwood, Ceramic Tile, Carpet
Fireplaces Number 1
Equipment Built-In Microwave, Central Vacuum, Cooktop, Cooktop - Down Draft, Dishwasher, Disposal, Dryer - Front Loading, Exhaust Fan, Extra Refrigerator/Freezer, Icemaker, Intercom, Oven - Double, Oven - Self Cleaning, Oven - Wall, Oven/Range - Gas, Refrigerator, Stainless Steel Appliances, Washer
Window Features Bay/Bow,Palladian
Appliance Built-In Microwave, Central Vacuum, Cooktop, Cooktop - Down Draft, Dishwasher, Disposal, Dryer - Front Loading, Exhaust Fan, Extra Refrigerator/Freezer, Icemaker, Intercom, Oven - Double, Oven - Self Cleaning, Oven - Wall, Oven/Range - Gas, Refrigerator, Stainless Steel Appliances, Washer
Heat Source Natural Gas
Laundry Washer In Unit, Dryer In Unit
Exterior
Exterior Feature Deck(s)
Parking Features Garage - Side Entry
Garage Spaces 2.0
Fence Privacy, Rear, Wood
Water Access N
Accessibility None
Porch Deck(s)
Attached Garage 2
Total Parking Spaces 2
Garage Y
Building
Story 3
Foundation Slab
Sewer Public Sewer
Water Public
Architectural Style Colonial
Level or Stories 3
Additional Building Above Grade, Below Grade
Structure Type 2 Story Ceilings,9'+ Ceilings,Tray Ceilings,Vaulted Ceilings
New Construction N
Schools
School District Prince George'S County Public Schools
Others
Senior Community No
Tax ID 17053511011
Ownership Fee Simple
SqFt Source Assessor
Special Listing Condition Standard
Read Less
Want to know what your home might be worth? Contact us for a FREE valuation!

Our team is ready to help you sell your home for the highest possible price ASAP

Bought with Elvis Munjong • DMV Realty Group, Inc





