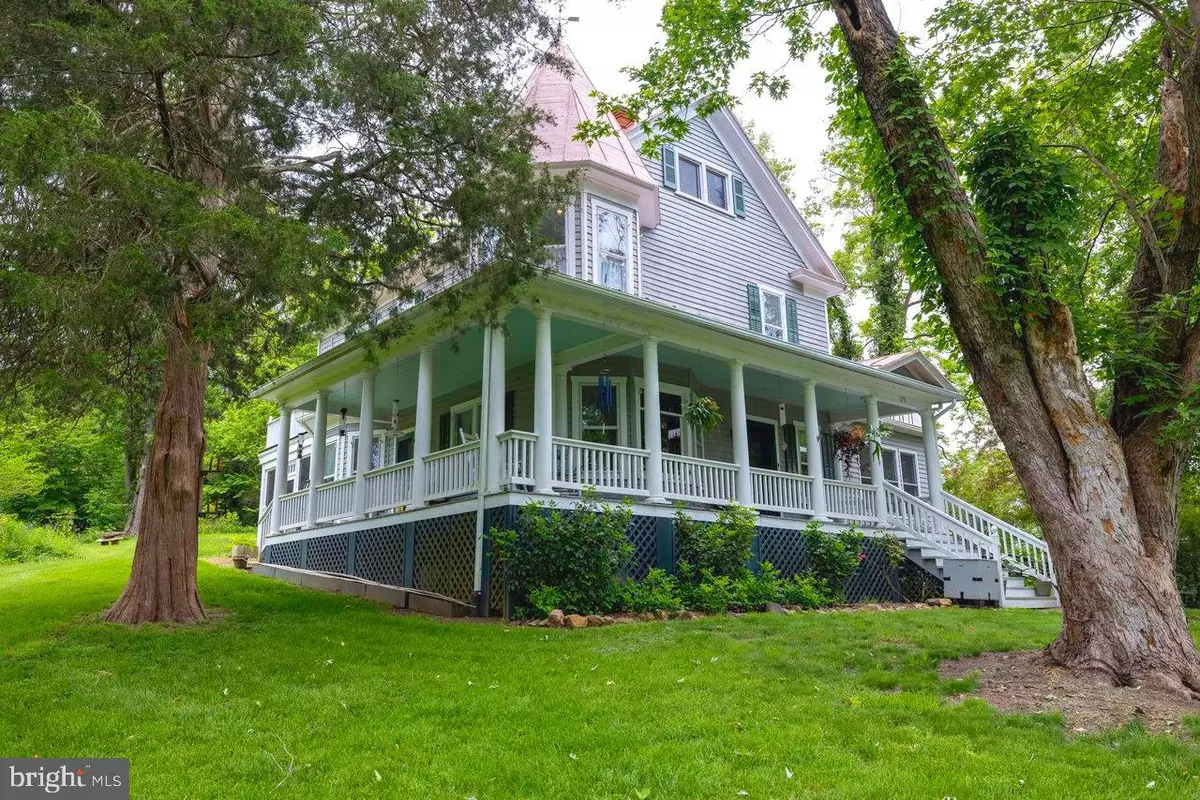$440,000
$449,900
2.2%For more information regarding the value of a property, please contact us for a free consultation.
175 RODGERS RD Rileyville, VA 22650
4 Beds
2 Baths
1,840 SqFt
Key Details
Sold Price $440,000
Property Type Single Family Home
Sub Type Detached
Listing Status Sold
Purchase Type For Sale
Square Footage 1,840 sqft
Price per Sqft $239
Subdivision None Available
MLS Listing ID VAPA2002278
Sold Date 07/12/23
Style Colonial,Farmhouse/National Folk,Victorian,Traditional
Bedrooms 4
Full Baths 2
HOA Y/N N
Abv Grd Liv Area 1,840
Originating Board BRIGHT
Year Built 1910
Annual Tax Amount $2,021
Tax Year 2022
Lot Size 2.467 Acres
Acres 2.47
Property Description
Fabulous Victorian styled Farm Home, with relaxing wrap-a-round porch, circa 1910, restored to better than it's original glory. Gorgeous wood floors, doors, trim, transom windows and much, much more !! Newly remodeled kitchen in 2021, with... new top of the line stainless steel appliances -- gas stove with food warming drawer, microwave/hood, and convenient pot filler -- new 'quiet' Bosch dish washer -- new refrigerator with onboard water & ice maker -- new wall mounted cabinetry and soap stone counter top with stainless steel sink -- new center eating island with complementary granite counter top and storage drawers. Freezer and second refrigerator with ice maker in lower level also conveys. Newly installed in 2021 -- electric heat pump with propane gas backup on the main level and 4 new individually controlled mini-splits (heating and a/c) in each of the 4 bedrooms. Newly renovated full bath with custom marble vanity top and marble flooring. All nestled on 2.5 private acres with both mature and new fruit tree orchards, fenced fruit and vegetable garden, gold fish pond with cascading fountain and private gazebo overlooking the frog ponds. WOW! See room-by-room detailed descriptions on the HD photos in the MLS link. Call today to reserve a private tour of this exquisite one-of-a-kind home!!
Location
State VA
County Page
Zoning R
Rooms
Other Rooms Living Room, Dining Room, Primary Bedroom, Bedroom 2, Bedroom 3, Bedroom 4, Kitchen, Basement, Foyer, Sun/Florida Room, Laundry, Other, Utility Room, Workshop, Attic, Full Bath, Screened Porch
Basement Connecting Stairway, Drain, Outside Entrance, Full, Interior Access, Shelving, Unfinished, Other, Walkout Level
Interior
Interior Features Attic, Attic/House Fan, Breakfast Area, Built-Ins, Ceiling Fan(s), Chair Railings, Crown Moldings, Dining Area, Floor Plan - Traditional, Floor Plan - Open, Kitchen - Eat-In, Kitchen - Island, Pantry, Skylight(s), WhirlPool/HotTub, Window Treatments, Wood Floors, Stove - Wood, Other, Tub Shower
Hot Water Electric
Heating Forced Air, Central, Wood Burn Stove, Heat Pump - Gas BackUp, Heat Pump(s), Wall Unit, Other, Zoned
Cooling Ceiling Fan(s), Whole House Exhaust Ventilation, Central A/C, Ductless/Mini-Split, Heat Pump(s), Multi Units, Dehumidifier, Zoned
Flooring Wood, Tile/Brick
Equipment Built-In Microwave, Dryer, Washer, Dishwasher, Refrigerator, Water Heater, Stove, Icemaker, Extra Refrigerator/Freezer, Freezer, Microwave, Oven/Range - Gas, Stainless Steel Appliances
Fireplace N
Window Features Bay/Bow,Skylights,Transom
Appliance Built-In Microwave, Dryer, Washer, Dishwasher, Refrigerator, Water Heater, Stove, Icemaker, Extra Refrigerator/Freezer, Freezer, Microwave, Oven/Range - Gas, Stainless Steel Appliances
Heat Source Electric, Propane - Leased, Wood
Laundry Has Laundry, Main Floor, Washer In Unit, Dryer In Unit
Exterior
Exterior Feature Balcony, Deck(s), Enclosed, Patio(s), Porch(es), Roof, Screened, Wrap Around, Brick
Utilities Available Electric Available, Propane, Phone Available, Phone
Water Access N
View Garden/Lawn, Pond, Other
Roof Type Metal
Accessibility None
Porch Balcony, Deck(s), Enclosed, Patio(s), Porch(es), Roof, Screened, Wrap Around, Brick
Garage N
Building
Lot Description Backs to Trees, Front Yard, Landscaping, Partly Wooded, Pond, Private, Rear Yard, Road Frontage, Rural, Secluded, SideYard(s), Vegetation Planting, Other, Trees/Wooded, No Thru Street
Story 4
Foundation Slab, Other
Sewer Septic Exists
Water Well
Architectural Style Colonial, Farmhouse/National Folk, Victorian, Traditional
Level or Stories 4
Additional Building Above Grade
New Construction N
Schools
School District Page County Public Schools
Others
Senior Community No
Tax ID 16-A-48
Ownership Fee Simple
SqFt Source Assessor
Acceptable Financing Conventional, FHA, Farm Credit Service, Rural Development, VHDA, VA, Other, Cash, USDA
Listing Terms Conventional, FHA, Farm Credit Service, Rural Development, VHDA, VA, Other, Cash, USDA
Financing Conventional,FHA,Farm Credit Service,Rural Development,VHDA,VA,Other,Cash,USDA
Special Listing Condition Standard
Read Less
Want to know what your home might be worth? Contact us for a FREE valuation!

Our team is ready to help you sell your home for the highest possible price ASAP

Bought with Benedict Ferri • Inform Real Estate, LLC.





