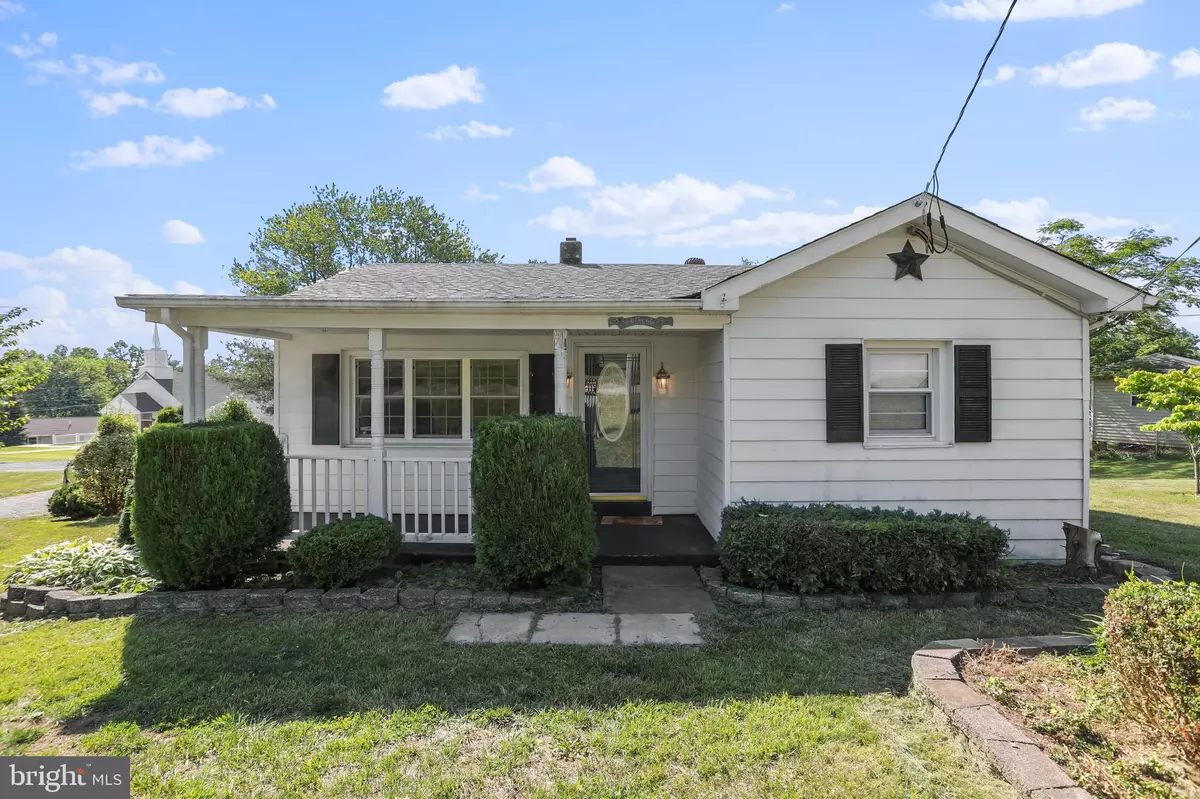$250,000
$250,000
For more information regarding the value of a property, please contact us for a free consultation.
51 WATERFALL RD Chester Gap, VA 22623
3 Beds
2 Baths
1,716 SqFt
Key Details
Sold Price $250,000
Property Type Single Family Home
Sub Type Detached
Listing Status Sold
Purchase Type For Sale
Square Footage 1,716 sqft
Price per Sqft $145
Subdivision None Available
MLS Listing ID VARP2001110
Sold Date 07/14/23
Style Ranch/Rambler
Bedrooms 3
Full Baths 2
HOA Y/N N
Abv Grd Liv Area 858
Originating Board BRIGHT
Year Built 1964
Annual Tax Amount $983
Tax Year 2022
Lot Size 0.377 Acres
Acres 0.38
Property Description
Cute ranch home with finished basement! The main level offers an eat-in kitchen, living room, 2 bedrooms, and 1 full bathroom. Downstairs you there is a family room, a third bedroom, another full bathroom, and a large laundry room with a woodstove. This additional living space can be used for various purposes, such as a guest suite, an entertainment area, or a home office. Outside you will find a rear deck, which offers outdoor space for relaxation, entertaining, and enjoying the surroundings. The property also includes two storage sheds, providing extra space for storing outdoor equipment, tools, or other belongings. The home is conveniently located just minutes away from I-66, the town of Front Royal, Skyline Drive, Skyline Caverns, and the Shenandoah River. This proximity allows for easy access to amenities, recreational activities, and natural attractions in the area. Overall, this ranch home offers a comfortable layout with additional living space in the lower level, outdoor space with a rear deck, and convenient access to major transportation routes and nearby attractions.
Location
State VA
County Rappahannock
Zoning UNKNOWN
Rooms
Other Rooms Living Room, Primary Bedroom, Bedroom 2, Bedroom 3, Kitchen, Family Room, Full Bath
Basement Full, Fully Finished, Rear Entrance, Walkout Level
Main Level Bedrooms 2
Interior
Interior Features Carpet, Entry Level Bedroom, Stall Shower, Stove - Wood, Tub Shower, Wood Floors
Hot Water Electric
Heating Baseboard - Electric, Forced Air, Wood Burn Stove
Cooling Central A/C
Flooring Hardwood, Carpet, Vinyl, Tile/Brick
Fireplaces Number 1
Fireplaces Type Wood
Equipment Oven/Range - Electric, Refrigerator
Fireplace Y
Appliance Oven/Range - Electric, Refrigerator
Heat Source Oil, Electric, Wood
Laundry Hookup
Exterior
Exterior Feature Deck(s)
Garage Spaces 4.0
Water Access N
View Mountain
Roof Type Shingle
Accessibility None
Porch Deck(s)
Total Parking Spaces 4
Garage N
Building
Story 1
Foundation Block
Sewer On Site Septic
Water Well
Architectural Style Ranch/Rambler
Level or Stories 1
Additional Building Above Grade, Below Grade
New Construction N
Schools
School District Rappahannock County Public Schools
Others
Senior Community No
Tax ID 1 73A
Ownership Fee Simple
SqFt Source Assessor
Special Listing Condition Standard
Read Less
Want to know what your home might be worth? Contact us for a FREE valuation!

Our team is ready to help you sell your home for the highest possible price ASAP

Bought with Denese M DeJerf-Carter • United Real Estate Premier





