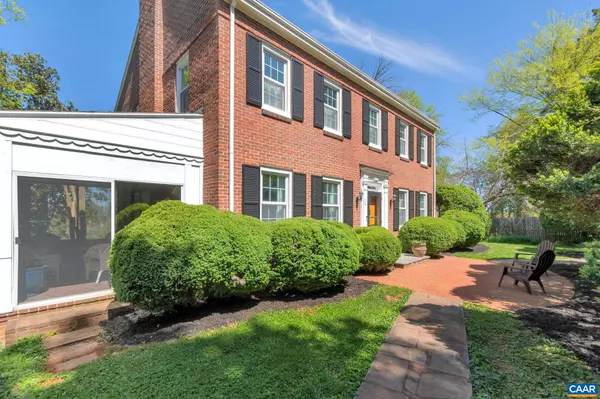$535,000
$549,900
2.7%For more information regarding the value of a property, please contact us for a free consultation.
261 BLUE RIDGE DR Orange, VA 22960
6 Beds
4 Baths
3,294 SqFt
Key Details
Sold Price $535,000
Property Type Single Family Home
Sub Type Detached
Listing Status Sold
Purchase Type For Sale
Square Footage 3,294 sqft
Price per Sqft $162
Subdivision Unknown
MLS Listing ID 640257
Sold Date 07/24/23
Style Colonial,Traditional
Bedrooms 6
Full Baths 4
HOA Y/N N
Abv Grd Liv Area 3,294
Originating Board CAAR
Year Built 1948
Annual Tax Amount $2,736
Tax Year 2022
Lot Size 0.300 Acres
Acres 0.3
Property Description
Prime location in historic, Orange, VA! MOUNTAIN VIEWS from both floors! This all brick home built in 1948 has 6 gracious bedrooms, 4 full bathrooms, a formal living room and dining room, a large glass, enclosed private sunroom, den, breakfast nook, kitchen and kitchen side screened porch. A brick patio in the front entrance offers another beautiful space to entertain with the privacy that is usually associated with being out in the country. This well-built home has wonderful details throughout, including hardwood floors, plaster walls, 9? ceilings, 3 wood-burning, brick fireplaces, built-in bookcases, lovely crown moldings and chair rails, French doors, and double pane, tilt windows for easy cleaning. Dual Zone Central AC and radiant oil heat with an energy efficient, new Burnham boiler; installed five years ago. Both the full height attic and basement extend the complete footprint of the house offering abundant storage and easy access to all mechanical systems. Off street, freshly graveled parking for 4 or more cars and a fenced back yard. Traditional, private home in a lovely neighborhood within walking distance to downtown dining, shopping and the Arts Center in Orange.,Formica Counter,Wood Cabinets,Oil Tank Above Ground,Fireplace in Den,Fireplace in Living Room,Fireplace in Master Bedroom
Location
State VA
County Orange
Zoning R-2
Rooms
Other Rooms Living Room, Dining Room, Primary Bedroom, Kitchen, Den, Breakfast Room, Sun/Florida Room, Laundry, Primary Bathroom, Full Bath, Additional Bedroom
Basement Full, Interior Access, Outside Entrance, Rough Bath Plumb, Unfinished, Walkout Level, Windows
Main Level Bedrooms 2
Interior
Interior Features Attic, Breakfast Area
Heating Radiant
Cooling Central A/C
Flooring Hardwood, Stone, Vinyl
Fireplaces Number 3
Fireplaces Type Brick, Wood
Equipment Dryer, Washer/Dryer Hookups Only, Washer, Dishwasher, Oven/Range - Electric, Microwave, Refrigerator
Fireplace Y
Window Features Double Hung,Insulated,Screens
Appliance Dryer, Washer/Dryer Hookups Only, Washer, Dishwasher, Oven/Range - Electric, Microwave, Refrigerator
Heat Source Oil
Exterior
Fence Partially
View Mountain, Other
Roof Type Composite
Accessibility None
Road Frontage Public
Garage N
Building
Lot Description Landscaping, Sloping, Open, Private
Story 2
Foundation Brick/Mortar
Sewer Public Sewer
Water Public
Architectural Style Colonial, Traditional
Level or Stories 2
Additional Building Above Grade, Below Grade
Structure Type 9'+ Ceilings
New Construction N
Schools
Elementary Schools Orange
Middle Schools Prospect Heights
High Schools Orange
School District Orange County Public Schools
Others
Ownership Other
Security Features Smoke Detector
Special Listing Condition Standard
Read Less
Want to know what your home might be worth? Contact us for a FREE valuation!

Our team is ready to help you sell your home for the highest possible price ASAP

Bought with JEFF MATTIE • CORE REAL ESTATE LLC





