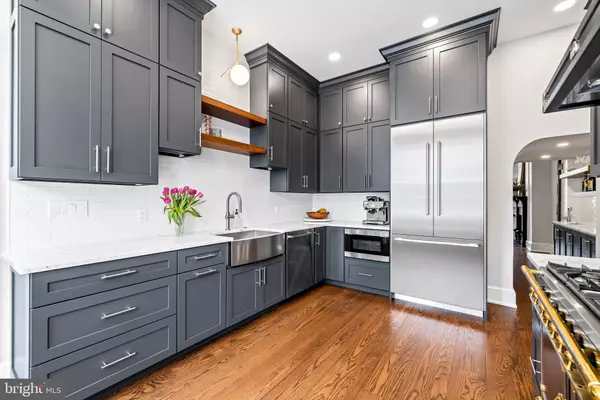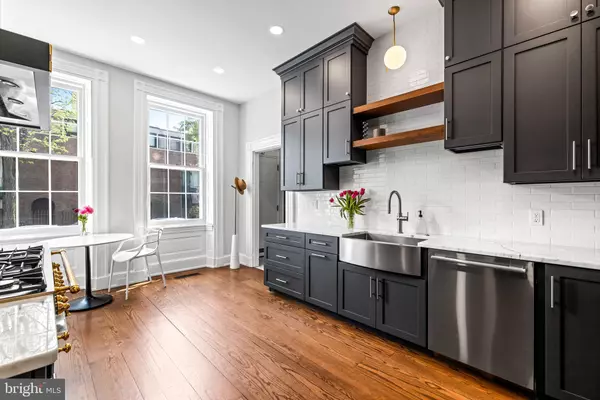$1,732,500
$1,795,000
3.5%For more information regarding the value of a property, please contact us for a free consultation.
250 S 3RD ST Philadelphia, PA 19106
6 Beds
3 Baths
4,100 SqFt
Key Details
Sold Price $1,732,500
Property Type Townhouse
Sub Type Interior Row/Townhouse
Listing Status Sold
Purchase Type For Sale
Square Footage 4,100 sqft
Price per Sqft $422
Subdivision Society Hill
MLS Listing ID PAPH2233690
Sold Date 08/09/23
Style Straight Thru
Bedrooms 6
Full Baths 2
Half Baths 1
HOA Y/N N
Abv Grd Liv Area 4,100
Originating Board BRIGHT
Year Built 1830
Annual Tax Amount $15,991
Tax Year 2022
Lot Size 2,485 Sqft
Acres 0.06
Lot Dimensions 18.00 x 140.00
Property Description
Welcome to this magnificent historic home on an extra deep lot nestled in the finest location that Society Hill has to offer. This home is brimming with history while also including all of the modern conveniences you could ask for and more. Blending designer finishes, historic richness, soaring ceilings, and unrivaled outdoor space, this elegant light-filled home captures the essence of luxury urban living. Offering approximately 4,100 square feet of beautifully curated living areas, this breathtaking move-in ready residence provides a wonderful footprint for busy daily life and elegant entertaining with five levels of expanded living space, luxurious beds and baths, and a charming brick patio with an expansive back garden.
Enter this stunning home through the elegant light-filled foyer featuring marble tile and original transom window. Proceeding forward, you are drawn down the grand hallway leading you past the dramatic sweeping staircase and into a breathtaking living room and dining space featuring original marble fireplace, 13' ceilings with restored plaster moldings, and original large paned casement windows looking out onto the brick patio and lush garden.
Just off the living room, pass through a light filled portico to enter the landscaped brick patio and expansive garden perfect for morning coffee or evening cocktails. This stunning outdoor oasis with mature trees and shrubbery set in the heart of historic Philadelphia mere steps away from world class dining, boutique shops, and national historical monuments is truly one of a kind. Framed by a regal magnolia tree, brick walls, and new 6' tall cedar fence slightly offset from the surveyed property line, you will enjoy unrivaled privacy and tranquility amidst all of the excitement and cultural opportunities America's first capital city has to offer.
From the front vestibule to your right, enter the gourmet chef's kitchen with breakfast nook that fulfills every cook's dream. This designer kitchen features a handcrafted La Cornue CornuFé 110 range and hood along with luxury Thermador stainless steel appliances, beautiful floor to ceiling custom wood cabinetry, marble countertops, and designer lighting. Connecting the designer kitchen to the living room and dining space is an extended wet bar featuring custom wood cabinetry, floating shelves, and bar sink, perfect for entertaining.
On the lower level, the finished basement includes an oversized family room featuring original fireplace with built-in cabinetry perfect as a playroom, media room, home gym, au pair suite, or all of the above. The finished basement also includes a marble tiled powder room, exceptional storage, second laundry room, and another large multi-purpose room with walk-out access to the back garden.
Moving upstairs, the second floor includes a library/family room in the front of the home featuring custom bookshelves, restored plaster moldings, and original large paned casement windows. Adding to this room's charm is an impressive wood-burning fireplace with spectacular marble mantle and surround. Presently furnished as a bedroom, this room is the perfect place to enjoy a cocktail or read a book by the fire on cold winter nights. The main bedroom suite is also located on this level with ample closet space and updated bathroom fixtures. The third level includes two spacious bedrooms complete with original large pane casement windows with interior shutters and designer lighting, in addition to a full bath with laundry area. The fourth floor features two more bedrooms, perfect for serving as guest rooms and/or a home office or music room.
From top to bottom, this stunning home represents an elegant blend of historical charm and modern luxury. A short walk away are Headhouse Market, which has craft and farmers' markets on weekends, and Penn's Landing, offering spectacular river views. Seller will give a credit towards parking for one year from purchase in nearby lot or garage.
Location
State PA
County Philadelphia
Area 19106 (19106)
Zoning RM1
Rooms
Basement Fully Finished
Main Level Bedrooms 6
Interior
Hot Water Natural Gas
Heating Forced Air
Cooling Central A/C
Heat Source Natural Gas
Laundry Has Laundry
Exterior
Garage Spaces 1.0
Water Access N
Accessibility None
Total Parking Spaces 1
Garage N
Building
Story 5
Foundation Brick/Mortar
Sewer Public Sewer
Water Public
Architectural Style Straight Thru
Level or Stories 5
Additional Building Above Grade, Below Grade
New Construction N
Schools
School District The School District Of Philadelphia
Others
Pets Allowed Y
Senior Community No
Tax ID 051063500
Ownership Fee Simple
SqFt Source Estimated
Special Listing Condition Standard
Pets Allowed No Pet Restrictions
Read Less
Want to know what your home might be worth? Contact us for a FREE valuation!

Our team is ready to help you sell your home for the highest possible price ASAP

Bought with Jermaine Parker • Coldwell Banker Realty





