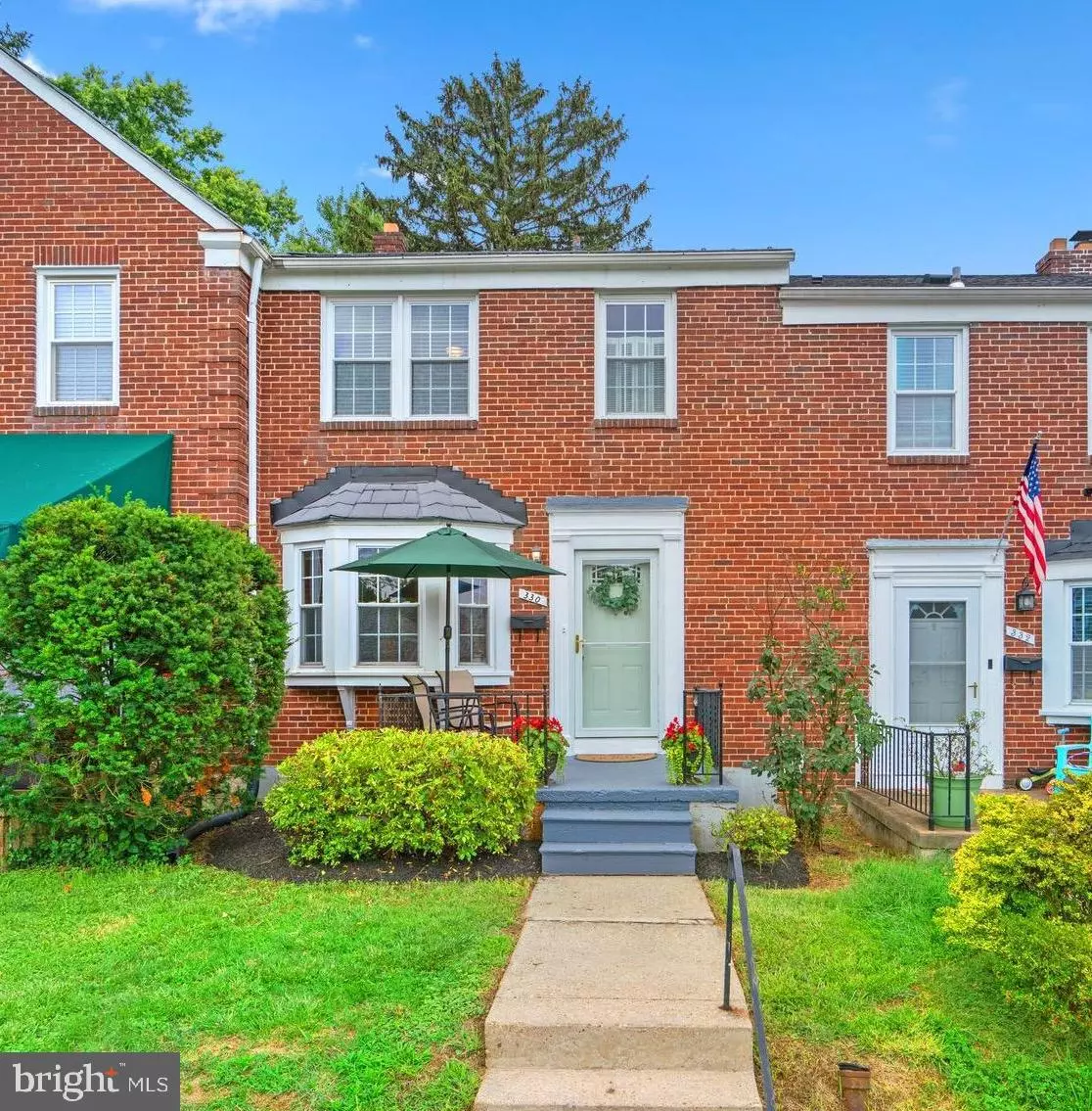$341,350
$332,500
2.7%For more information regarding the value of a property, please contact us for a free consultation.
330 SMALL CT Catonsville, MD 21228
3 Beds
2 Baths
1,646 SqFt
Key Details
Sold Price $341,350
Property Type Townhouse
Sub Type Interior Row/Townhouse
Listing Status Sold
Purchase Type For Sale
Square Footage 1,646 sqft
Price per Sqft $207
Subdivision Catonsville
MLS Listing ID MDBC2069700
Sold Date 08/11/23
Style Traditional
Bedrooms 3
Full Baths 2
HOA Y/N N
Abv Grd Liv Area 1,216
Originating Board BRIGHT
Year Built 1954
Annual Tax Amount $3,535
Tax Year 2022
Lot Size 1,957 Sqft
Acres 0.04
Property Description
Wow! A thoughtfully updated Baltimore classic, this 3 Bedroom, 2 full Bath home is absolutely beautiful! Bathed in natural light, a wide archway adds definition to the open concept main level. You'll love how the remodeled Kitchen has been opened up to the Dining Room. Remodeled in 2023 with beautiful white cabinets, granite countertops, a breakfast bar, subway tile backsplash and luxury vinyl planking, it's gorgeous! Stepping outside, you'll find a spacious, newly installed deck (2023) that's perfect for grilling out and dining al fresco. Beautiful hardwood floors, a tasteful up-to-date palette, and lots of natural light enhance appeal throughout the home. Upstairs, you'll find a large Primary Bedroom with a double closet and 2 additional Bedrooms. The Bath has been done in a fresh, classic style with an easy care “Bathfitters” tub & shower enclosure. A pull down stair provides access to lots of attic storage. The lower level features a really nice Family Room, Samsung stackable laundry, and Full Bath (installed in 2023). An appealing palette and easy care luxury vinyl planking add appeal throughout these spaces. With over $64,000 in quality upgrades that include the remodeled Kitchen, lower level Bath, 2nd level Bath, synthetic slate roof, high efficiency hot water heater, Trane HVAC, vinyl fence, deck, and more, this home is truly move-in ready! Located on a quiet cul-de-sac with no through traffic, Small Court is the perfect location for taking in all that Catonsville has to offer. Walk or bike to local Farmer's markets, a playground, a community music & movie venue, shops, restaurants, and more! Convenient access to commuter routes, downtown Baltimore, BWI, and MARC. Don't miss out on this one!
Verify school information on Baltimore County Public Schools website.
Location
State MD
County Baltimore
Zoning RESIDENTIAL
Rooms
Other Rooms Living Room, Dining Room, Primary Bedroom, Bedroom 2, Bedroom 3, Kitchen, Family Room, Utility Room, Bathroom 1, Bathroom 2
Basement Improved, Sump Pump, Walkout Stairs, Fully Finished, Rear Entrance
Interior
Interior Features Attic, Carpet, Ceiling Fan(s), Formal/Separate Dining Room, Recessed Lighting, Stall Shower, Tub Shower, Upgraded Countertops, Wood Floors, Floor Plan - Open
Hot Water Natural Gas
Heating Forced Air
Cooling Central A/C, Ceiling Fan(s)
Flooring Wood, Luxury Vinyl Plank, Laminate Plank, Ceramic Tile
Equipment Built-In Microwave, Dishwasher, Dryer, Oven/Range - Gas, Refrigerator, Washer, Water Heater, Dryer - Front Loading, Exhaust Fan, Washer - Front Loading, Washer/Dryer Stacked
Fireplace N
Window Features Replacement,Bay/Bow
Appliance Built-In Microwave, Dishwasher, Dryer, Oven/Range - Gas, Refrigerator, Washer, Water Heater, Dryer - Front Loading, Exhaust Fan, Washer - Front Loading, Washer/Dryer Stacked
Heat Source Natural Gas
Laundry Basement, Dryer In Unit, Washer In Unit
Exterior
Exterior Feature Porch(es), Deck(s)
Fence Fully, Rear, Privacy, Vinyl
Water Access N
View Garden/Lawn
Roof Type Composite
Accessibility None
Porch Porch(es), Deck(s)
Garage N
Building
Lot Description Cul-de-sac, Landscaping, No Thru Street, Rear Yard
Story 3
Foundation Block
Sewer Public Sewer
Water Public
Architectural Style Traditional
Level or Stories 3
Additional Building Above Grade, Below Grade
New Construction N
Schools
Elementary Schools Westowne
Middle Schools Catonsville
High Schools Catonsville
School District Baltimore County Public Schools
Others
Senior Community No
Tax ID 04010102571080
Ownership Fee Simple
SqFt Source Assessor
Special Listing Condition Standard
Read Less
Want to know what your home might be worth? Contact us for a FREE valuation!

Our team is ready to help you sell your home for the highest possible price ASAP

Bought with Gigi Causey • Cummings & Co. Realtors





