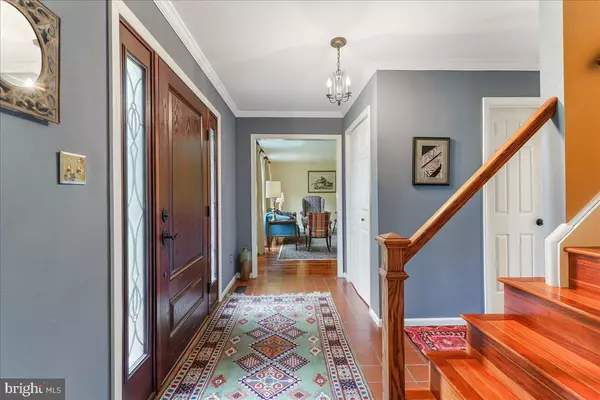$875,000
$850,000
2.9%For more information regarding the value of a property, please contact us for a free consultation.
55 LINE RD Malvern, PA 19355
4 Beds
3 Baths
2,501 SqFt
Key Details
Sold Price $875,000
Property Type Single Family Home
Sub Type Detached
Listing Status Sold
Purchase Type For Sale
Square Footage 2,501 sqft
Price per Sqft $349
Subdivision Radnor Hunt
MLS Listing ID PACT2047984
Sold Date 08/16/23
Style Colonial
Bedrooms 4
Full Baths 2
Half Baths 1
HOA Y/N N
Abv Grd Liv Area 2,501
Originating Board BRIGHT
Year Built 1981
Annual Tax Amount $7,519
Tax Year 2023
Lot Size 2.000 Acres
Acres 2.0
Lot Dimensions 0.00 x 0.00
Property Description
This stunning colonial sits on a sprawling 2 acres. When you walk thru the front door you have a view thru the foyer that leads into the kitchen and a huge bay window of the sprawling back yard. This is a true family gathering home to host all occasions. The living room, dinning room and oversized family room that is off the eat-in kitchen. The basement is half finished with a wood shop on the other side. This home has 4 bedrooms and the primary has a walk-closet and en-suite. The two car garage is over sized and has plenty of room for equipment. This home has been well maintained, all the windows and doors have been replaced (Anderson 2016/2017), All plumbing piping replaced with Pex Pipe (2016), 40 Yr Roof (2000 by Chris Wagner), A/C (2020), Water Heater (2020), Septic (5/2023 - inspected), Stucco (5/2023 Inspected/Passed).
This home is nestled in Malvern and walking distance to the train station, close to the turn pike, Phila Airport . Don't miss out.
Location
State PA
County Chester
Area Willistown Twp (10354)
Zoning R10
Direction West
Rooms
Basement Interior Access, Partially Finished, Workshop
Interior
Interior Features Built-Ins, Carpet, Dining Area, Family Room Off Kitchen, Floor Plan - Traditional, Formal/Separate Dining Room, Kitchen - Country, Kitchen - Eat-In, Primary Bath(s)
Hot Water 60+ Gallon Tank
Cooling Central A/C
Flooring Hardwood, Ceramic Tile, Partially Carpeted, Vinyl
Fireplaces Number 1
Equipment Dishwasher, Microwave, Range Hood, Refrigerator, Stove, Washer, Dryer
Fireplace Y
Appliance Dishwasher, Microwave, Range Hood, Refrigerator, Stove, Washer, Dryer
Heat Source Oil
Exterior
Parking Features Garage Door Opener, Garage - Side Entry
Garage Spaces 6.0
Utilities Available Cable TV, Electric Available, Phone Available
Water Access N
View Garden/Lawn
Roof Type Architectural Shingle
Accessibility 36\"+ wide Halls, Level Entry - Main
Attached Garage 2
Total Parking Spaces 6
Garage Y
Building
Story 3
Foundation Active Radon Mitigation, Concrete Perimeter
Sewer On Site Septic
Water Well
Architectural Style Colonial
Level or Stories 3
Additional Building Above Grade, Below Grade
Structure Type Dry Wall
New Construction N
Schools
School District Great Valley
Others
Senior Community No
Tax ID 54-02 -0070.0800
Ownership Fee Simple
SqFt Source Assessor
Acceptable Financing Conventional, FHA, VA
Listing Terms Conventional, FHA, VA
Financing Conventional,FHA,VA
Special Listing Condition Standard
Read Less
Want to know what your home might be worth? Contact us for a FREE valuation!

Our team is ready to help you sell your home for the highest possible price ASAP

Bought with Tara Mangano • BHHS Fox & Roach-Chadds Ford





