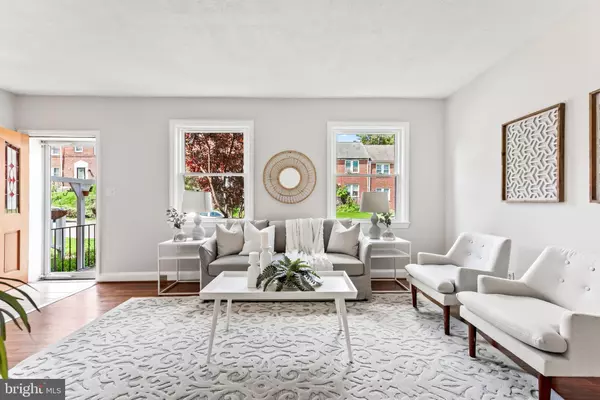$275,000
$265,000
3.8%For more information regarding the value of a property, please contact us for a free consultation.
17 BRIARWOOD Catonsville, MD 21228
3 Beds
2 Baths
1,479 SqFt
Key Details
Sold Price $275,000
Property Type Townhouse
Sub Type Interior Row/Townhouse
Listing Status Sold
Purchase Type For Sale
Square Footage 1,479 sqft
Price per Sqft $185
Subdivision Catonsville
MLS Listing ID MDBC2075912
Sold Date 09/08/23
Style Traditional
Bedrooms 3
Full Baths 1
Half Baths 1
HOA Y/N N
Abv Grd Liv Area 1,104
Originating Board BRIGHT
Year Built 1946
Annual Tax Amount $2,840
Tax Year 2022
Lot Size 1,886 Sqft
Acres 0.04
Property Description
Maryland's local brokerage presents [17 Briarwood Road] located in Paradise neighborhood of Catonsville! What's different about this home compared to others in this price point? - 2 CAR PARKING PAD - right off the back deck stairs from the kitchen. This classic brick row home offers a traditional floor plan on main level with replacement windows letting tons of natural light into front living room, a designated dining room, and kitchen. Upstairs you'll find 3 bedrooms and 1 bathroom. Hardwood floors across main and upper level! Basement is mostly finished w/ 1/2 bathroom at bottom of the stairs, laundry and storage in the back. Another big selling point is seller installed a lifetime roof, new gutter & gutter guards. Life is great in 21228 - this home is located right off Frederick Rd where all the great local restaurants, pizza shops, coffee shops, hair salons, and bars are located. Less than 5 min drive to private swim club Hunting Hills. Zoned for Catonsville High School. Location is also ideal for commuters - 695 is less than 3 mins from the house. Available for immediate move in - no rent back needed!
Location
State MD
County Baltimore
Zoning R
Rooms
Other Rooms Living Room, Dining Room, Bedroom 2, Bedroom 3, Kitchen, Family Room, Bedroom 1, Laundry, Other, Bathroom 1
Basement Partially Finished, Improved, Outside Entrance
Interior
Interior Features Ceiling Fan(s), Floor Plan - Traditional
Hot Water Natural Gas
Heating Forced Air
Cooling Central A/C
Flooring Hardwood
Equipment Dishwasher, Dryer - Electric, Icemaker, Oven/Range - Gas, Refrigerator, Washer
Fireplace N
Appliance Dishwasher, Dryer - Electric, Icemaker, Oven/Range - Gas, Refrigerator, Washer
Heat Source Natural Gas
Laundry Basement
Exterior
Garage Spaces 2.0
Water Access N
Accessibility None
Total Parking Spaces 2
Garage N
Building
Story 3
Foundation Slab
Sewer Public Sewer
Water Public
Architectural Style Traditional
Level or Stories 3
Additional Building Above Grade, Below Grade
New Construction N
Schools
Elementary Schools Catonsville
Middle Schools Arbutus
High Schools Catonsville
School District Baltimore County Public Schools
Others
Pets Allowed Y
Senior Community No
Tax ID 04010105320030
Ownership Fee Simple
SqFt Source Assessor
Special Listing Condition Standard
Pets Allowed No Pet Restrictions
Read Less
Want to know what your home might be worth? Contact us for a FREE valuation!

Our team is ready to help you sell your home for the highest possible price ASAP

Bought with Michael Skirven • RE/MAX Solutions





