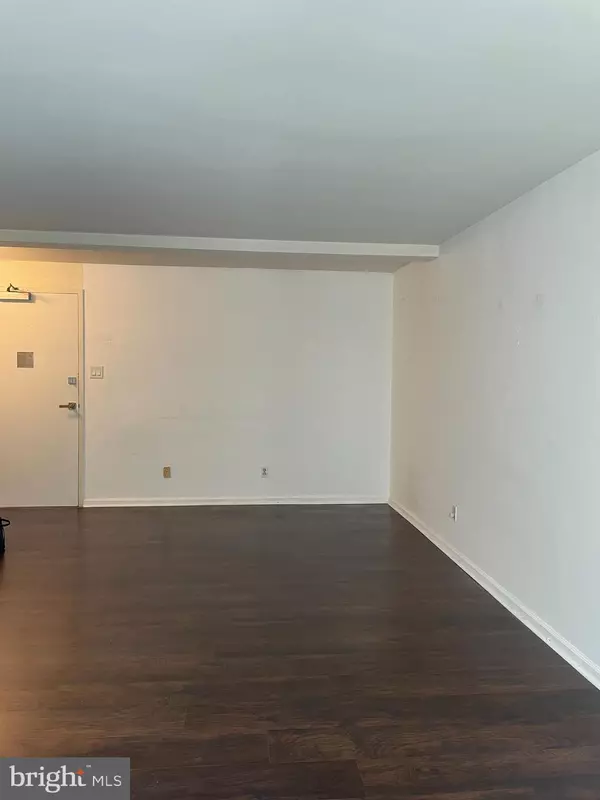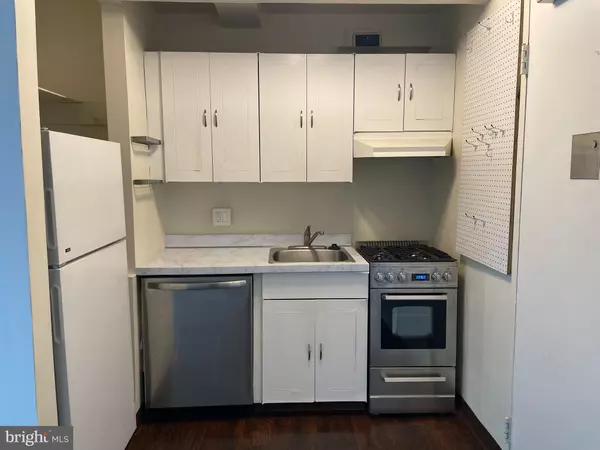$184,500
$184,500
For more information regarding the value of a property, please contact us for a free consultation.
1806-18 RITTENHOUSE SQ #1805 Philadelphia, PA 19103
1 Bath
461 SqFt
Key Details
Sold Price $184,500
Property Type Condo
Sub Type Condo/Co-op
Listing Status Sold
Purchase Type For Sale
Square Footage 461 sqft
Price per Sqft $400
Subdivision Rittenhouse Square
MLS Listing ID PAPH2268540
Sold Date 10/03/23
Style Art Deco
Full Baths 1
Condo Fees $533/mo
HOA Y/N N
Abv Grd Liv Area 461
Originating Board BRIGHT
Year Built 1952
Annual Tax Amount $2,463
Tax Year 2023
Lot Dimensions 0.00 x 0.00
Property Description
Studio apartment at the Rittenhouse Savoy, located directly on Rittenhouse Square! Steps to Center City's best restaurants and shopping district. Walking distance to Philadelphia's top universities and hospitals and easily accessible to public transportation and I-76. Amenities of the Rittenhouse Savoy include a communal roof top deck, fitness center, bike room, on-site laundry room and 24/7 desk clerk. Hallways have recently been refurbished. Unit is 460 square feet and has two walk- in closets, laminate wood flooring and stainless steel range/oven and dishwasher. Monthly condo fee includes all utilities and common area maintenance. Seller will give a $1,000 credit towards the purchase of a stainless steel refrigerator. Additionally, seller will pay the balance of the special assessment at time of settlement. Unit is being sold in "as-is" condition. Seller is a PA Real Estate Licensee.
Location
State PA
County Philadelphia
Area 19103 (19103)
Zoning RM4
Interior
Hot Water Other
Heating Convector
Cooling Convector
Equipment Dishwasher, Disposal, Oven/Range - Gas, Refrigerator, Stainless Steel Appliances
Fireplace N
Appliance Dishwasher, Disposal, Oven/Range - Gas, Refrigerator, Stainless Steel Appliances
Heat Source Other
Laundry Common
Exterior
Amenities Available Cable, Elevator, Fitness Center, Laundry Facilities
Water Access N
Accessibility None
Garage N
Building
Story 1
Unit Features Hi-Rise 9+ Floors
Sewer Public Sewer
Water Public
Architectural Style Art Deco
Level or Stories 1
Additional Building Above Grade, Below Grade
New Construction N
Schools
School District The School District Of Philadelphia
Others
Pets Allowed N
HOA Fee Include Air Conditioning,Common Area Maintenance,Electricity,Ext Bldg Maint,Gas,Heat,Management,Trash,Water
Senior Community No
Tax ID 888083139
Ownership Condominium
Security Features Desk in Lobby
Acceptable Financing Cash, Conventional, FHA
Listing Terms Cash, Conventional, FHA
Financing Cash,Conventional,FHA
Special Listing Condition Standard
Read Less
Want to know what your home might be worth? Contact us for a FREE valuation!

Our team is ready to help you sell your home for the highest possible price ASAP

Bought with Alec Conar DeLuca • Keller Williams Main Line





